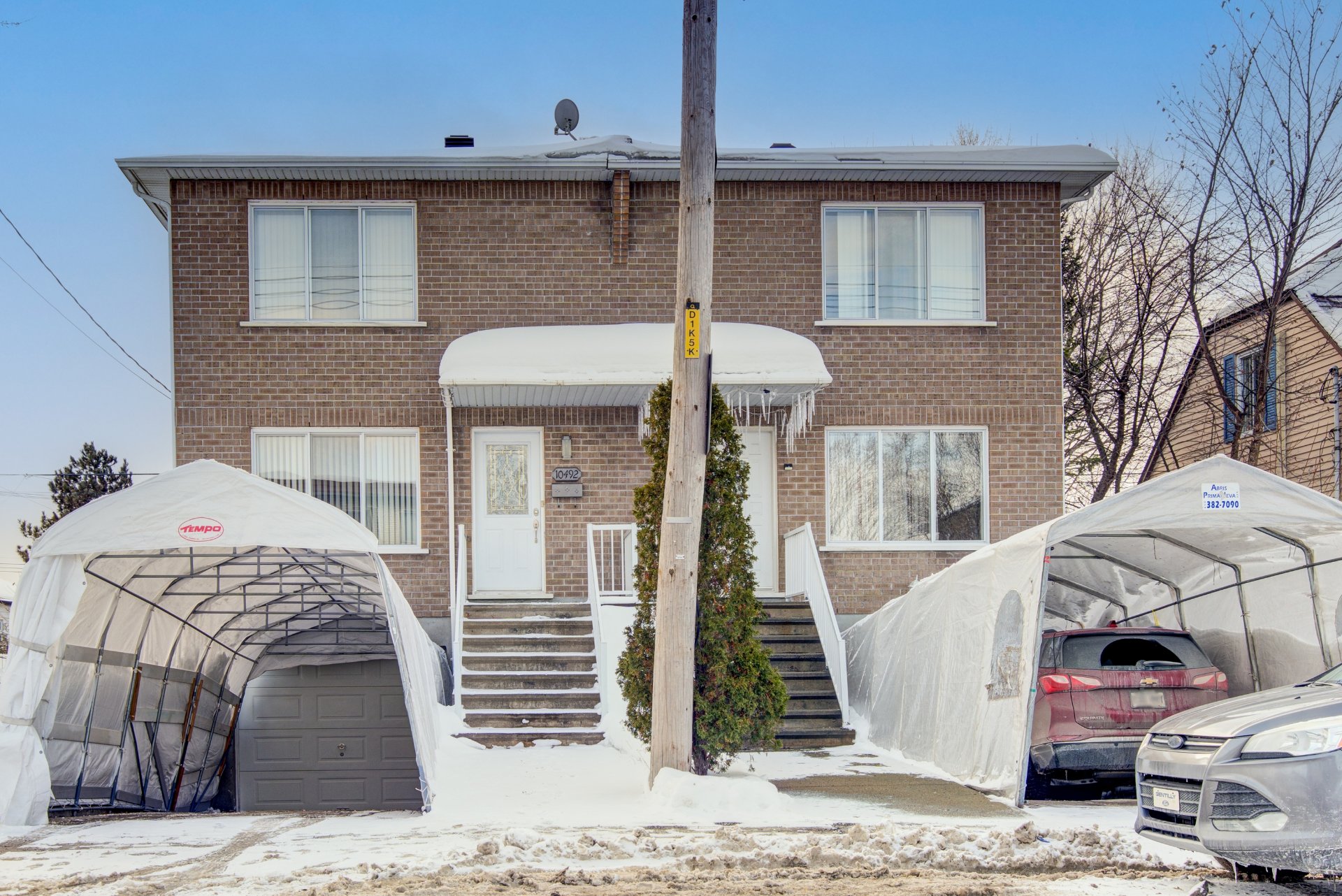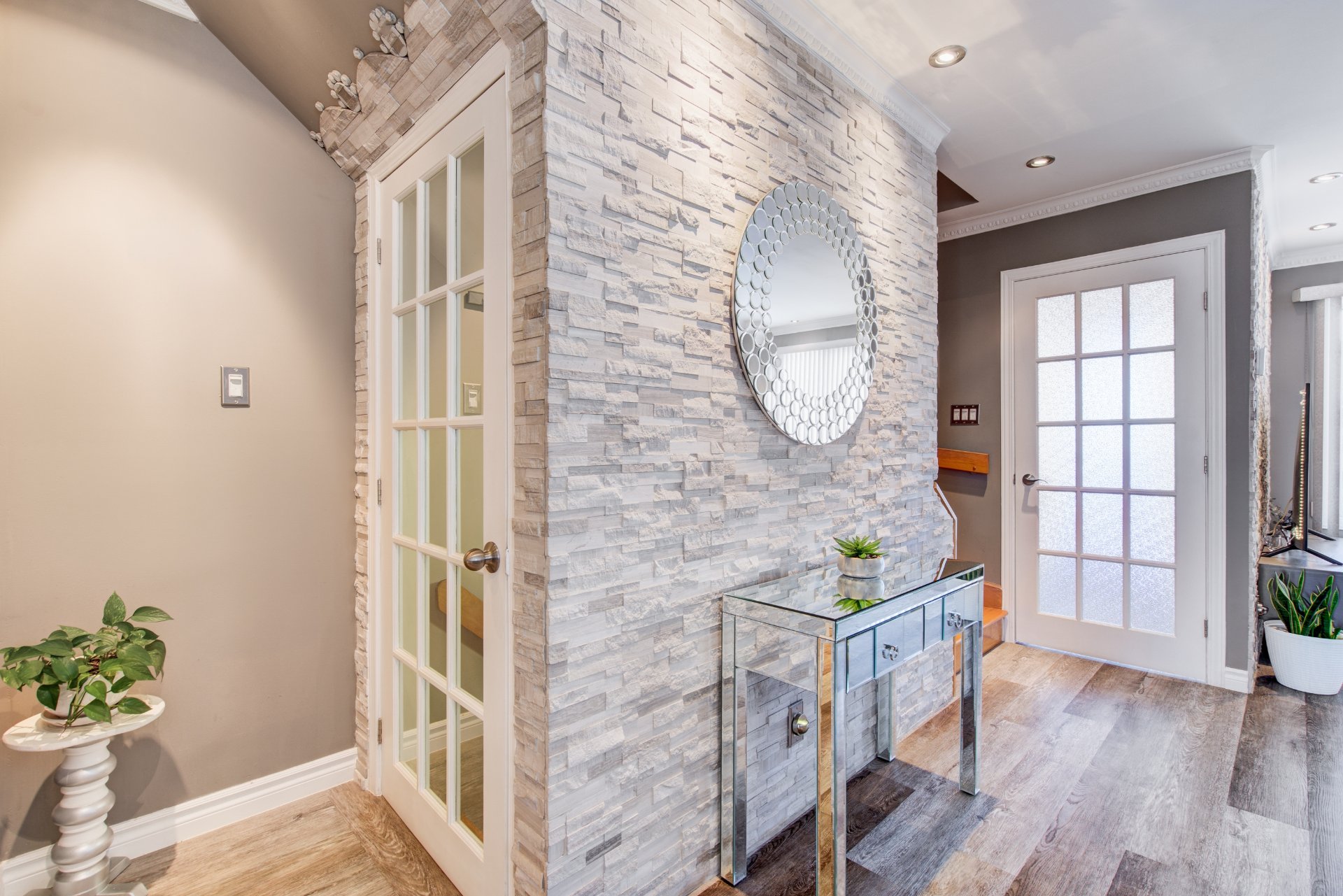10492 Boul. St Vital, Montréal (Montréal-Nord), QC H1H4S9 $820,000

Frontage

Frontage

Hallway

Hallway

Hallway

Living room

Living room

Living room

Dining room
|
|
Description
Inclusions:
Exclusions : N/A
| BUILDING | |
|---|---|
| Type | Split-level |
| Style | Semi-detached |
| Dimensions | 0x0 |
| Lot Size | 0 |
| EXPENSES | |
|---|---|
| Municipal Taxes (2025) | $ 4217 / year |
| School taxes (2025) | $ 450 / year |
|
ROOM DETAILS |
|||
|---|---|---|---|
| Room | Dimensions | Level | Flooring |
| Bathroom | 7.0 x 5.8 P | Basement | Ceramic tiles |
| Hallway | 4.2 x 7.3 P | Ground Floor | Floating floor |
| Living room | 13.1 x 12.9 P | Ground Floor | Floating floor |
| Dining room | 13.0 x 12.9 P | Ground Floor | Floating floor |
| Kitchen | 16.9 x 11.10 P | Ground Floor | Floating floor |
| Washroom | 5.1 x 6.11 P | Ground Floor | Ceramic tiles |
| Bedroom | 10.5 x 15.0 P | 2nd Floor | Wood |
| Bedroom | 9.7 x 10.11 P | 2nd Floor | Wood |
| Primary bedroom | 14.7 x 13.7 P | 2nd Floor | Wood |
| Bathroom | 6.0 x 12.7 P | 2nd Floor | Ceramic tiles |
| Hallway | 3.8 x 7.1 P | Basement | Ceramic tiles |
| Bathroom | 7.0 x 5.8 P | Basement | Ceramic tiles |
| Family room | 16.4 x 21.5 P | Basement | Ceramic tiles |
| Storage | 2.10 x 4.5 P | Basement | Concrete |
|
CHARACTERISTICS |
|
|---|---|
| Landscaping | Fenced |
| Cupboard | Melamine |
| Heating system | Electric baseboard units |
| Water supply | Municipality |
| Heating energy | Electricity |
| Windows | PVC |
| Foundation | Poured concrete |
| Garage | Attached, Heated, Fitted, Single width |
| Siding | Asphalt shingles |
| Proximity | Highway, Cegep, Park - green area, Elementary school, High school, Public transport, Daycare centre |
| Bathroom / Washroom | Seperate shower |
| Basement | 6 feet and over, Finished basement |
| Parking | Outdoor, Garage |
| Sewage system | Municipal sewer |
| Window type | Sliding, Crank handle |
| Roofing | Asphalt shingles |
| Zoning | Residential |
| Distinctive features | Intergeneration |
| Equipment available | Wall-mounted air conditioning |
| Driveway | Asphalt |