Frontage
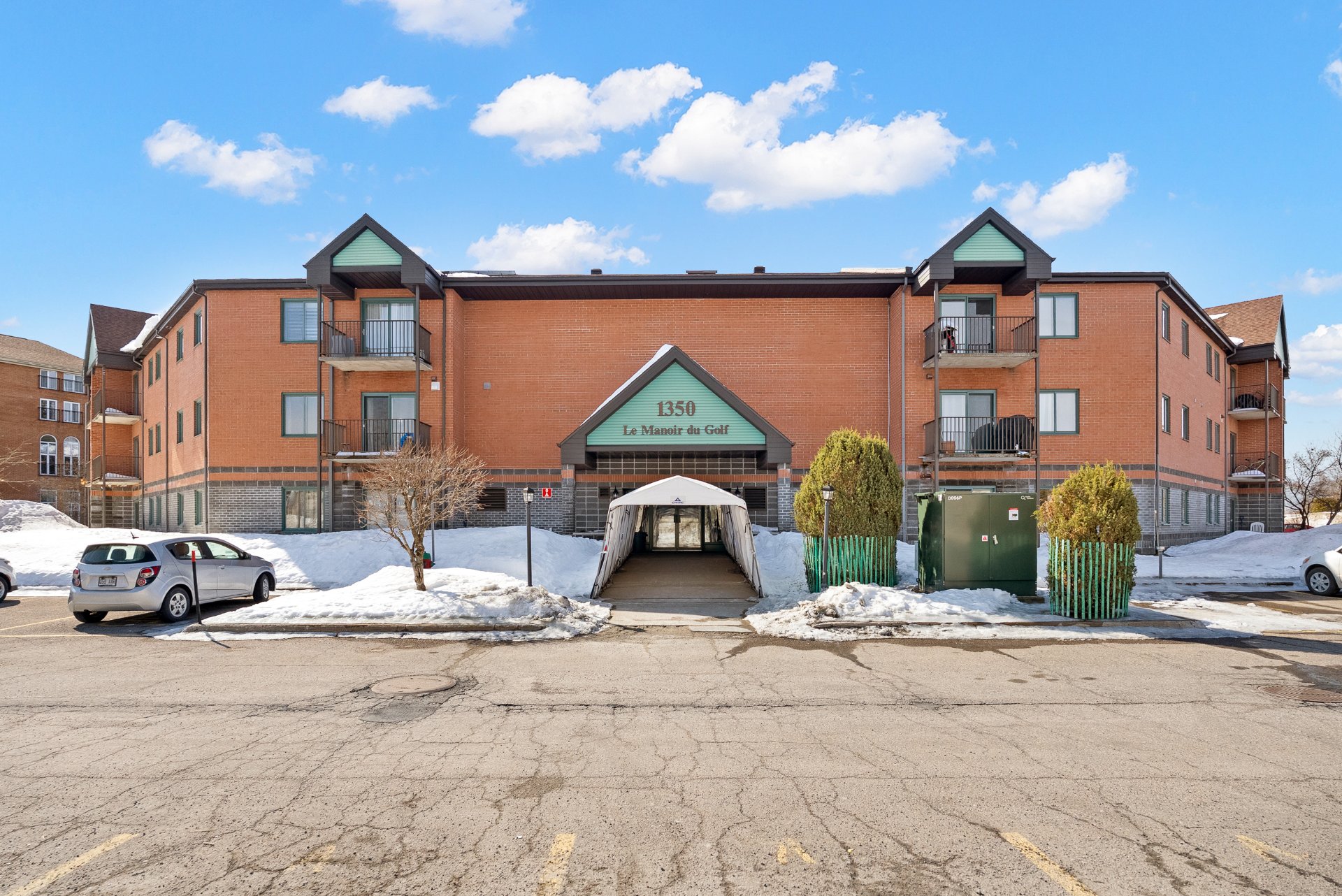
Overall View
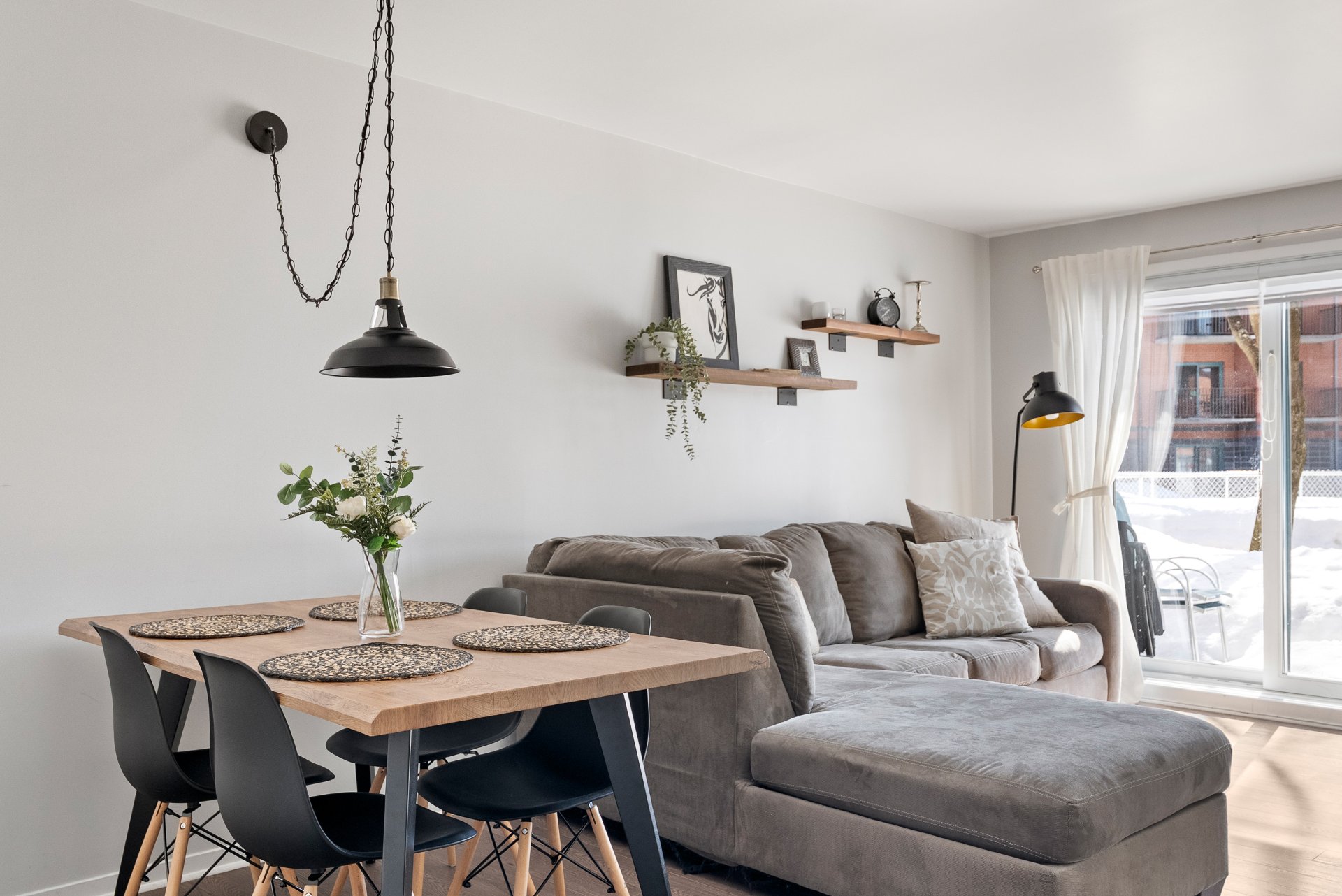
Kitchen
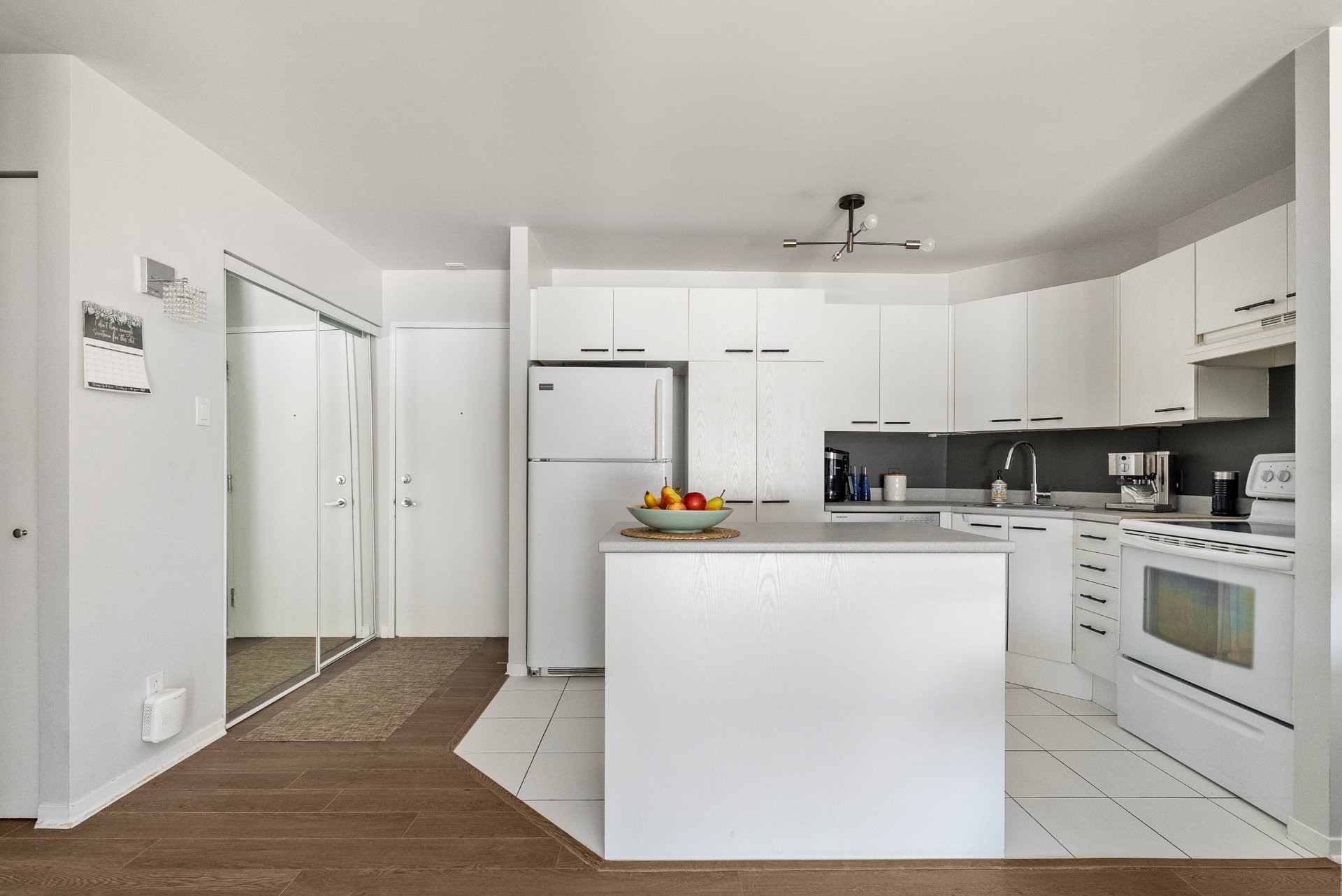
Kitchen
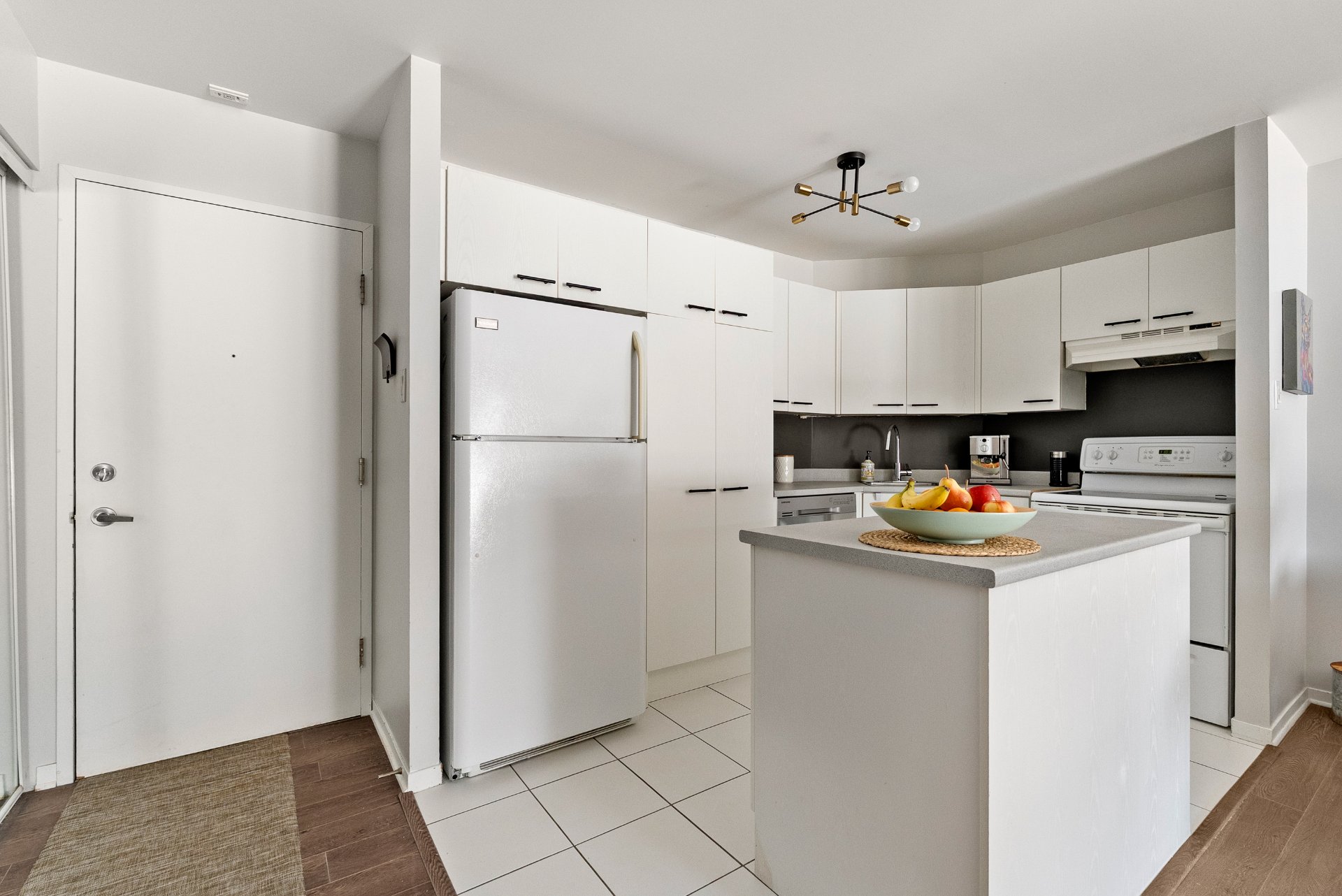
Kitchen
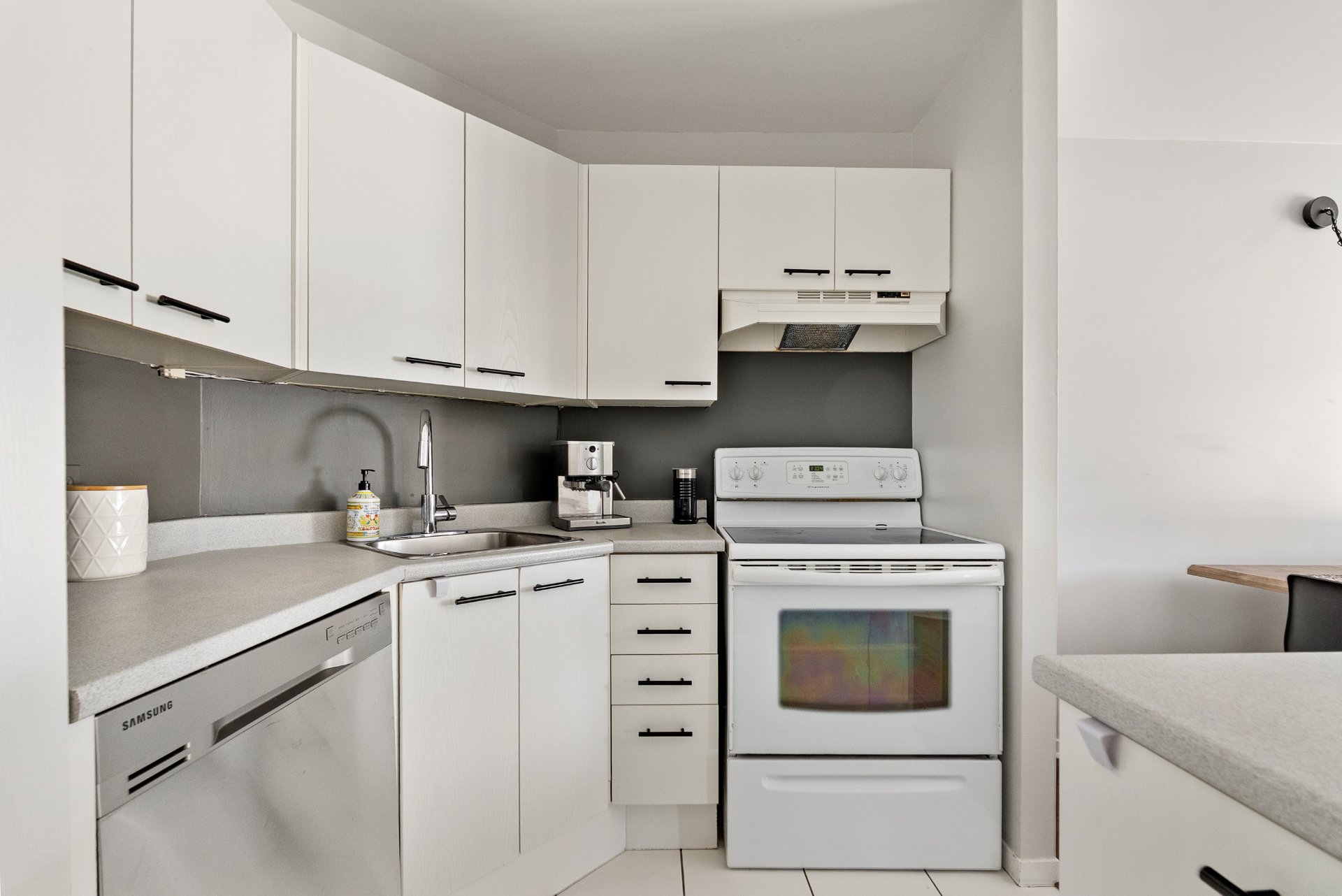
Overall View
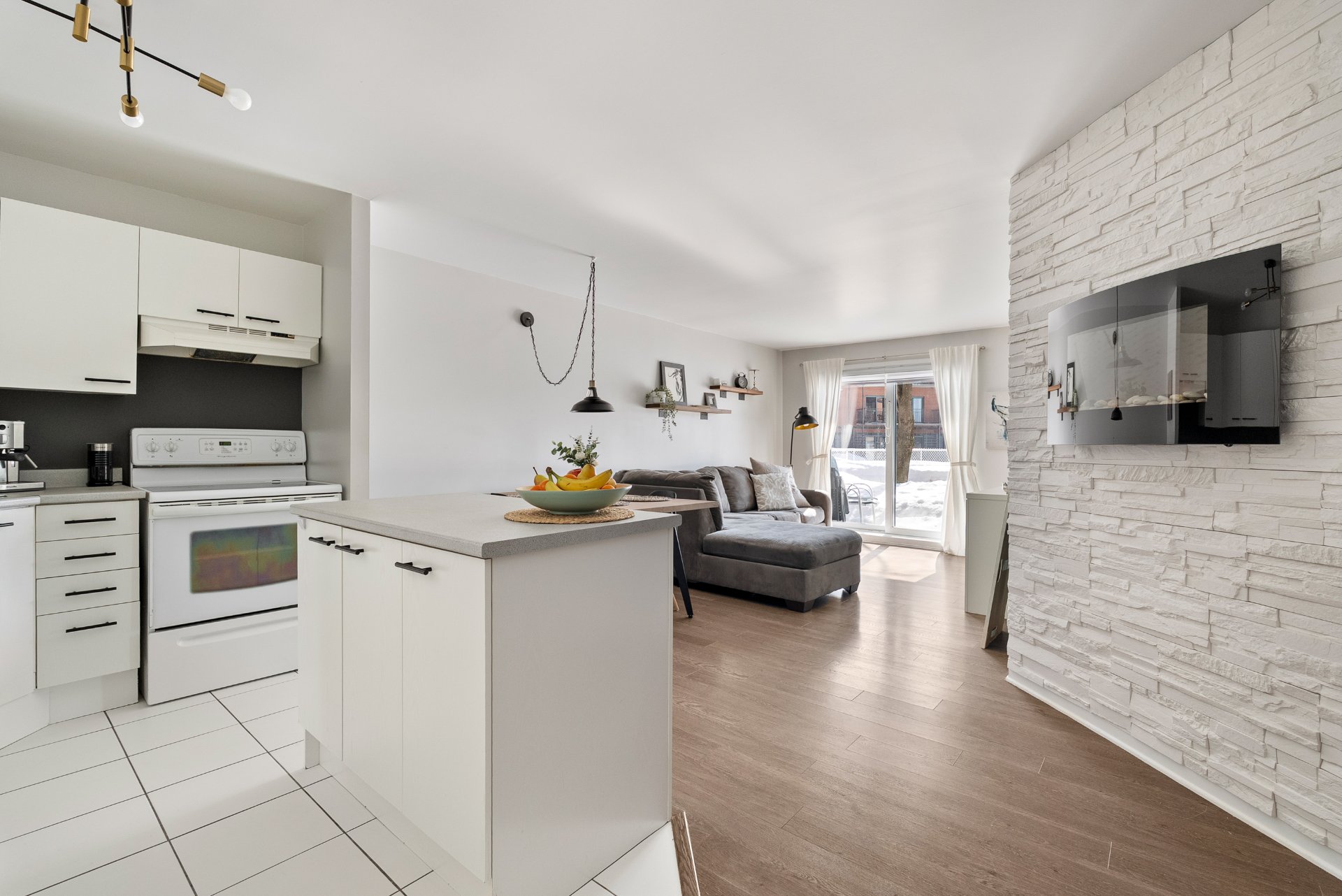
Overall View
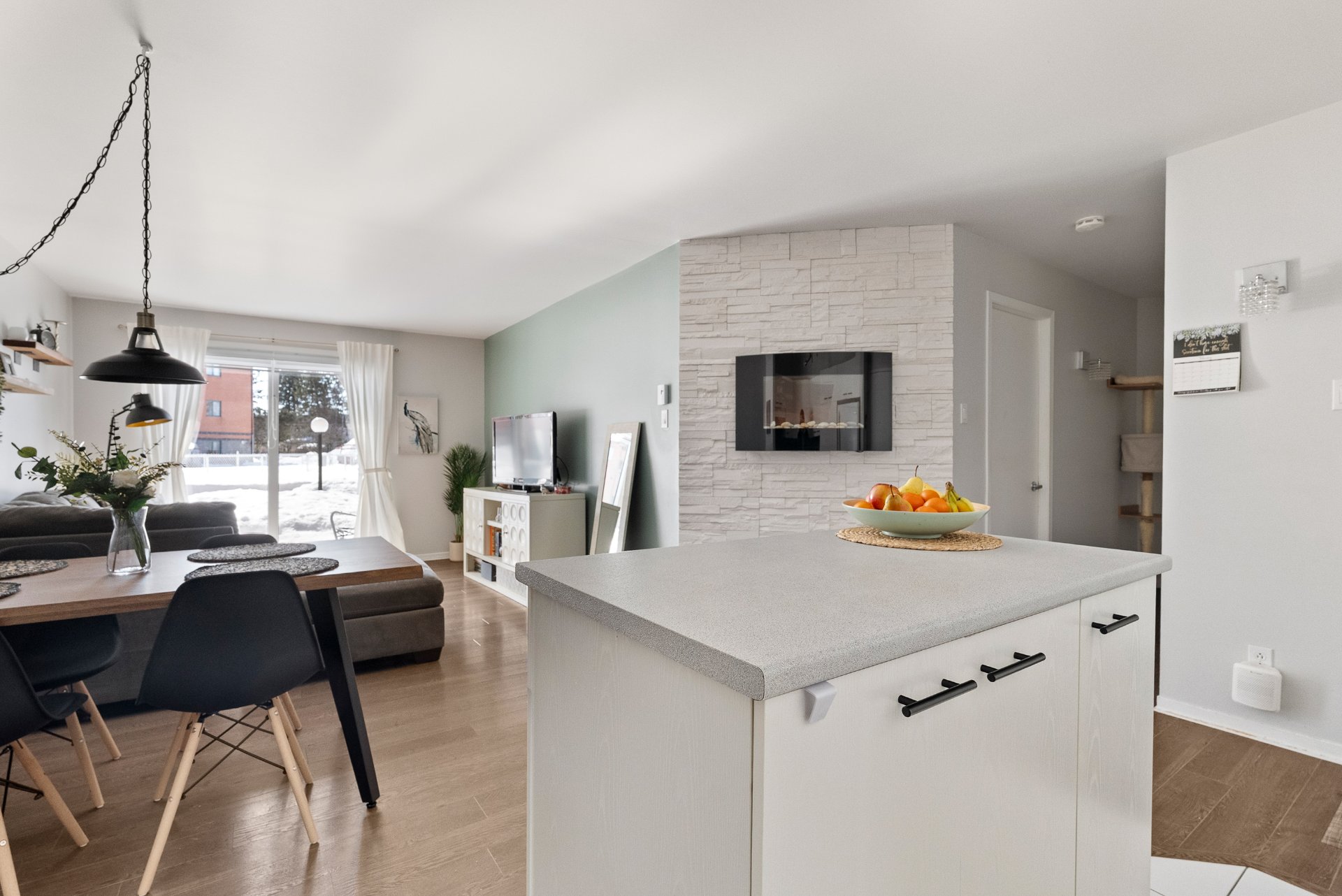
Dining room
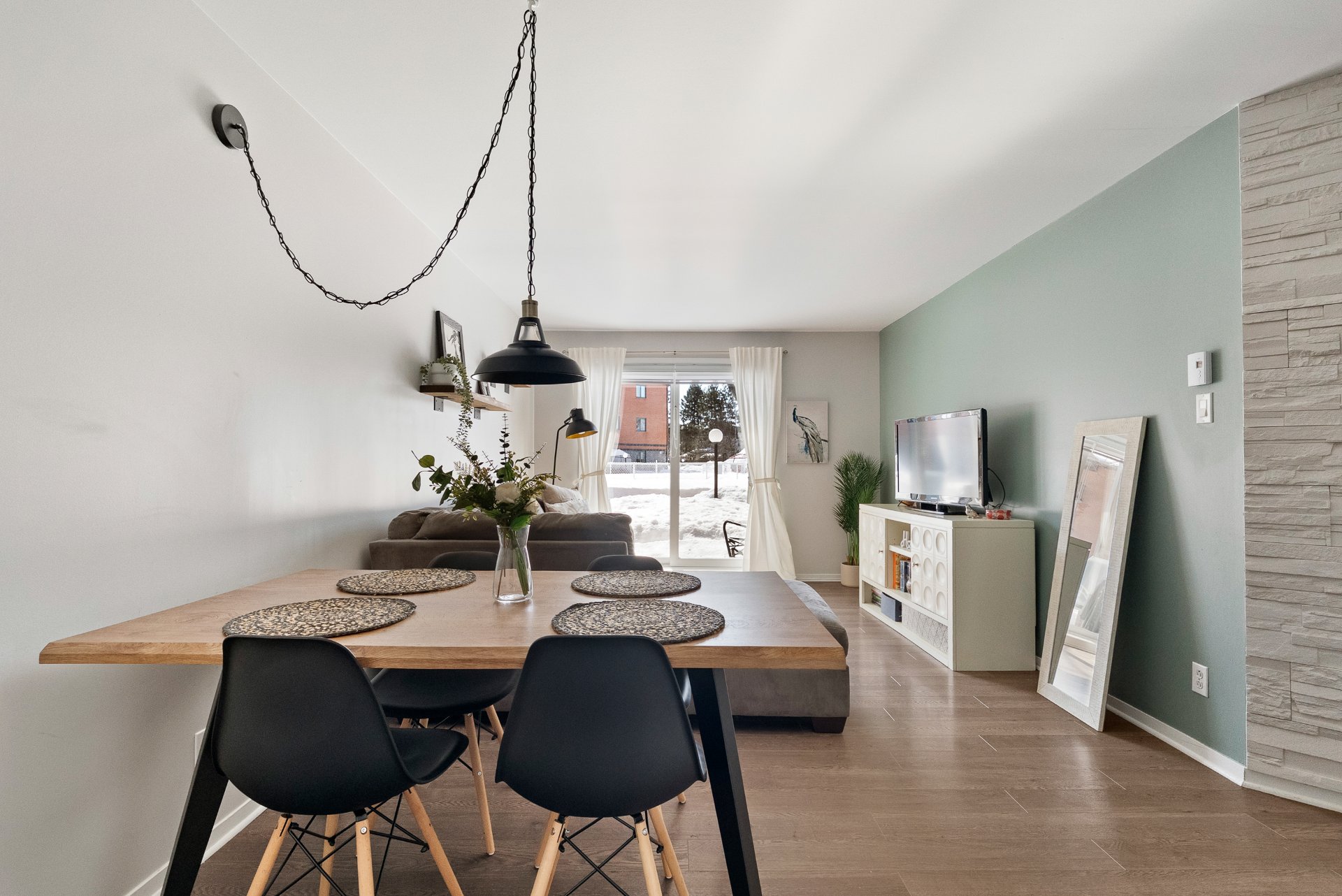
Dining room
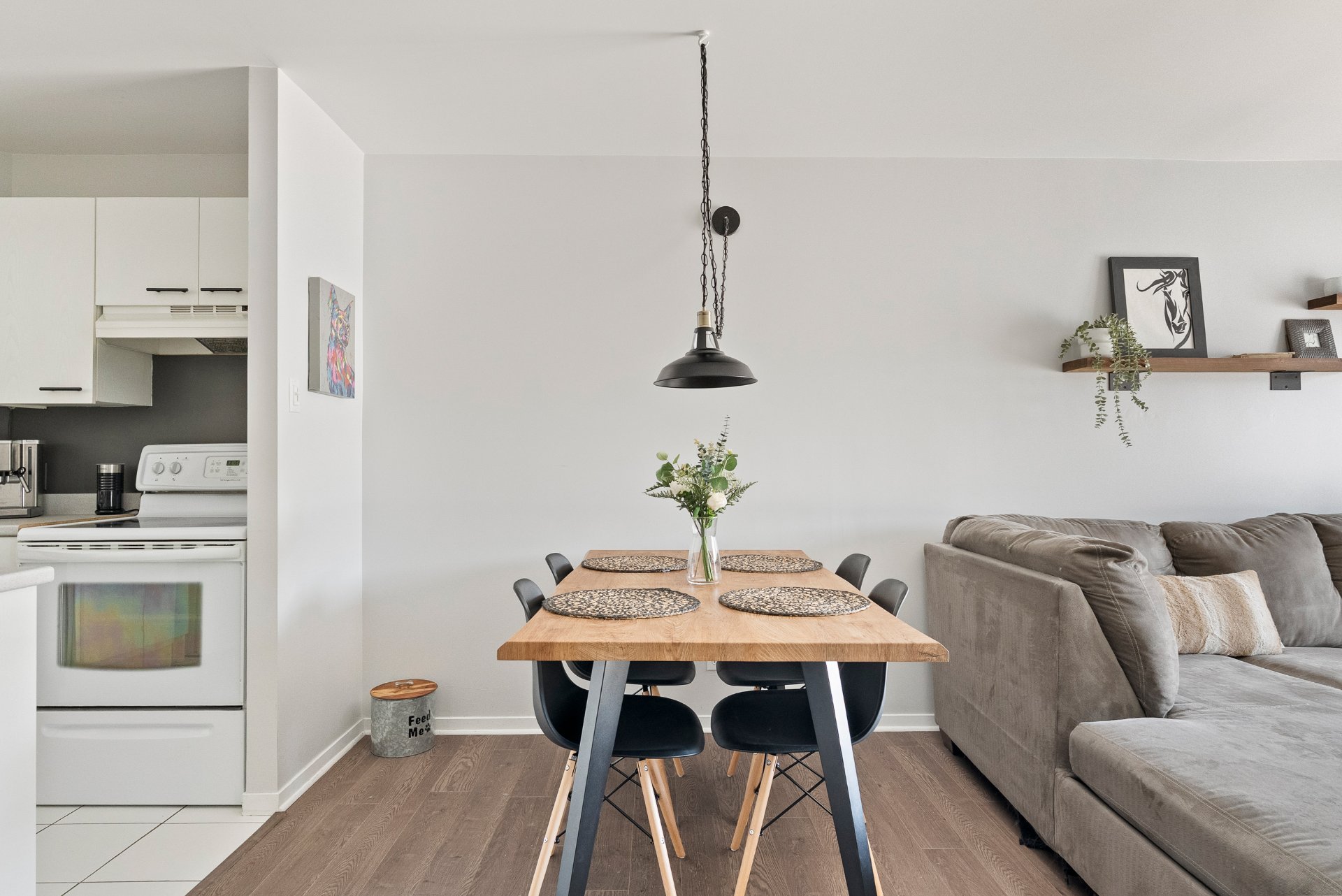
Living room
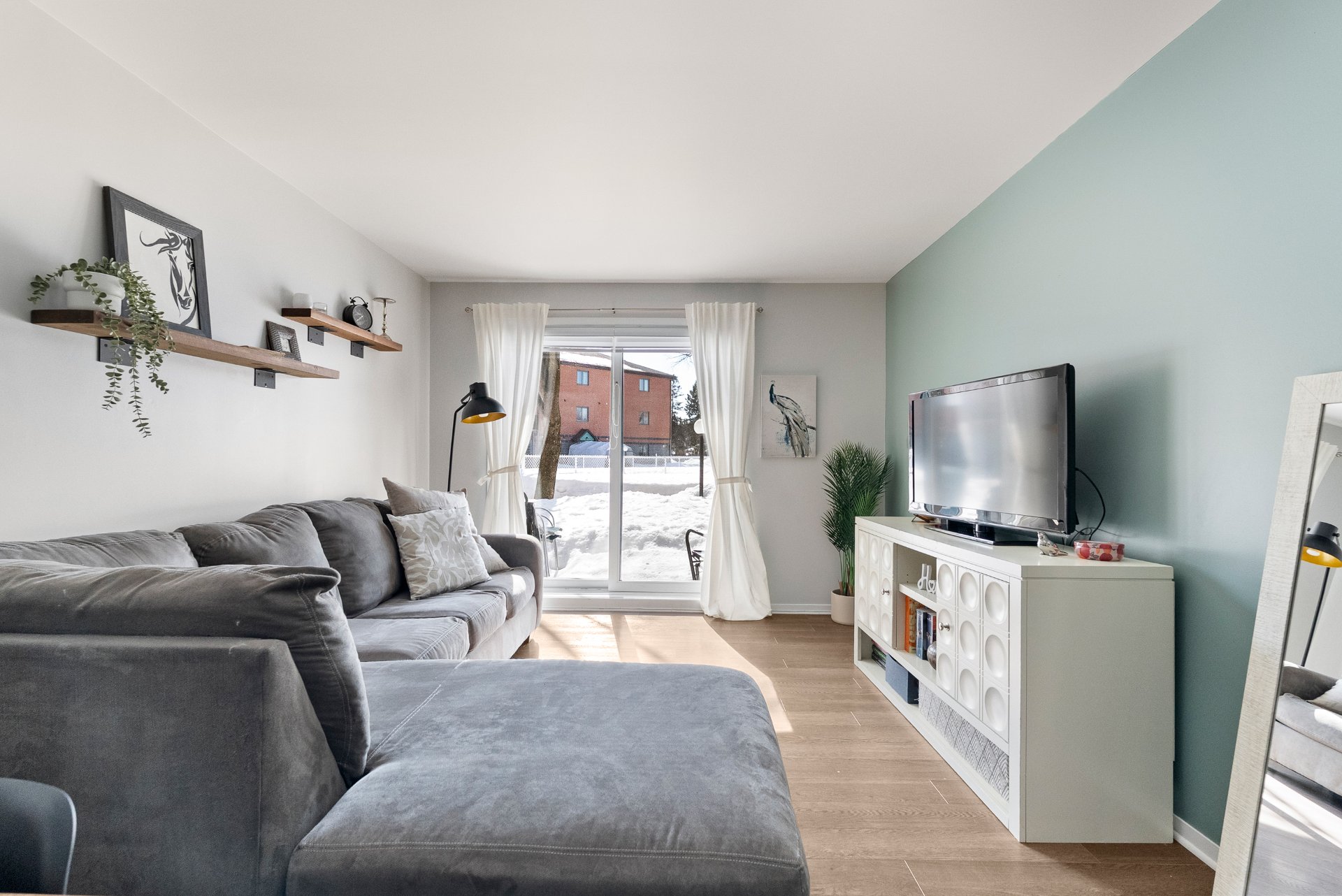
Living room
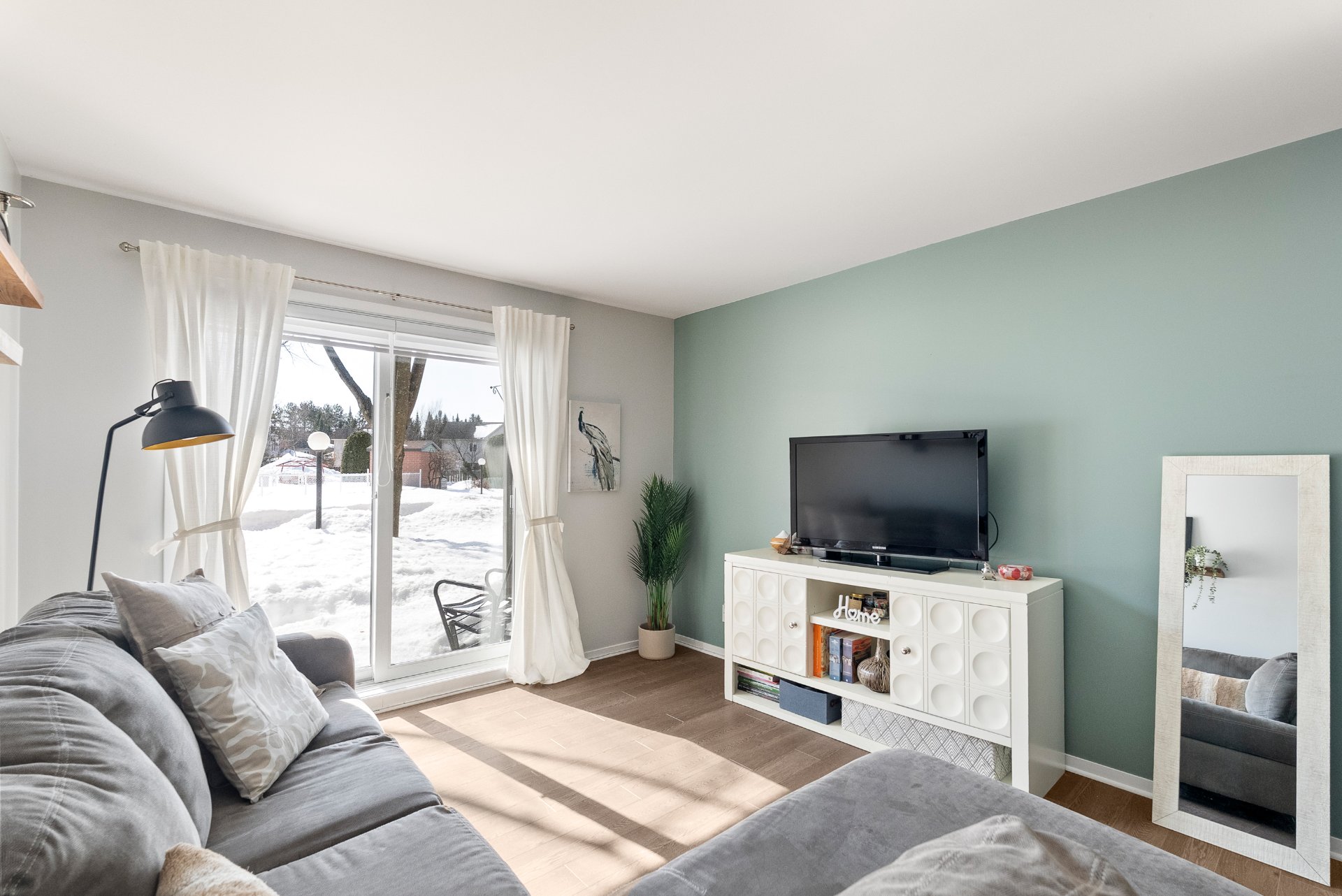
Other
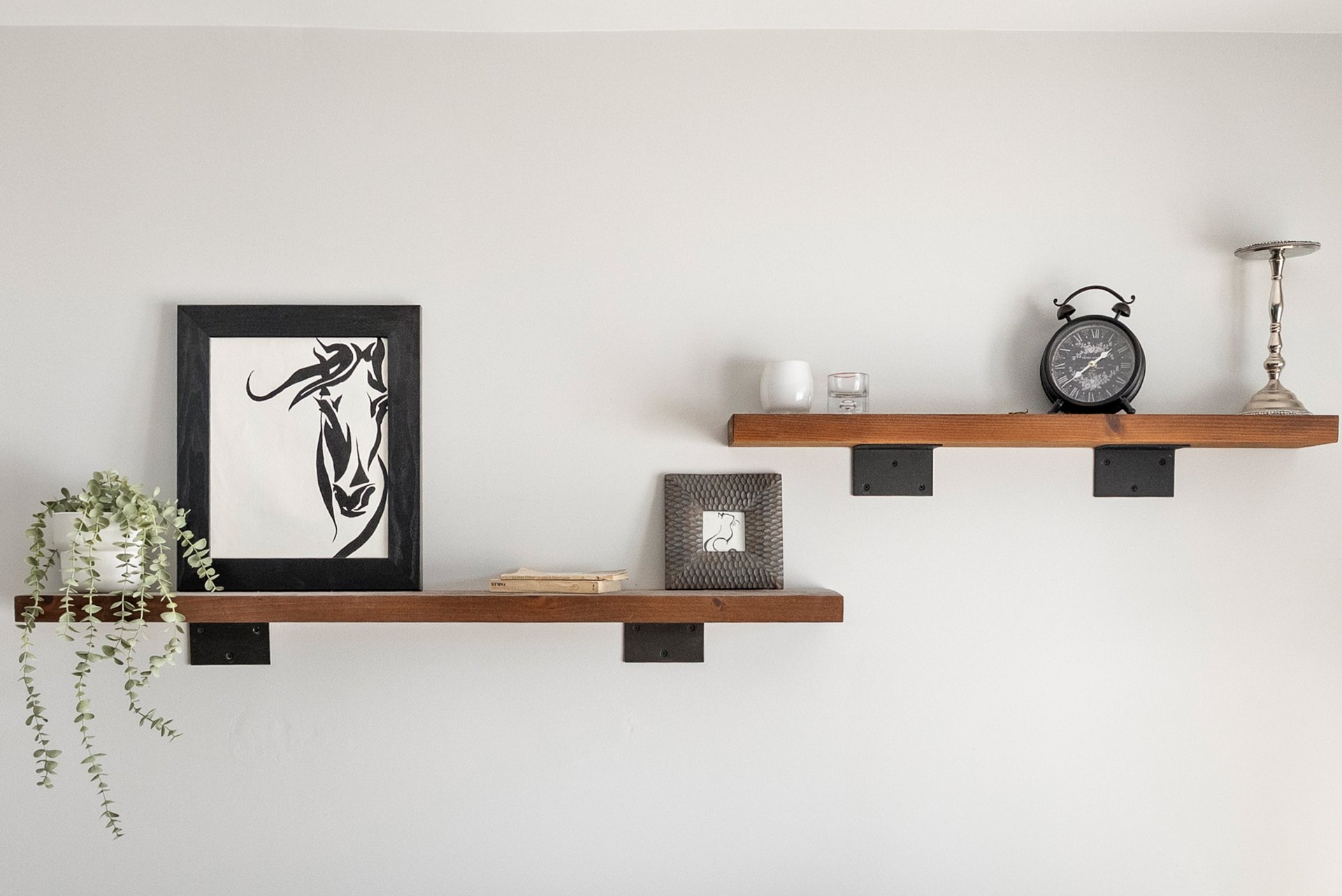
Living room
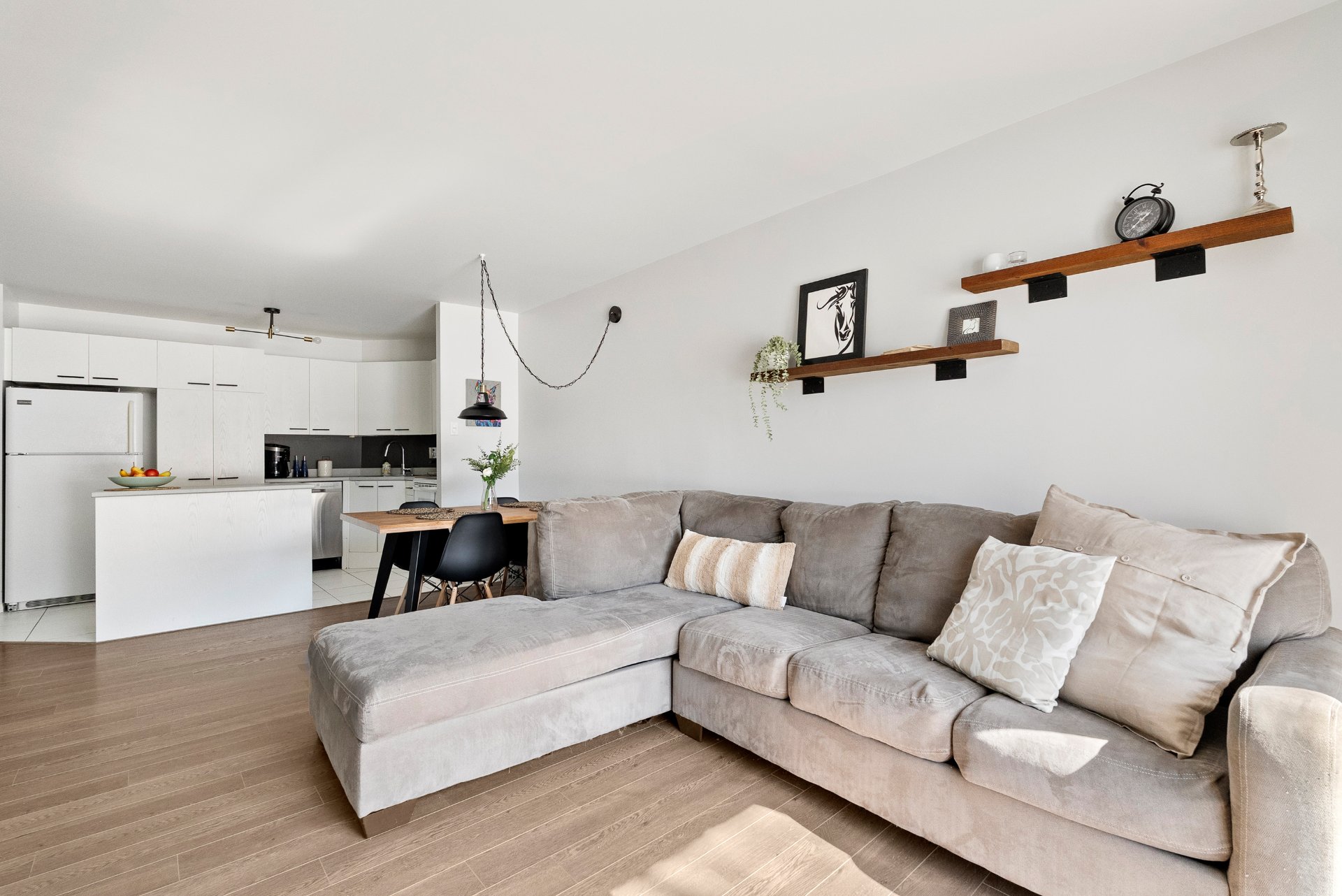
Living room
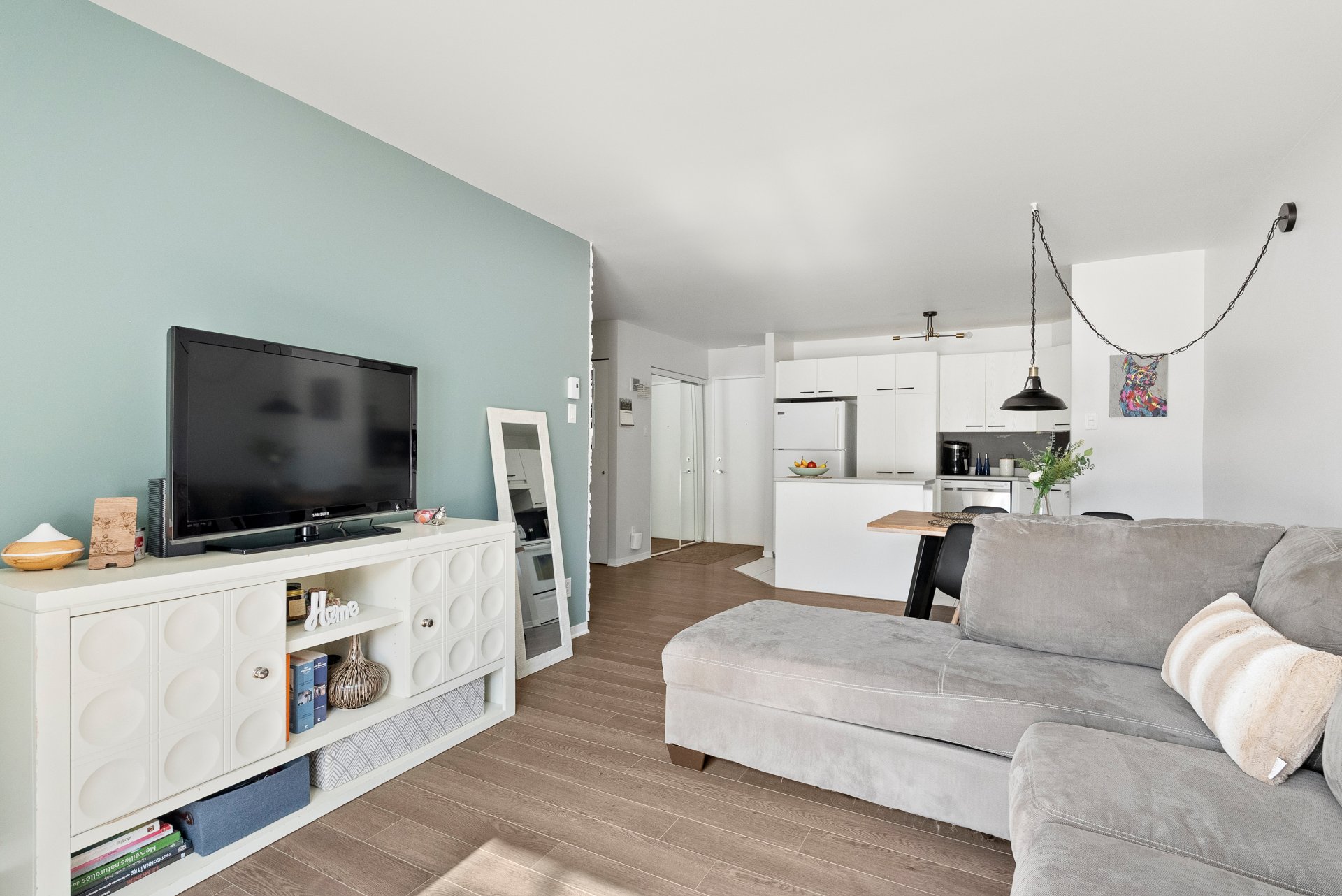
Corridor
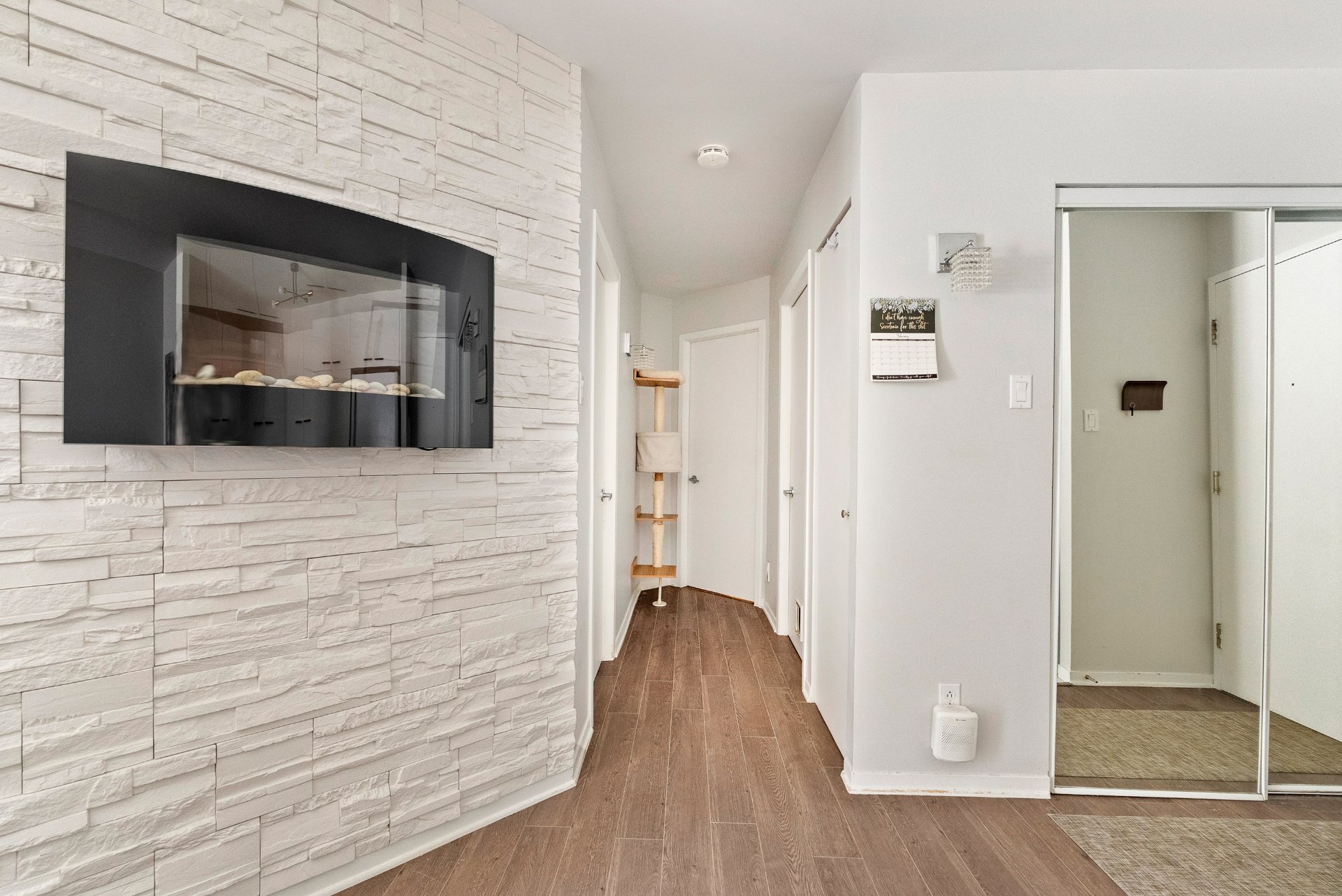
Primary bedroom
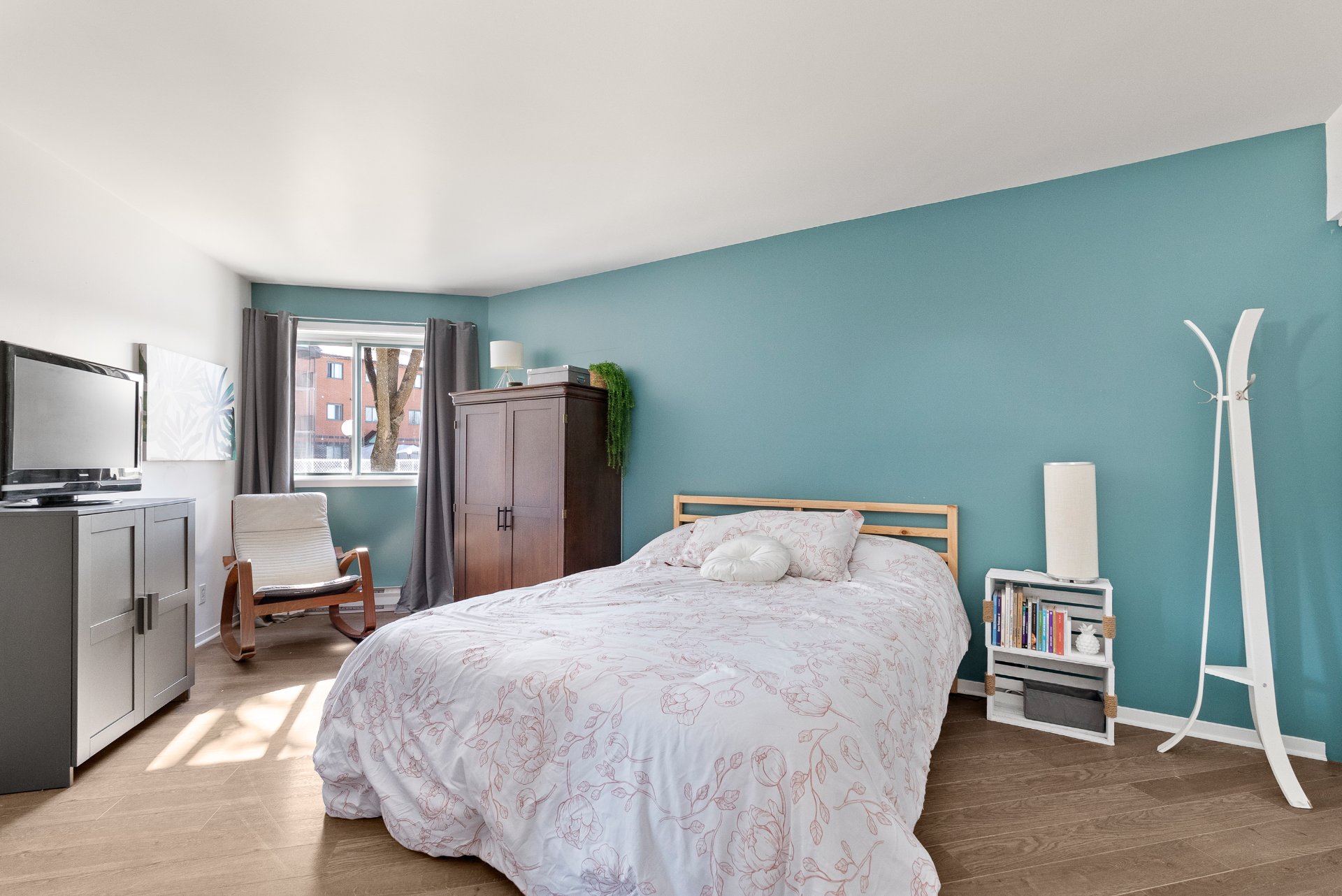
Primary bedroom
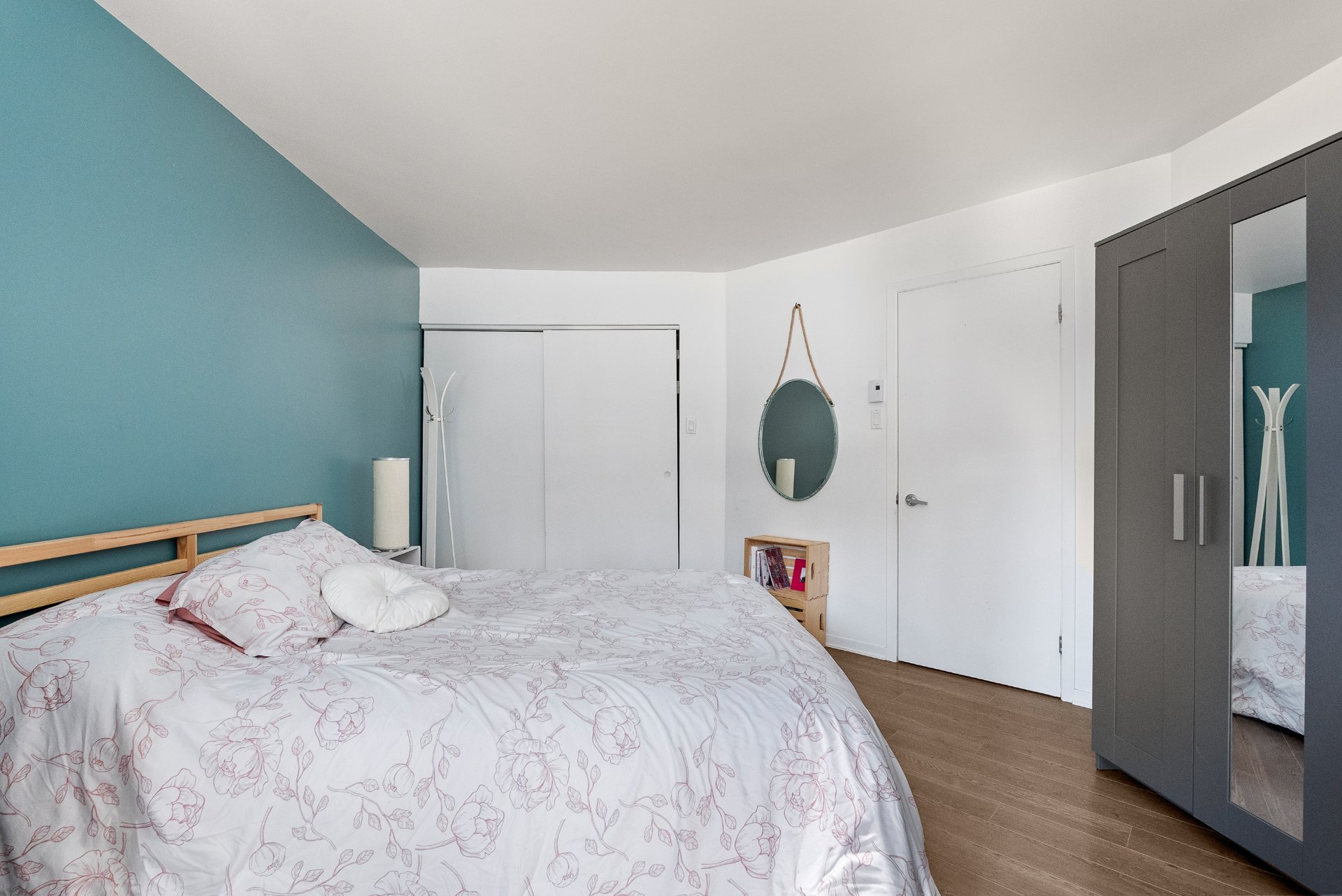
Primary bedroom
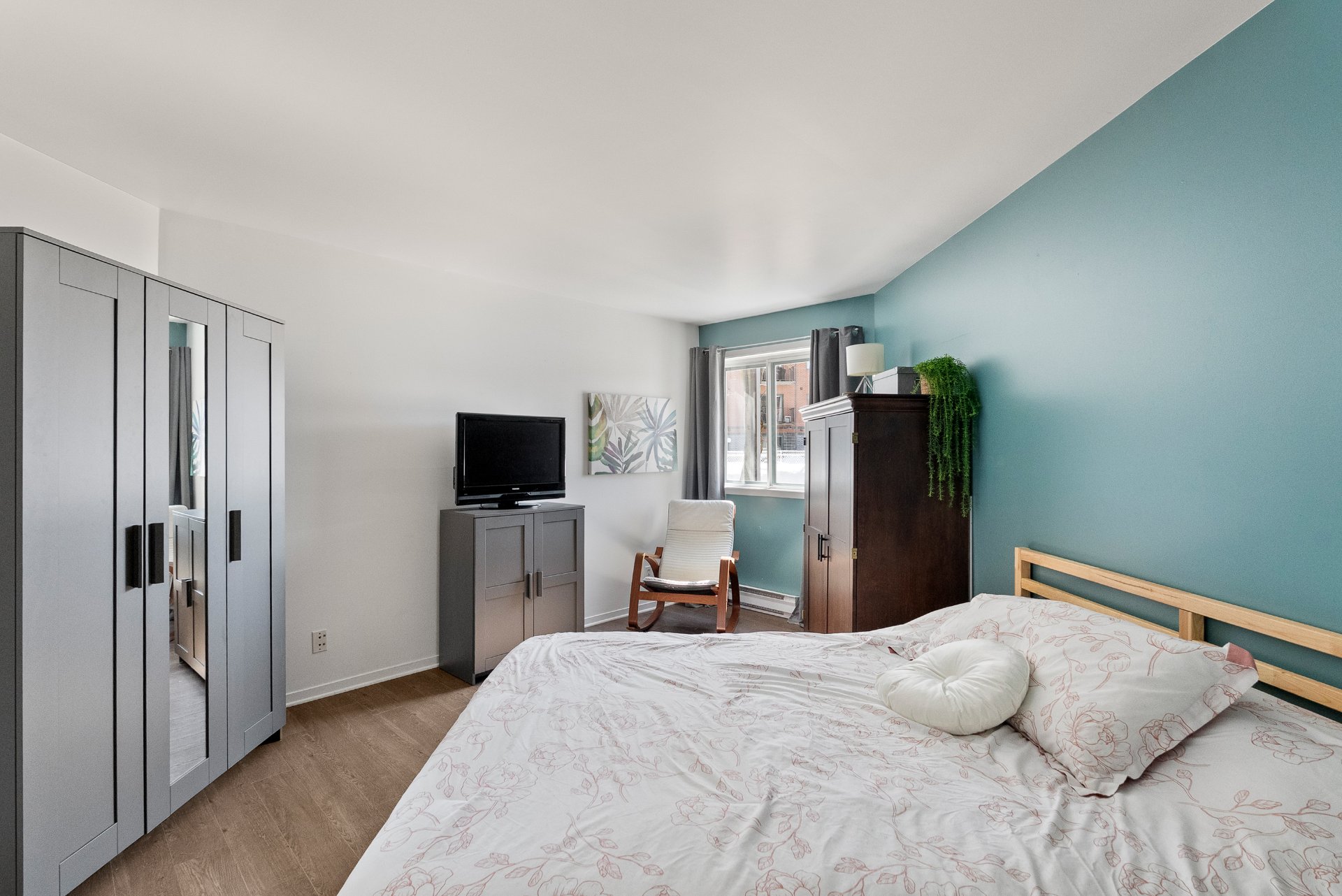
Bathroom
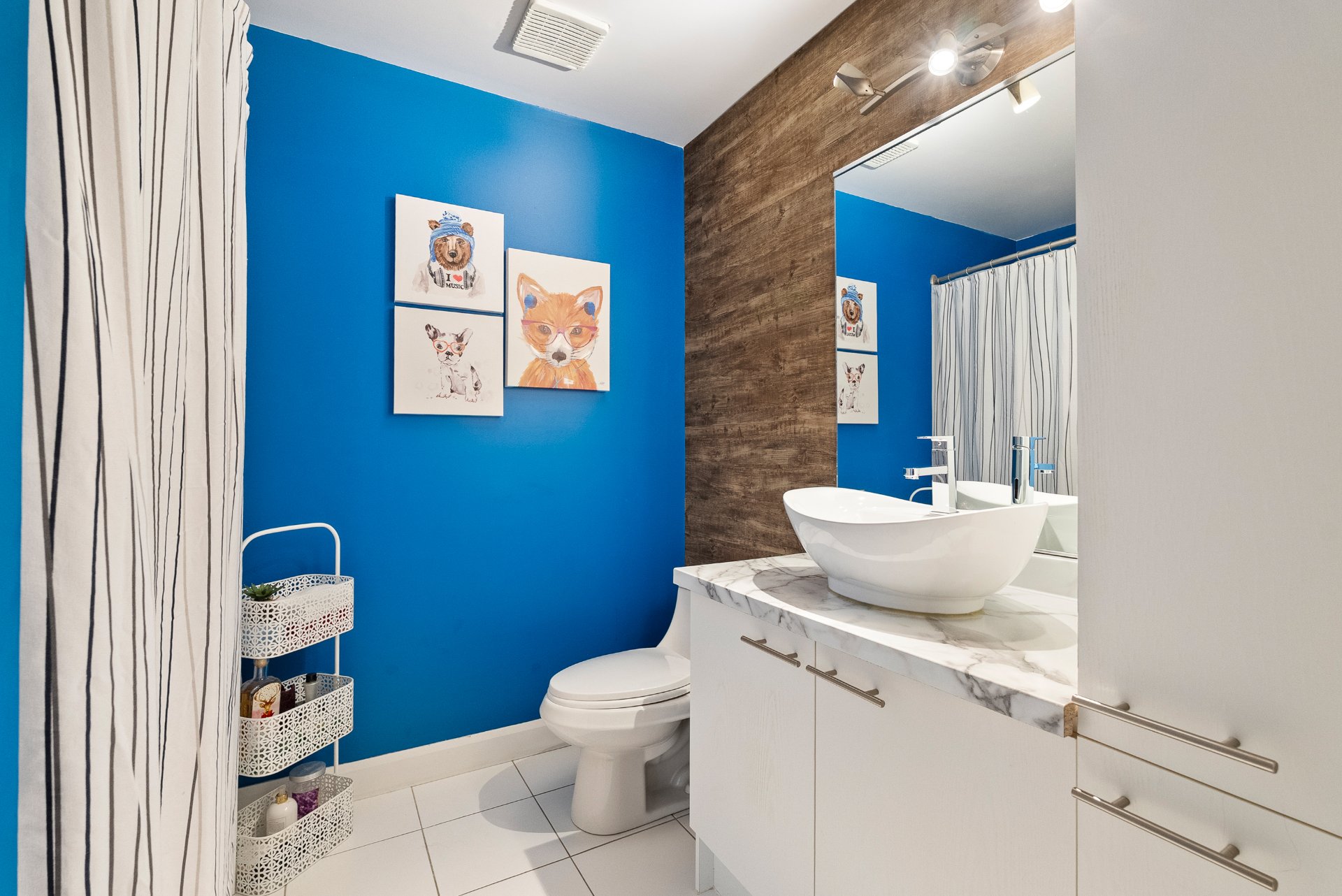
Bathroom
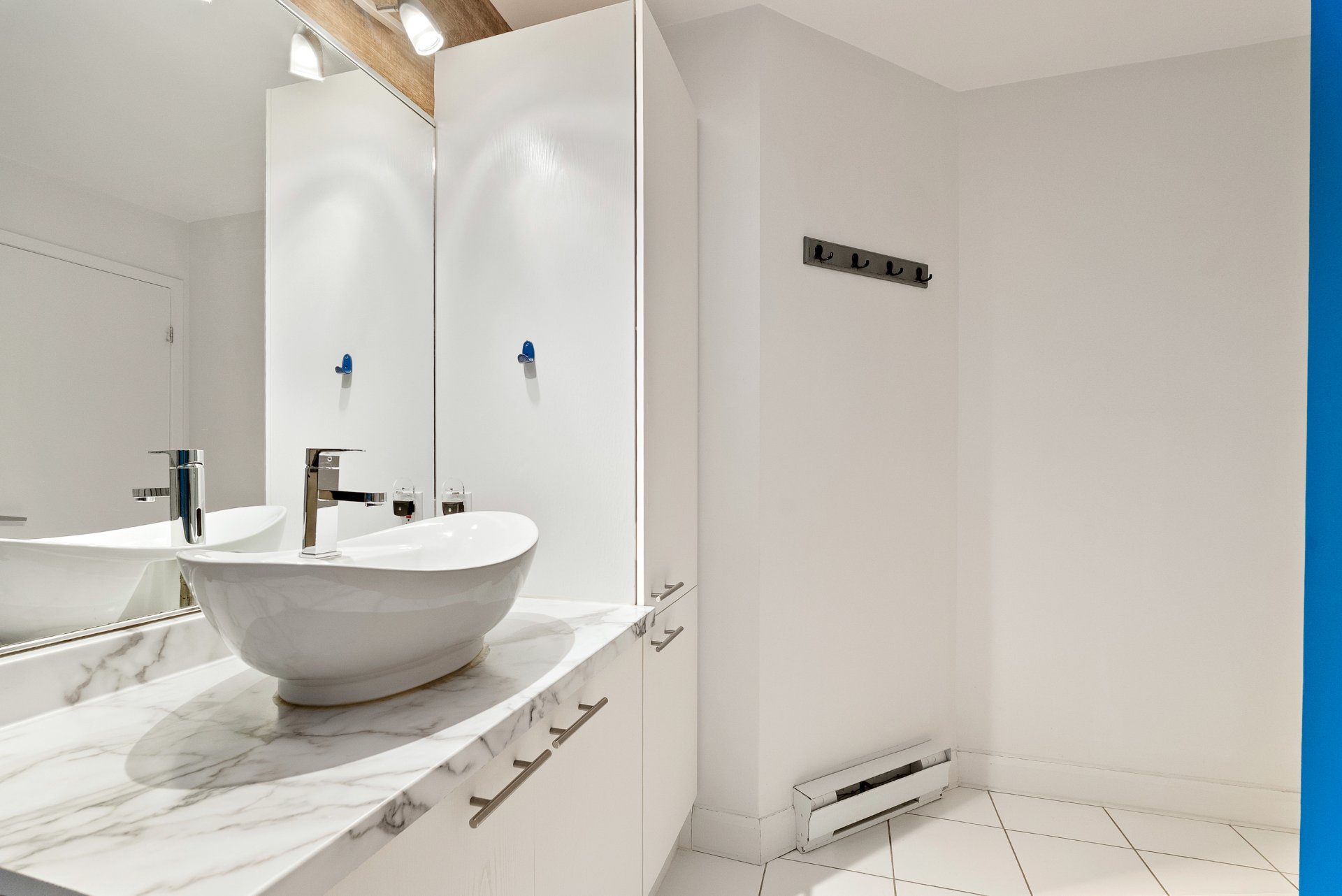
Laundry room
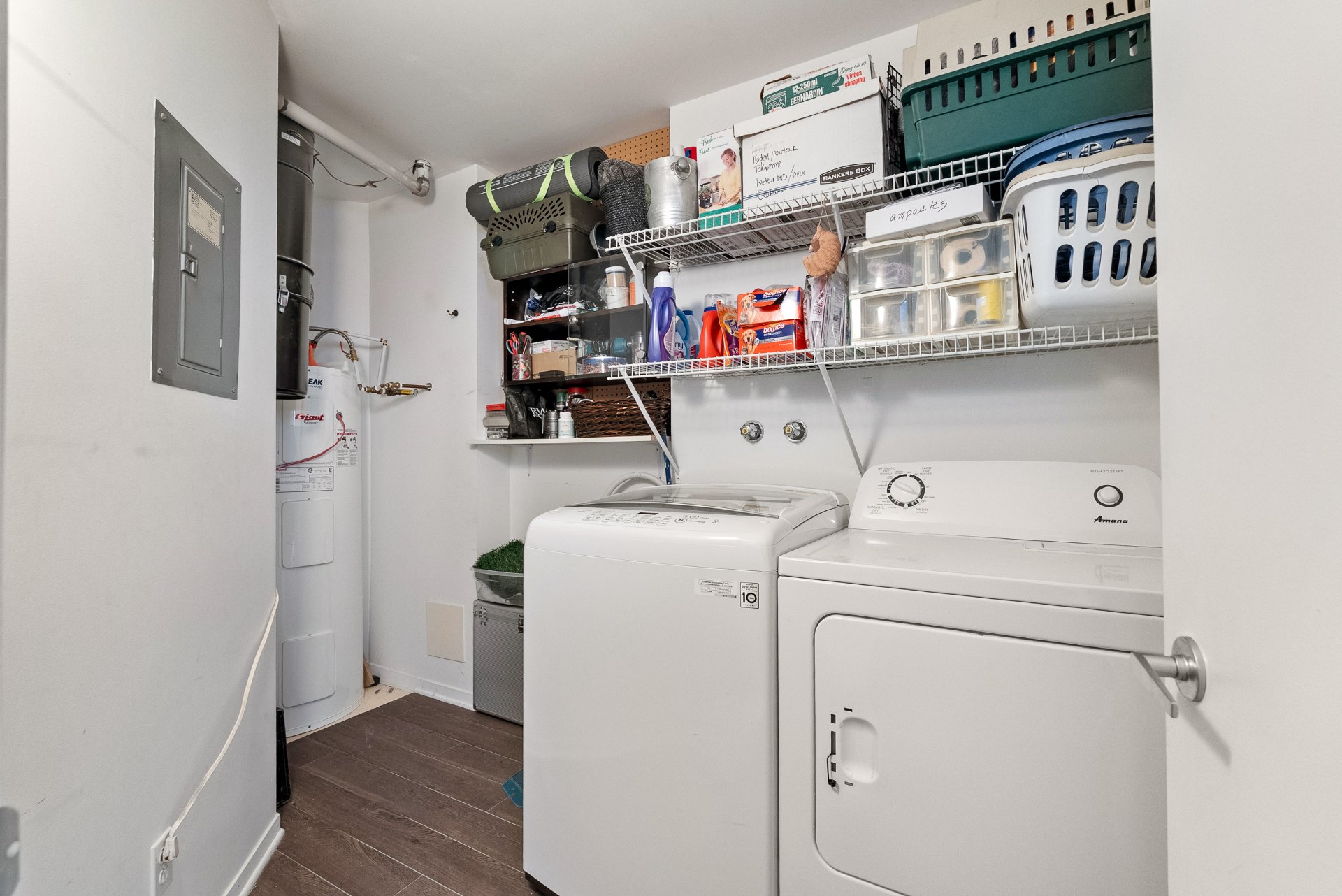
Balcony
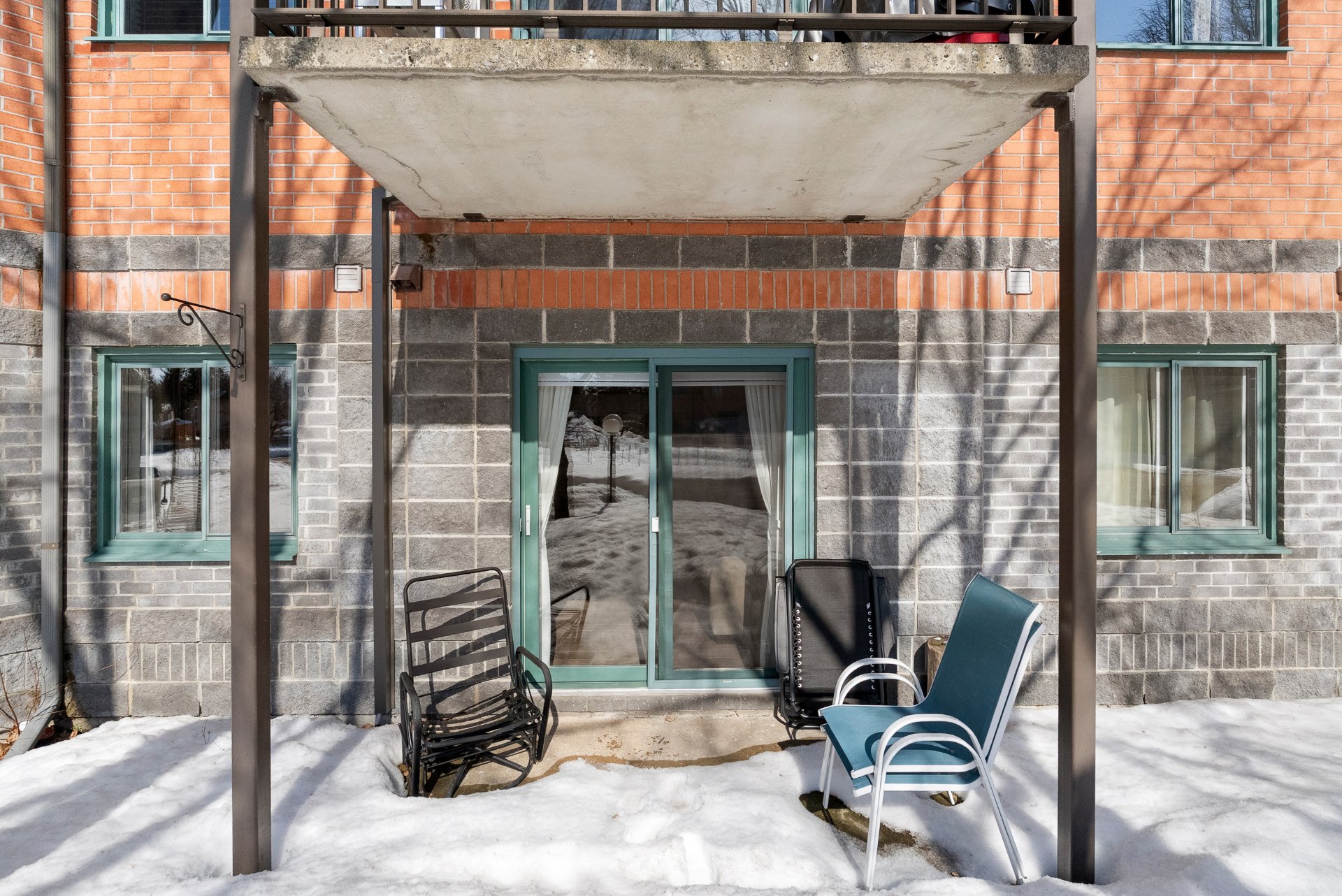
Common room
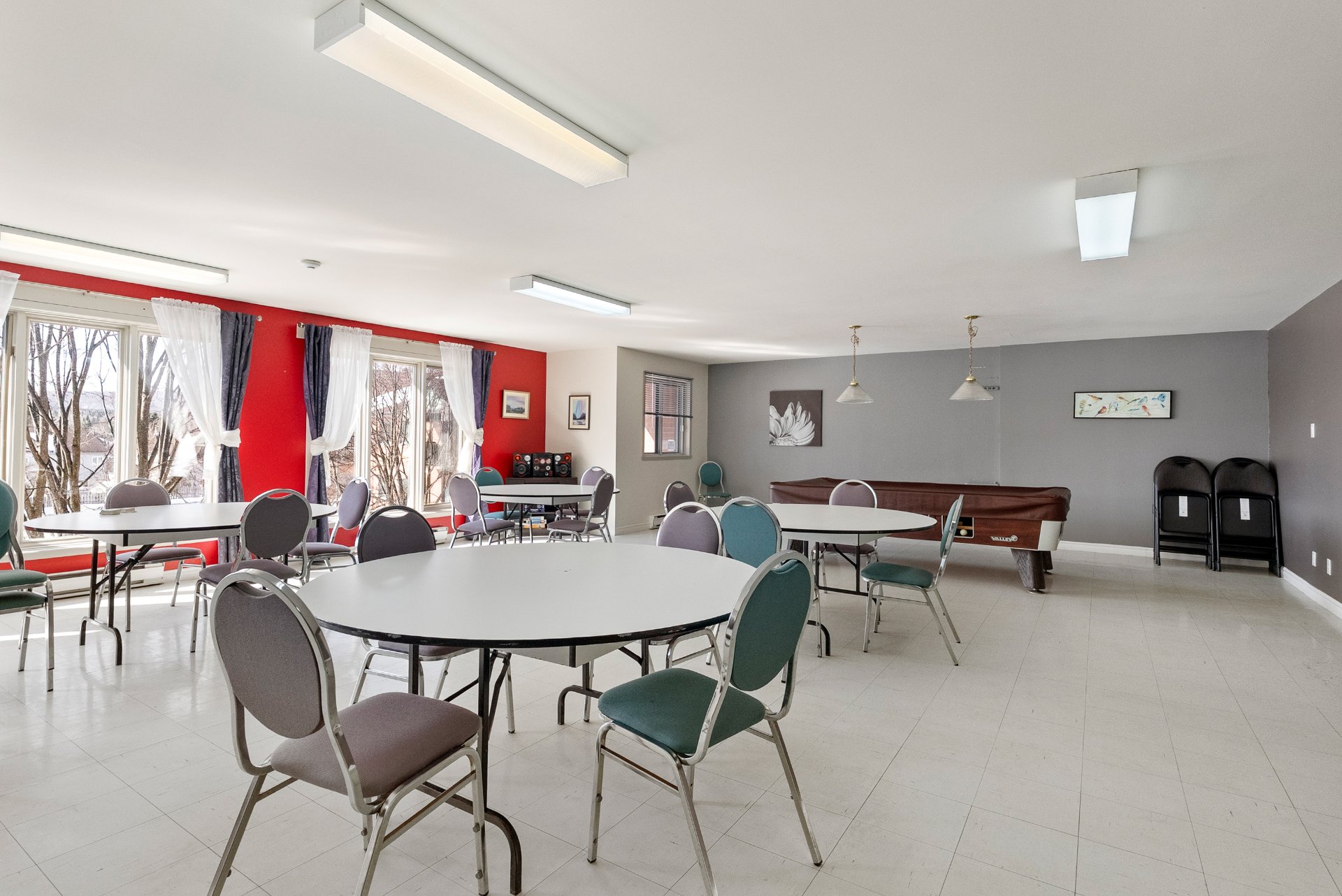
Exercise room
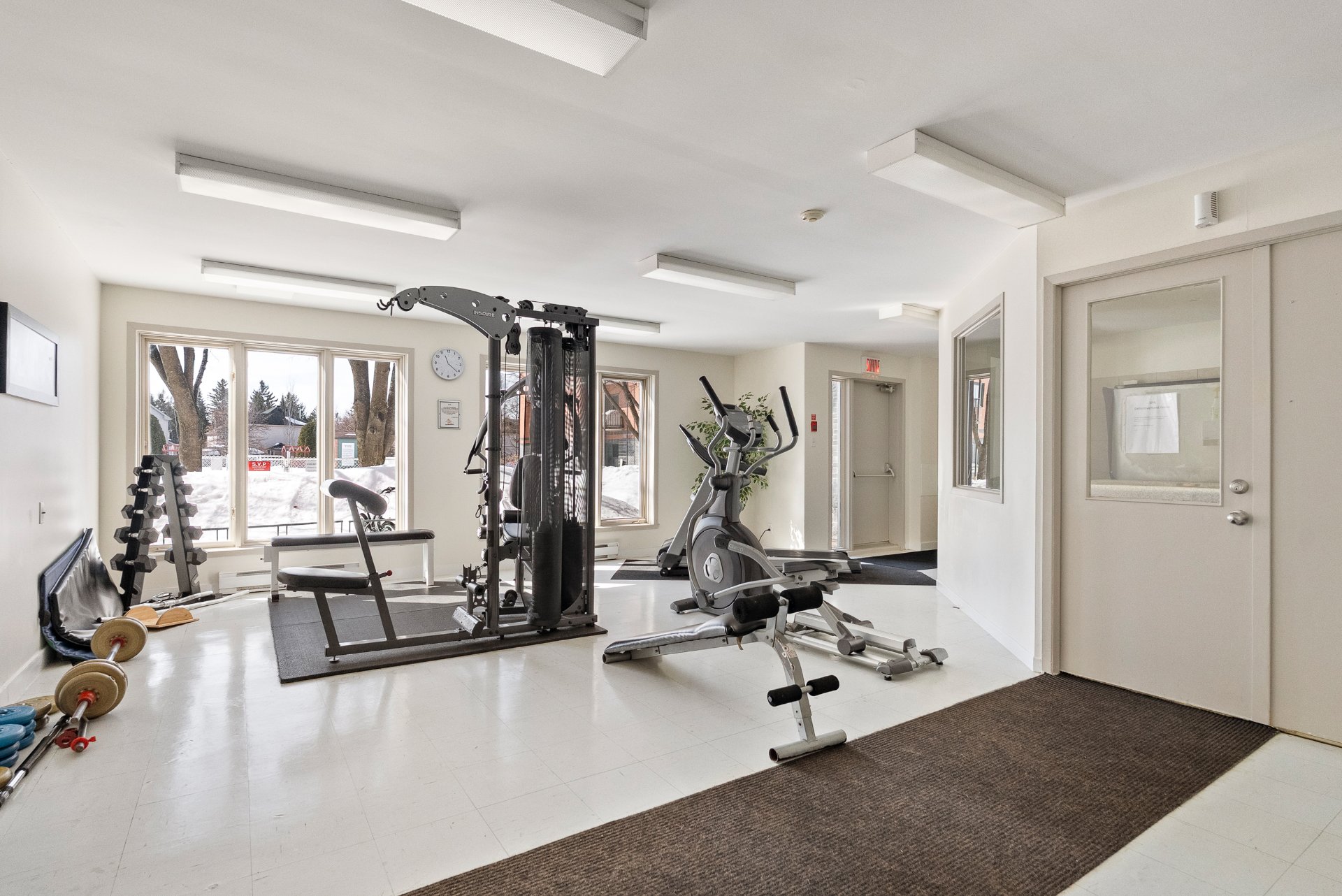
Back facade
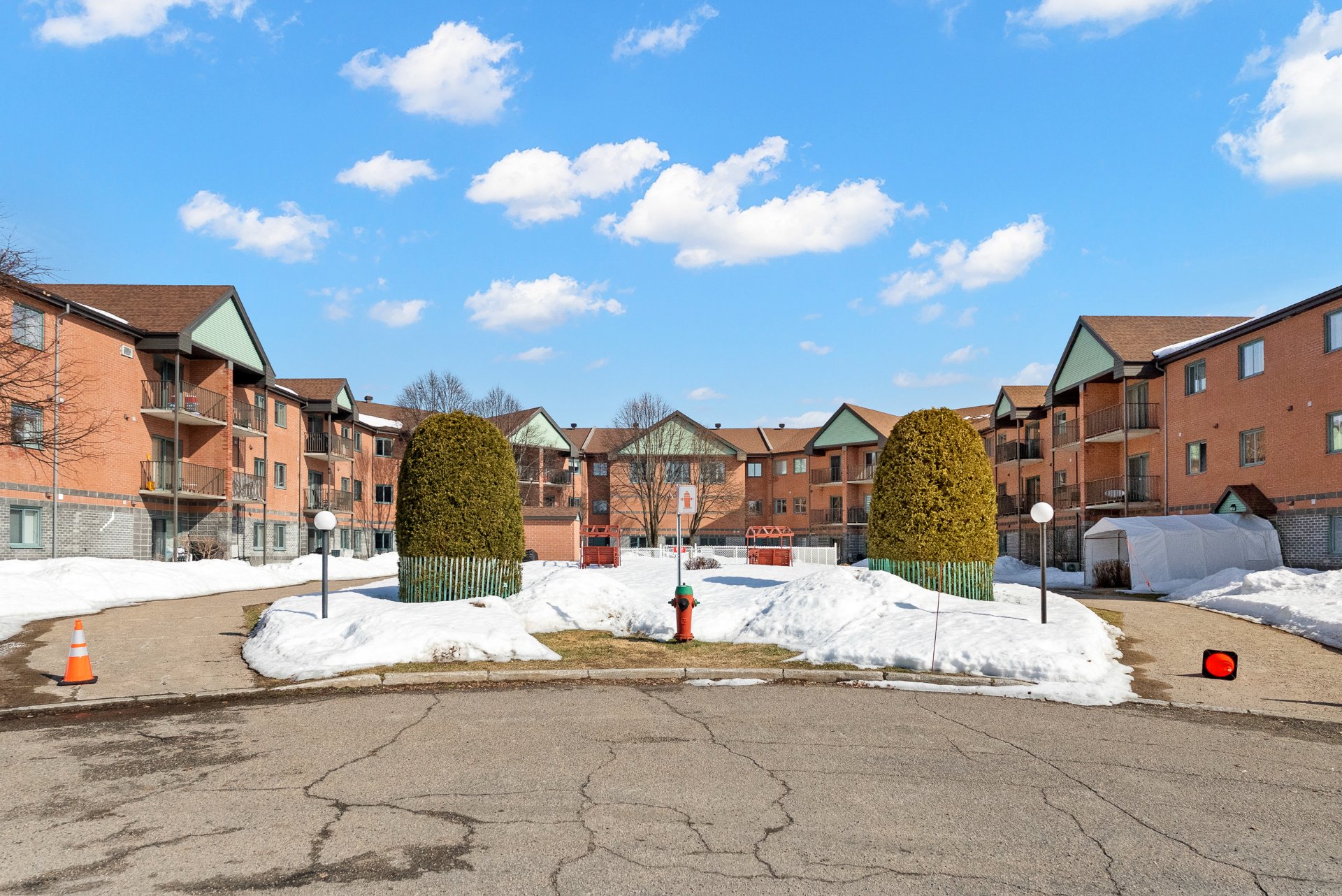
Back facade
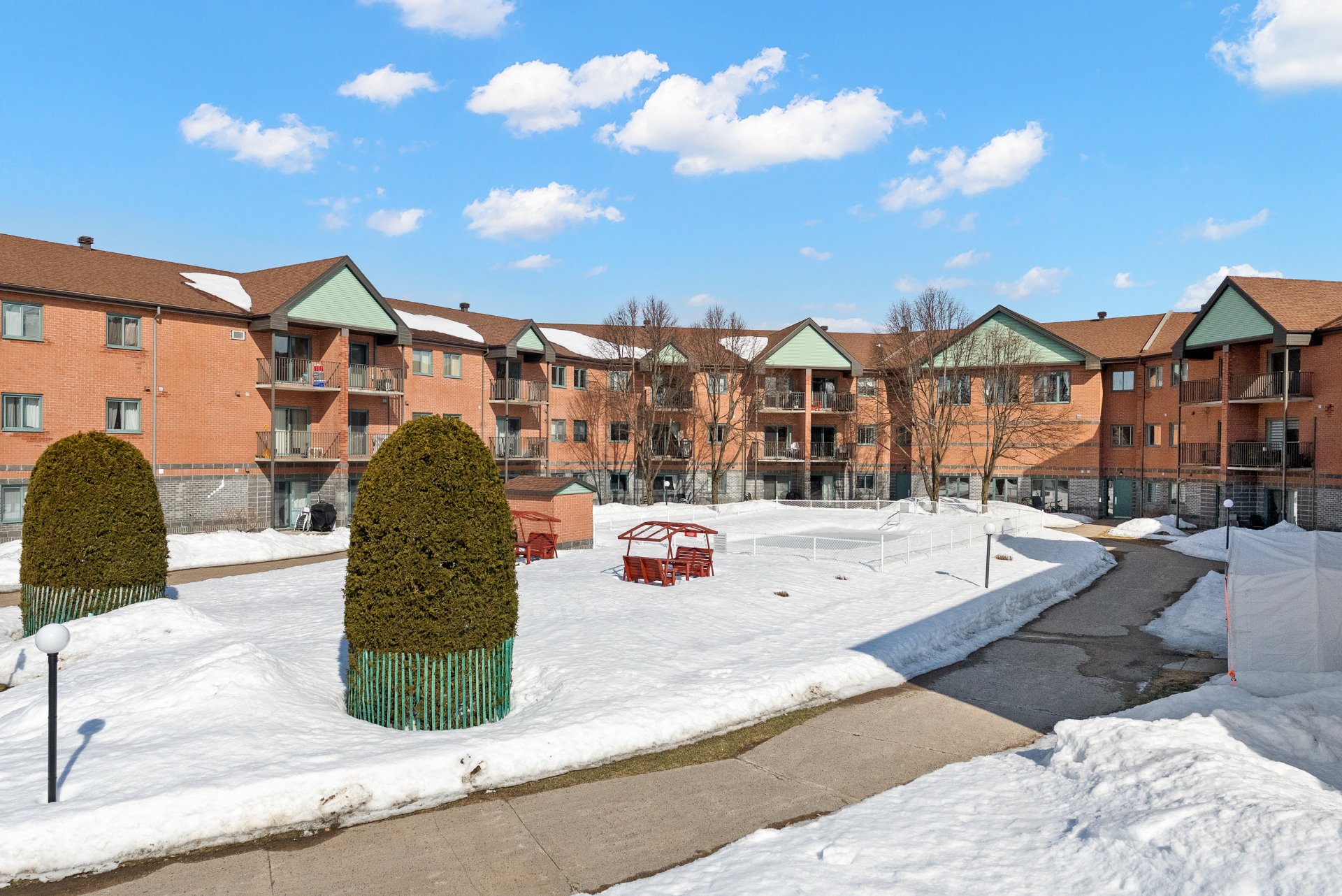
Pool
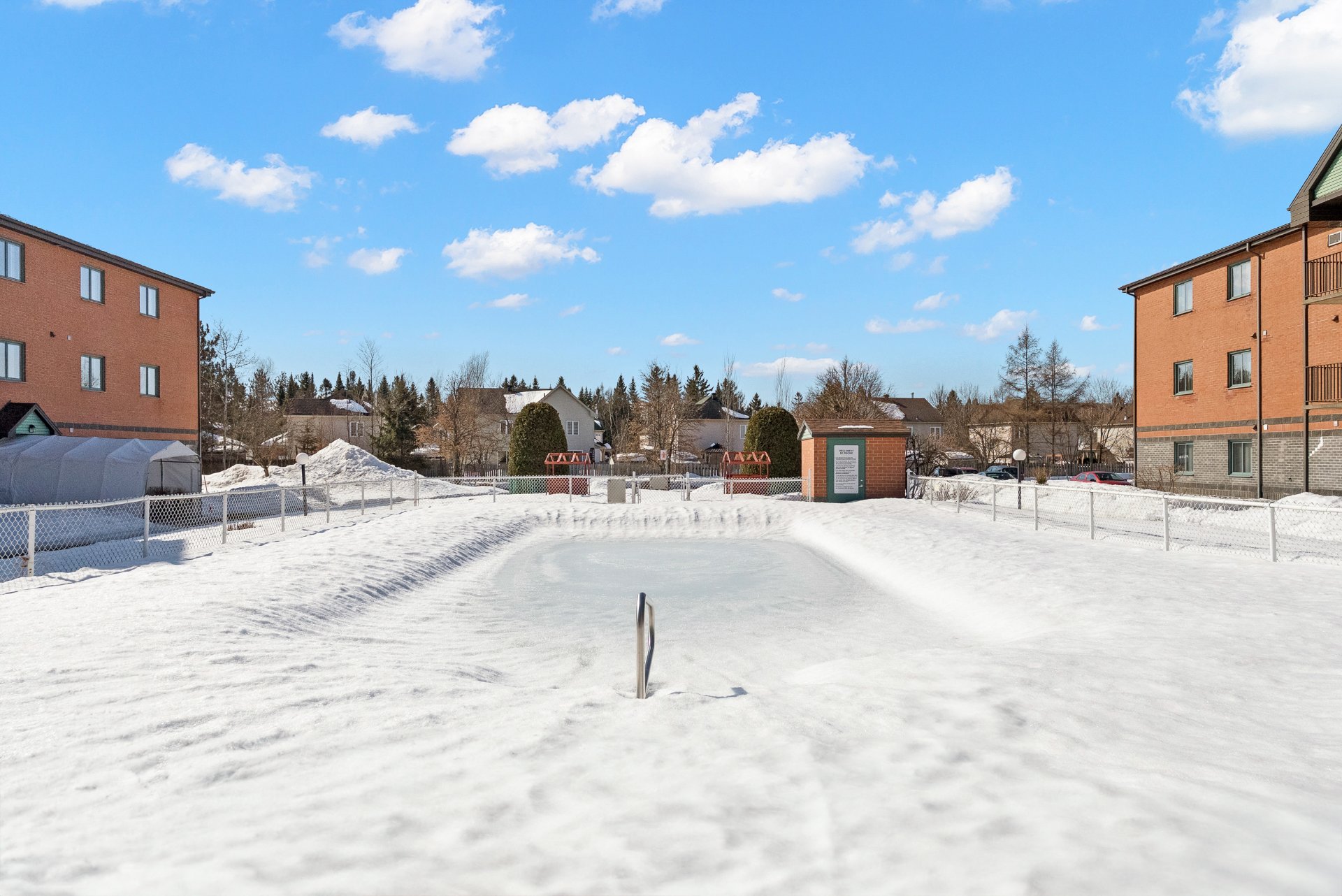
Pool
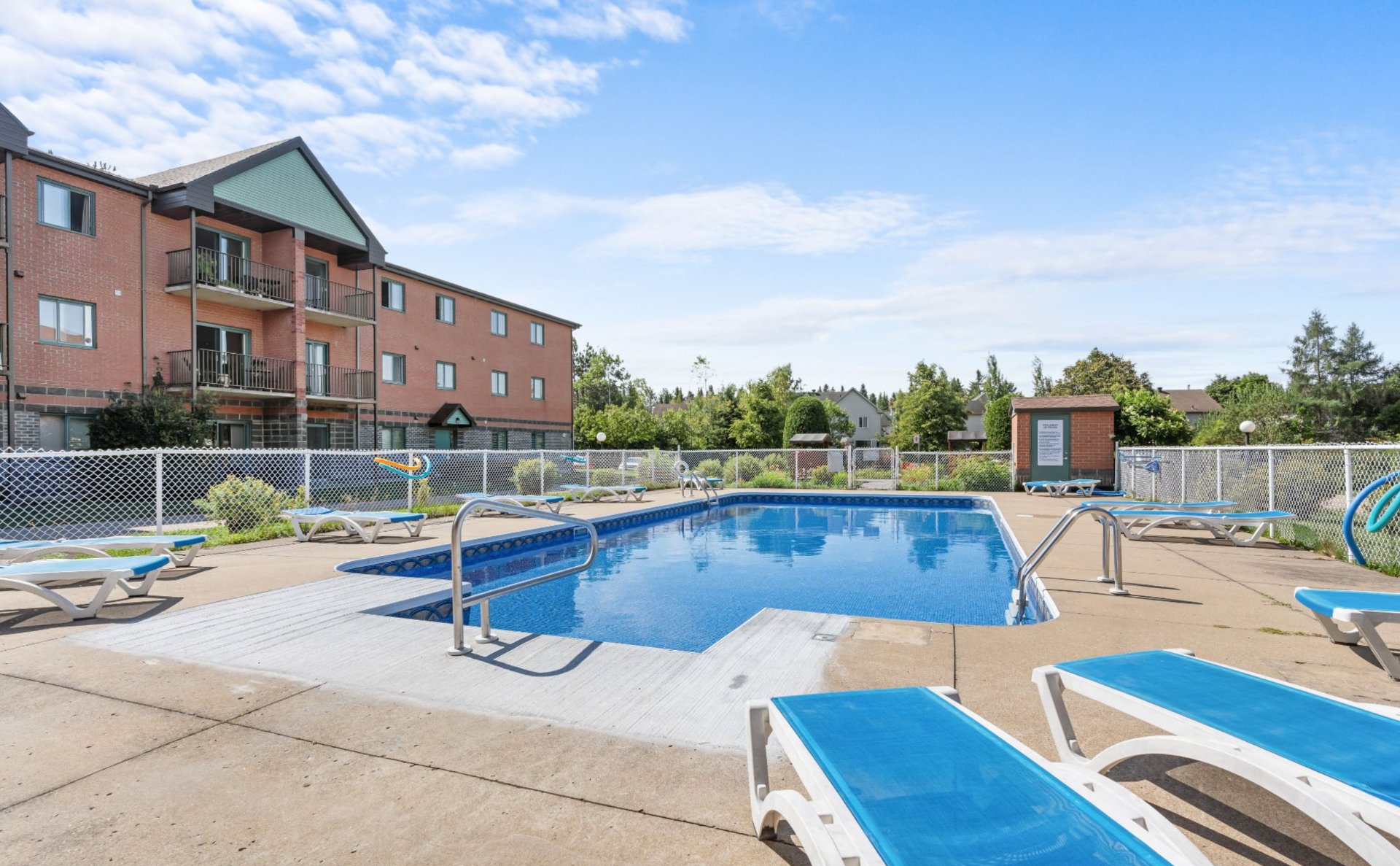
Sauna
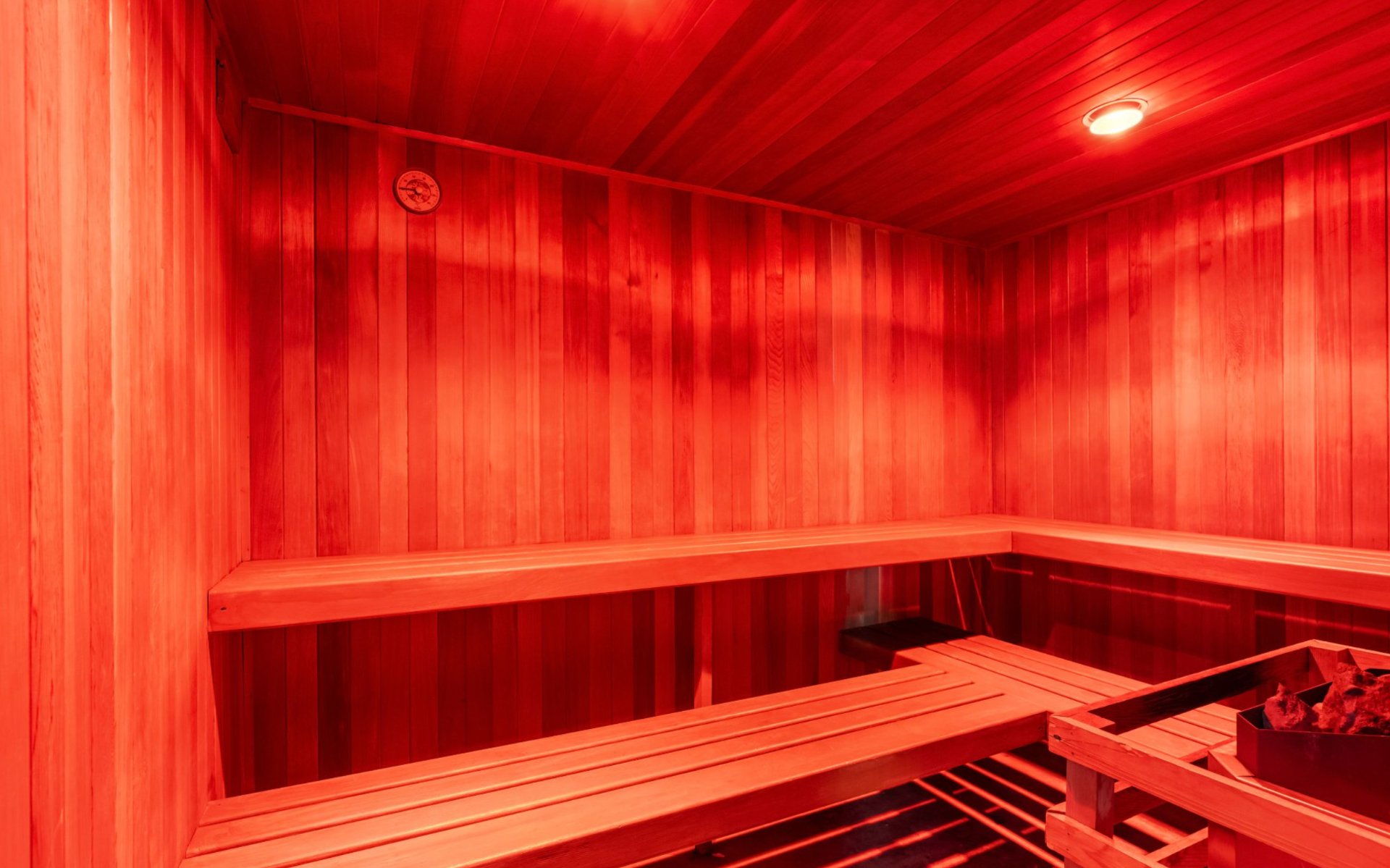
Nearby
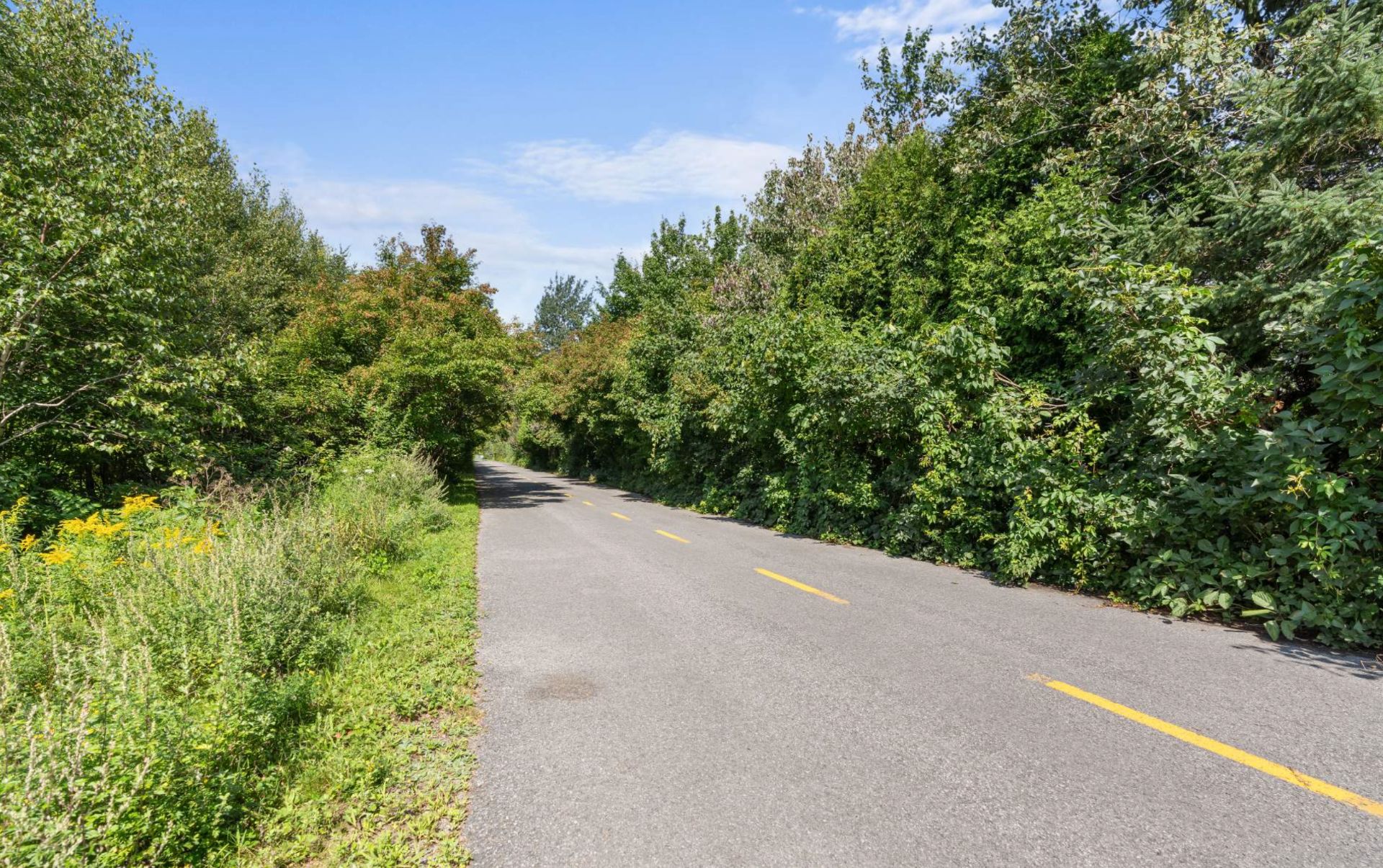
| Room |
Dimensions |
Level |
Flooring |
| Living room |
3.35 x 3.76 M |
Ground Floor |
Floating floor |
| Dining room |
2.16 x 3.35 M |
Ground Floor |
Floating floor |
| Primary bedroom |
3.78 x 5.49 M |
Ground Floor |
Floating floor |
| Kitchen |
3.56 x 2.13 M |
Ground Floor |
Ceramic tiles |
| Bathroom |
2.87 x 2.41 M |
Ground Floor |
Ceramic tiles |
| Laundry room |
1.78 x 3.61 M |
Ground Floor |
Floating floor |
| Type |
Apartment |
| Style |
|
| Dimensions |
0x0 |
| Lot Size |
0 |
| Energy cost |
$ 720 / year |
| Co-ownership fees |
$ 3516 / year |
| Municipal Taxes (2025) |
$ 1652 / year |
| School taxes (2025) |
$ 91 / year |
