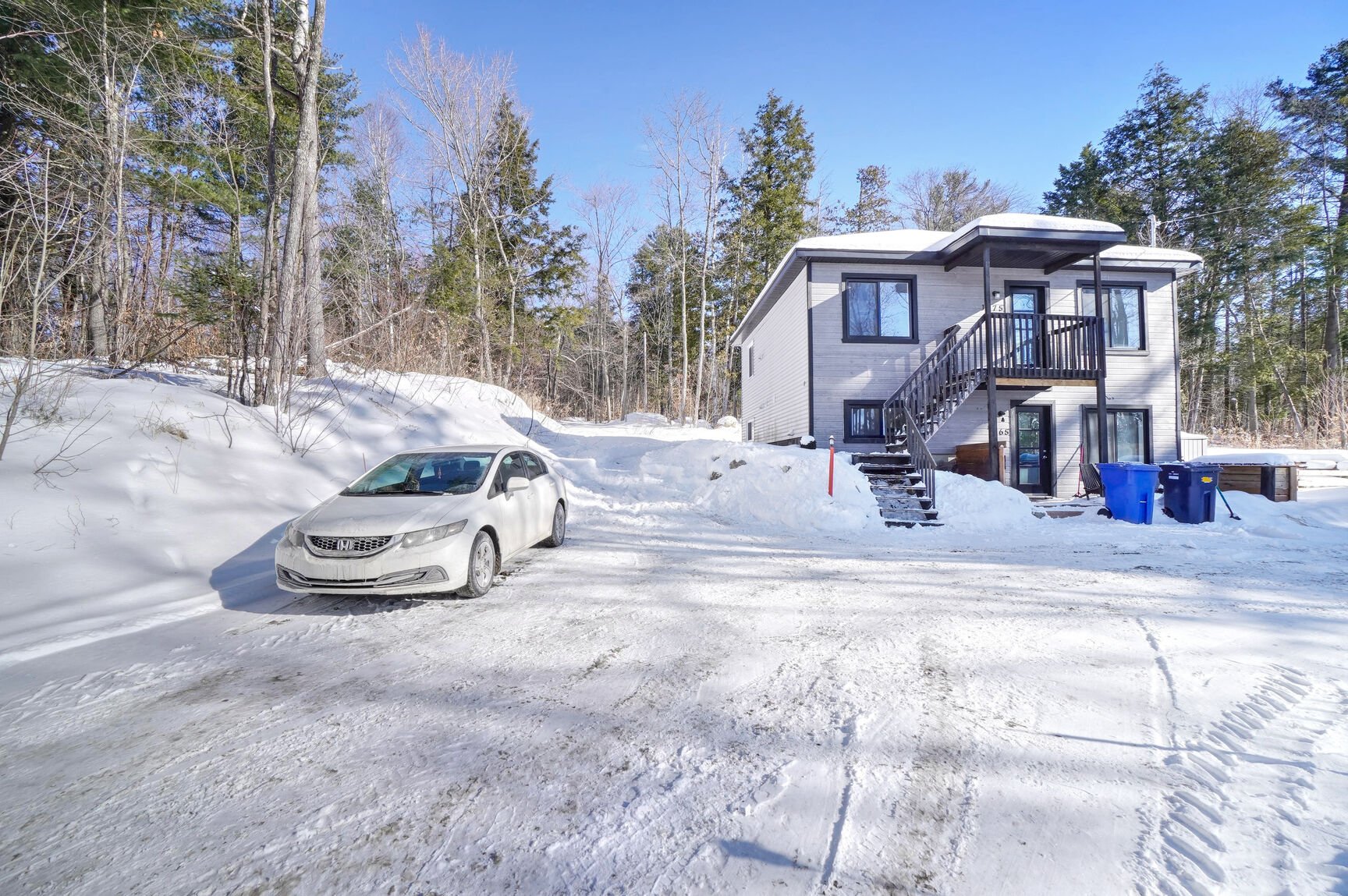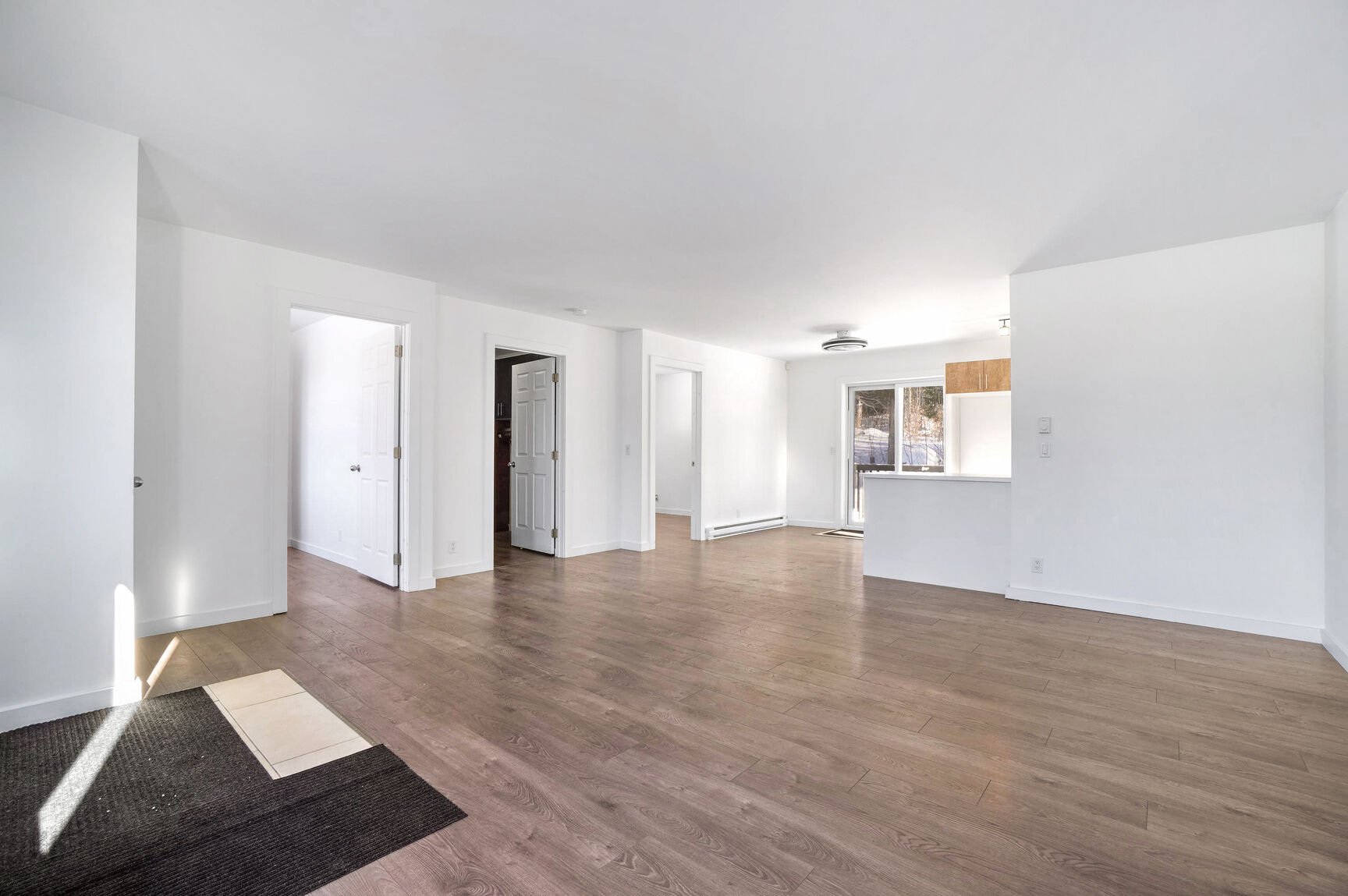1365 Route 335, Saint-Calixte, QC J0K1Z0 $470,000

Frontage

Living room

Living room

Dining room

Dining room

Kitchen

Kitchen

Kitchen

Bedroom
|
|
Description
Charming duplex located in a quiet, peaceful area, comprising a 3 1/2 on the ground floor and a 4 1/2 on the 2nd floor. The 4 1/2 is currently vacant and all rents can generate a potential income of $33,300 per year. Ideal for future investors or for a family wishing to rent one of the units. Magnificent mountain views, no rear neighbors and a mature tree-lined backyard offering privacy and an oasis of tranquility. Close to local schools, daycare centers, parks, shops and major highways.
Discover this charming duplex ideally located in a quiet,
peaceful neighborhood. This property comprises a 3 1/2 on
the first floor and a spacious 4 1/2 on the second floor.
The 4 1/2 is currently vacant, offering excellent income
potential, with the possibility of generating up to $33,300
per year from rents. This duplex is an ideal opportunity
for investors looking for profitability, as well as for
families wishing to rent out one of the units.
Enjoy breathtaking mountain views, with no rear neighbors,
and a landscaped courtyard surrounded by mature trees,
guaranteeing privacy and a serene living environment.
What's more, this property is ideally located close to
schools, daycare centers, parks, shops and major highways,
offering convenient, enjoyable living on a daily basis.
Don't miss this unique opportunity to acquire a duplex
offering comfort, tranquility and income potential!
peaceful neighborhood. This property comprises a 3 1/2 on
the first floor and a spacious 4 1/2 on the second floor.
The 4 1/2 is currently vacant, offering excellent income
potential, with the possibility of generating up to $33,300
per year from rents. This duplex is an ideal opportunity
for investors looking for profitability, as well as for
families wishing to rent out one of the units.
Enjoy breathtaking mountain views, with no rear neighbors,
and a landscaped courtyard surrounded by mature trees,
guaranteeing privacy and a serene living environment.
What's more, this property is ideally located close to
schools, daycare centers, parks, shops and major highways,
offering convenient, enjoyable living on a daily basis.
Don't miss this unique opportunity to acquire a duplex
offering comfort, tranquility and income potential!
Inclusions: 1375 -Dishwashers 1365 -N/A
Exclusions : The tenant's personal effects.
| BUILDING | |
|---|---|
| Type | Duplex |
| Style | Detached |
| Dimensions | 0x0 |
| Lot Size | 41345.2 PC |
| EXPENSES | |
|---|---|
| Municipal Taxes (2024) | $ 2706 / year |
| School taxes (2024) | $ 189 / year |
|
ROOM DETAILS |
|||
|---|---|---|---|
| Room | Dimensions | Level | Flooring |
| Hallway | 6.10 x 6.5 P | Ground Floor | Ceramic tiles |
| Hallway | 4.4 x 3.11 P | 2nd Floor | Ceramic tiles |
| Living room | 13.9 x 10.7 P | Ground Floor | Wood |
| Living room | 17.9 x 17.11 P | 2nd Floor | Floating floor |
| Dining room | 15.11 x 14.4 P | Ground Floor | Wood |
| Kitchen | 9.5 x 9.2 P | 2nd Floor | Ceramic tiles |
| Kitchen | 12.2 x 8.2 P | Ground Floor | Floating floor |
| Dinette | 9.5 x 7.9 P | 2nd Floor | Floating floor |
| Bedroom | 11.5 x 8.10 P | Ground Floor | Floating floor |
| Bedroom | 9.11 x 9.8 P | 2nd Floor | Floating floor |
| Bathroom | 11.5 x 8.0 P | Ground Floor | Floating floor |
| Bedroom | 9.7 x 8.4 P | 2nd Floor | Floating floor |
| Bathroom | 8.8 x 7.11 P | 2nd Floor | Floating floor |
|
CHARACTERISTICS |
|
|---|---|
| Driveway | Double width or more, Double width or more, Double width or more, Double width or more, Double width or more |
| Landscaping | Landscape, Landscape, Landscape, Landscape, Landscape |
| Heating system | Space heating baseboards, Electric baseboard units, Space heating baseboards, Electric baseboard units, Space heating baseboards, Electric baseboard units, Space heating baseboards, Electric baseboard units, Space heating baseboards, Electric baseboard units |
| Water supply | Artesian well, Artesian well, Artesian well, Artesian well, Artesian well |
| Heating energy | Electricity, Electricity, Electricity, Electricity, Electricity |
| Windows | PVC, PVC, PVC, PVC, PVC |
| Foundation | Poured concrete, Poured concrete, Poured concrete, Poured concrete, Poured concrete |
| Siding | Other, Vinyl, Other, Vinyl, Other, Vinyl, Other, Vinyl, Other, Vinyl |
| Distinctive features | No neighbours in the back, Wooded lot: hardwood trees, No neighbours in the back, Wooded lot: hardwood trees, No neighbours in the back, Wooded lot: hardwood trees, No neighbours in the back, Wooded lot: hardwood trees, No neighbours in the back, Wooded lot: hardwood trees |
| Proximity | Highway, Park - green area, Elementary school, High school, Daycare centre, Highway, Park - green area, Elementary school, High school, Daycare centre, Highway, Park - green area, Elementary school, High school, Daycare centre, Highway, Park - green area, Elementary school, High school, Daycare centre, Highway, Park - green area, Elementary school, High school, Daycare centre |
| Parking | Outdoor, Outdoor, Outdoor, Outdoor, Outdoor |
| Sewage system | Purification field, Septic tank, Purification field, Septic tank, Purification field, Septic tank, Purification field, Septic tank, Purification field, Septic tank |
| Window type | Sliding, Hung, Sliding, Hung, Sliding, Hung, Sliding, Hung, Sliding, Hung |
| Roofing | Cedar shingles, Cedar shingles, Cedar shingles, Cedar shingles, Cedar shingles |
| Topography | Uneven, Sloped, Flat, Uneven, Sloped, Flat, Uneven, Sloped, Flat, Uneven, Sloped, Flat, Uneven, Sloped, Flat |
| View | Mountain, Mountain, Mountain, Mountain, Mountain |
| Zoning | Residential, Residential, Residential, Residential, Residential |