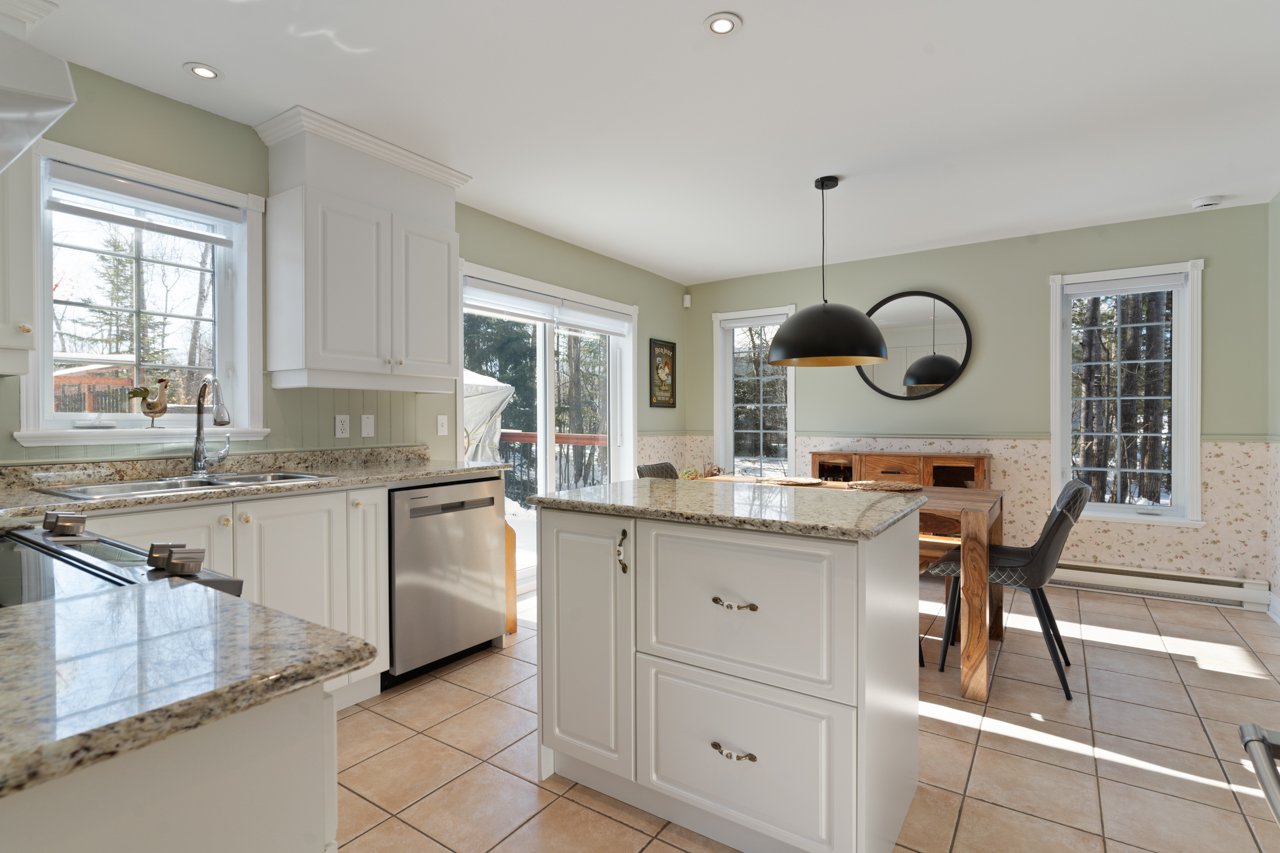1441 Rue des Sous Bois, Prévost, QC J0R1T0 $548,900

Frontage

Frontage

Dining room

Dining room

Dining room

Dining room

Kitchen

Kitchen

Kitchen
|
|
Description
Inclusions:
Exclusions : N/A
| BUILDING | |
|---|---|
| Type | Two or more storey |
| Style | Detached |
| Dimensions | 7.35x8.19 M |
| Lot Size | 3000.9 MC |
| EXPENSES | |
|---|---|
| Municipal Taxes (2025) | $ 2725 / year |
| School taxes (2024) | $ 252 / year |
|
ROOM DETAILS |
|||
|---|---|---|---|
| Room | Dimensions | Level | Flooring |
| Kitchen | 7.7 x 12.7 P | Ground Floor | Ceramic tiles |
| Dining room | 9.4 x 12.6 P | Ground Floor | Ceramic tiles |
| Living room | 14.0 x 14.8 P | Ground Floor | Wood |
| Washroom | 7.5 x 6.9 P | Ground Floor | Ceramic tiles |
| Hallway | 6.7 x 3.4 P | Ground Floor | Ceramic tiles |
| Other | 7.9 x 13.7 P | Ground Floor | Wood |
| Primary bedroom | 14.8 x 13.7 P | 2nd Floor | Floating floor |
| Walk-in closet | 8.0 x 7.2 P | 2nd Floor | Floating floor |
| Bedroom | 11.0 x 12.6 P | 2nd Floor | Floating floor |
| Bathroom | 11.7 x 8.11 P | 2nd Floor | Ceramic tiles |
| Family room | 22.11 x 20.3 P | Basement | Floating floor |
| Bedroom | 16.6 x 11.3 P | Basement | Floating floor |
| Storage | 12.1 x 5.9 P | Basement | Concrete |
|
CHARACTERISTICS |
|
|---|---|
| Landscaping | Landscape |
| Heating system | Electric baseboard units |
| Water supply | Artesian well |
| Heating energy | Other, Electricity |
| Equipment available | Water softener, Central vacuum cleaner system installation, Alarm system, Ventilation system, Wall-mounted heat pump |
| Foundation | Poured concrete |
| Siding | Vinyl |
| Distinctive features | No neighbours in the back, Wooded lot: hardwood trees, Cul-de-sac |
| Pool | Above-ground |
| Proximity | Highway, Cegep, Golf, Hospital, Park - green area, Elementary school, High school, Public transport, University, Bicycle path, Alpine skiing, Cross-country skiing, Daycare centre, Snowmobile trail, ATV trail |
| Bathroom / Washroom | Seperate shower |
| Basement | 6 feet and over, Finished basement |
| Parking | Outdoor |
| Sewage system | Purification field, Septic tank |
| Window type | Sliding, Crank handle |
| Roofing | Asphalt shingles |
| Topography | Flat |
| View | Other |
| Zoning | Residential |
| Driveway | Asphalt |