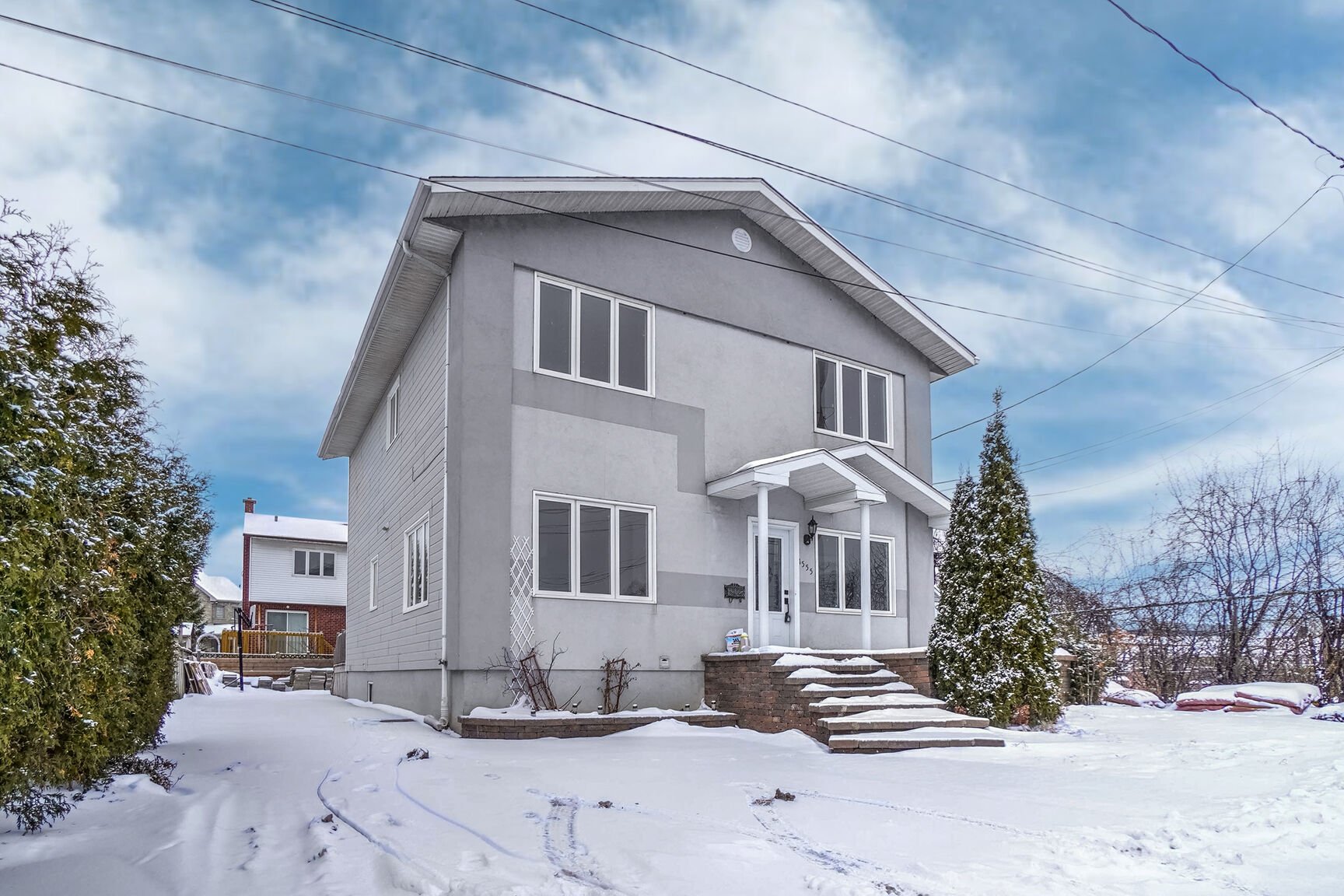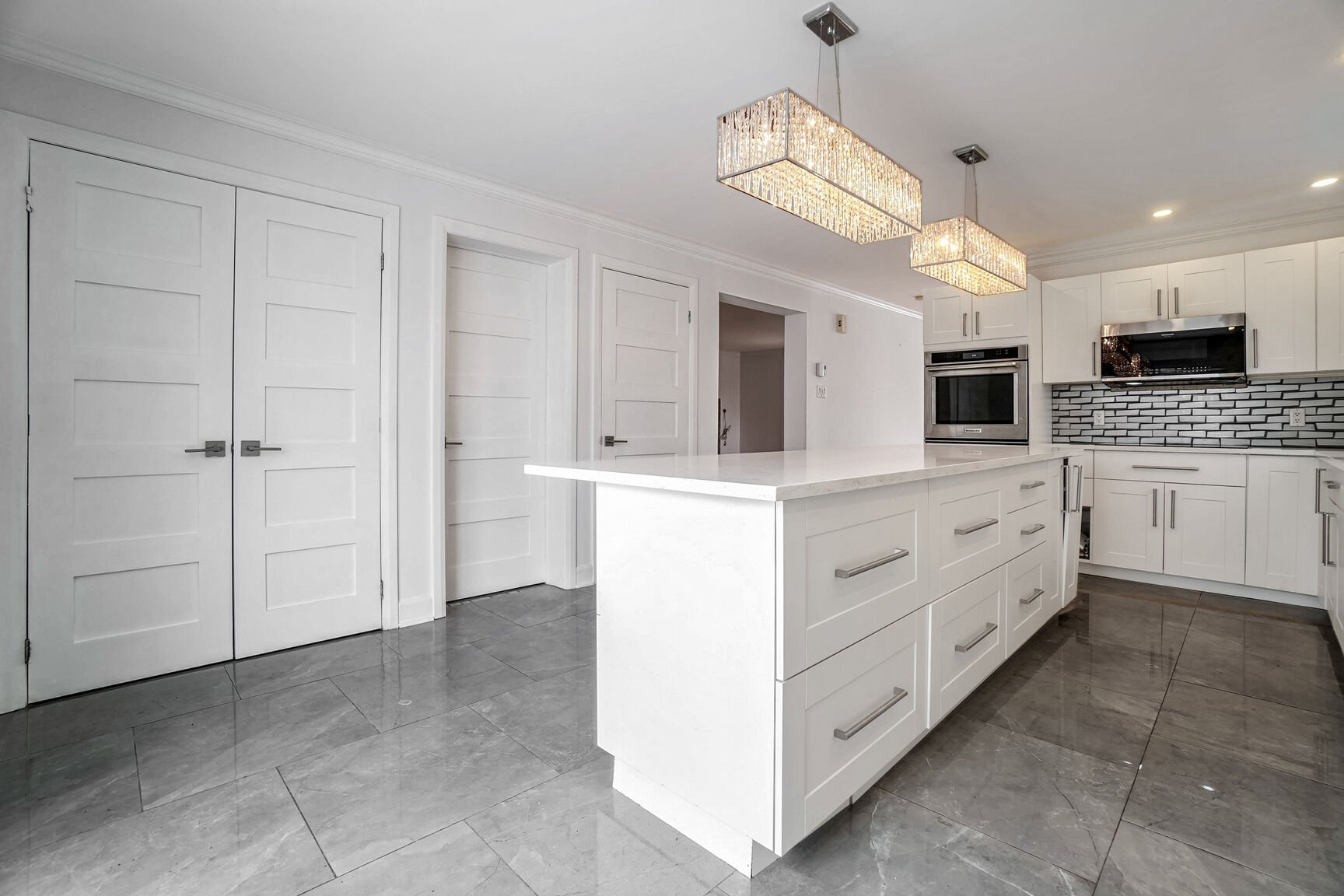1555 Place Lyal, Dorval, QC H9P1P1 $769,900

Frontage

Hallway

Overall View

Dining room

Dining room

Dining room

Kitchen

Laundry room

Washroom
|
|
Description
Inclusions:
Exclusions : N/A
| BUILDING | |
|---|---|
| Type | Two or more storey |
| Style | Detached |
| Dimensions | 0x0 |
| Lot Size | 4264 PC |
| EXPENSES | |
|---|---|
| Municipal Taxes (2024) | $ 3099 / year |
| School taxes (2025) | $ 595 / year |
|
ROOM DETAILS |
|||
|---|---|---|---|
| Room | Dimensions | Level | Flooring |
| Hallway | 5.8 x 13 P | Ground Floor | Wood |
| Living room | 13.1 x 18.5 P | Ground Floor | Wood |
| Dining room | 17.4 x 13 P | Ground Floor | Wood |
| Kitchen | 13 x 19 P | Ground Floor | Ceramic tiles |
| Laundry room | 10.2 x 8.5 P | Ground Floor | Ceramic tiles |
| Family room | 23.11 x 12.10 P | Basement | Floating floor |
| Bedroom | 13 x 7.10 P | Basement | Linoleum |
| Bathroom | 10.6 x 12.9 P | Basement | Ceramic tiles |
| Home office | 12.9 x 10.8 P | Basement | Floating floor |
| Bedroom | 12.6 x 12.1 P | Basement | Floating floor |
| Bathroom | 8 x 13.1 P | 2nd Floor | Ceramic tiles |
| Bedroom | 9 x 11.11 P | 2nd Floor | Parquetry |
| Primary bedroom | 18.3 x 13.1 P | 2nd Floor | Parquetry |
| Walk-in closet | 5.11 x 9.9 P | 2nd Floor | Parquetry |
| Bedroom | 9.10 x 12 P | 2nd Floor | Parquetry |
|
CHARACTERISTICS |
|
|---|---|
| Heating system | Electric baseboard units |
| Water supply | Municipality |
| Heating energy | Electricity |
| Proximity | Highway, Cegep, Hospital, Park - green area, Elementary school, High school, Public transport, Bicycle path, Daycare centre, Réseau Express Métropolitain (REM) |
| Basement | 6 feet and over |
| Parking | Outdoor |
| Sewage system | Municipal sewer |
| Topography | Flat |
| Zoning | Residential |
| Driveway | Asphalt |
| Equipment available | Private yard |