167 Ch. de la Pointe, Rivière-Ouelle, QC G0L2C0 $579,700
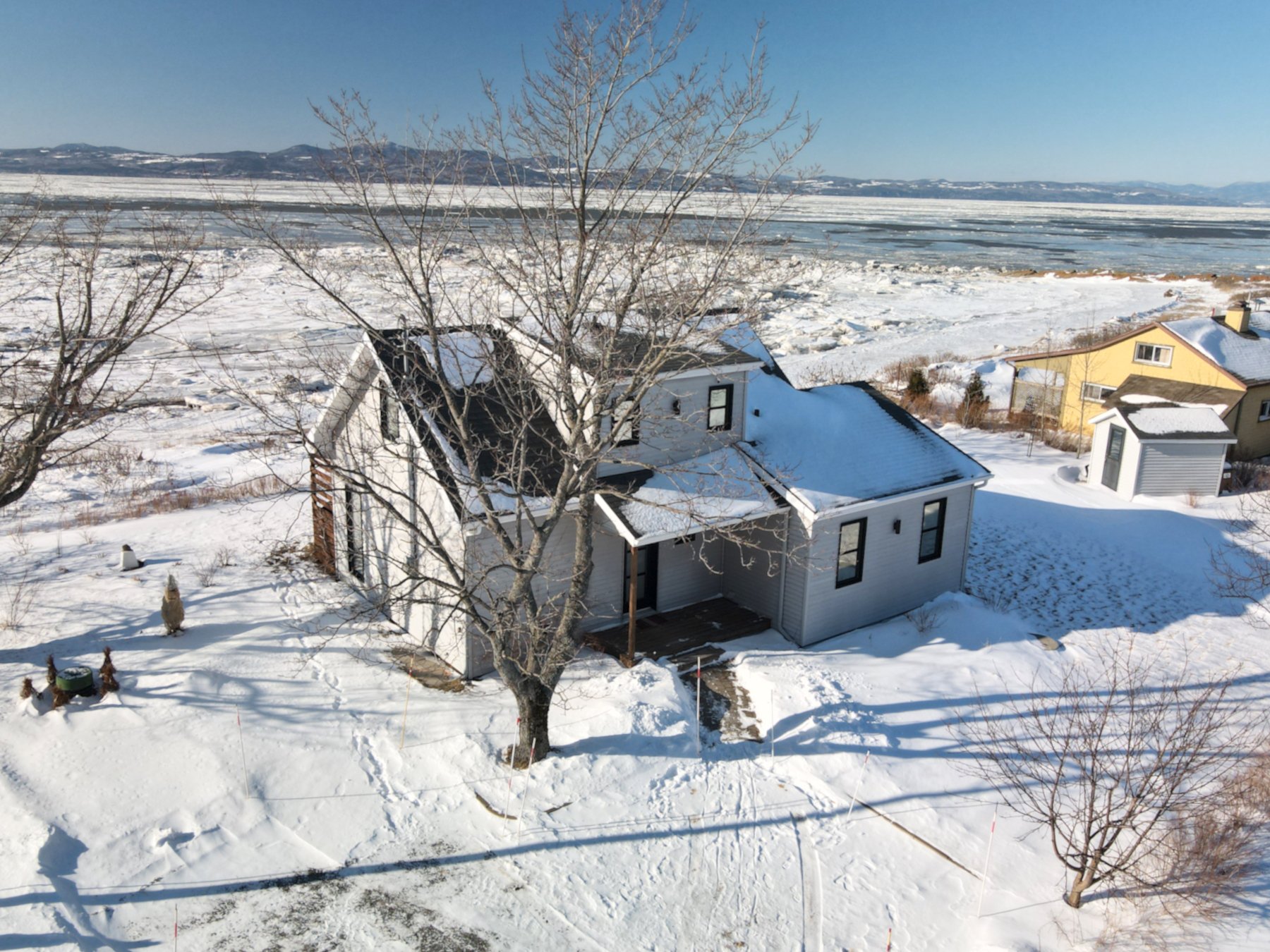
Aerial photo
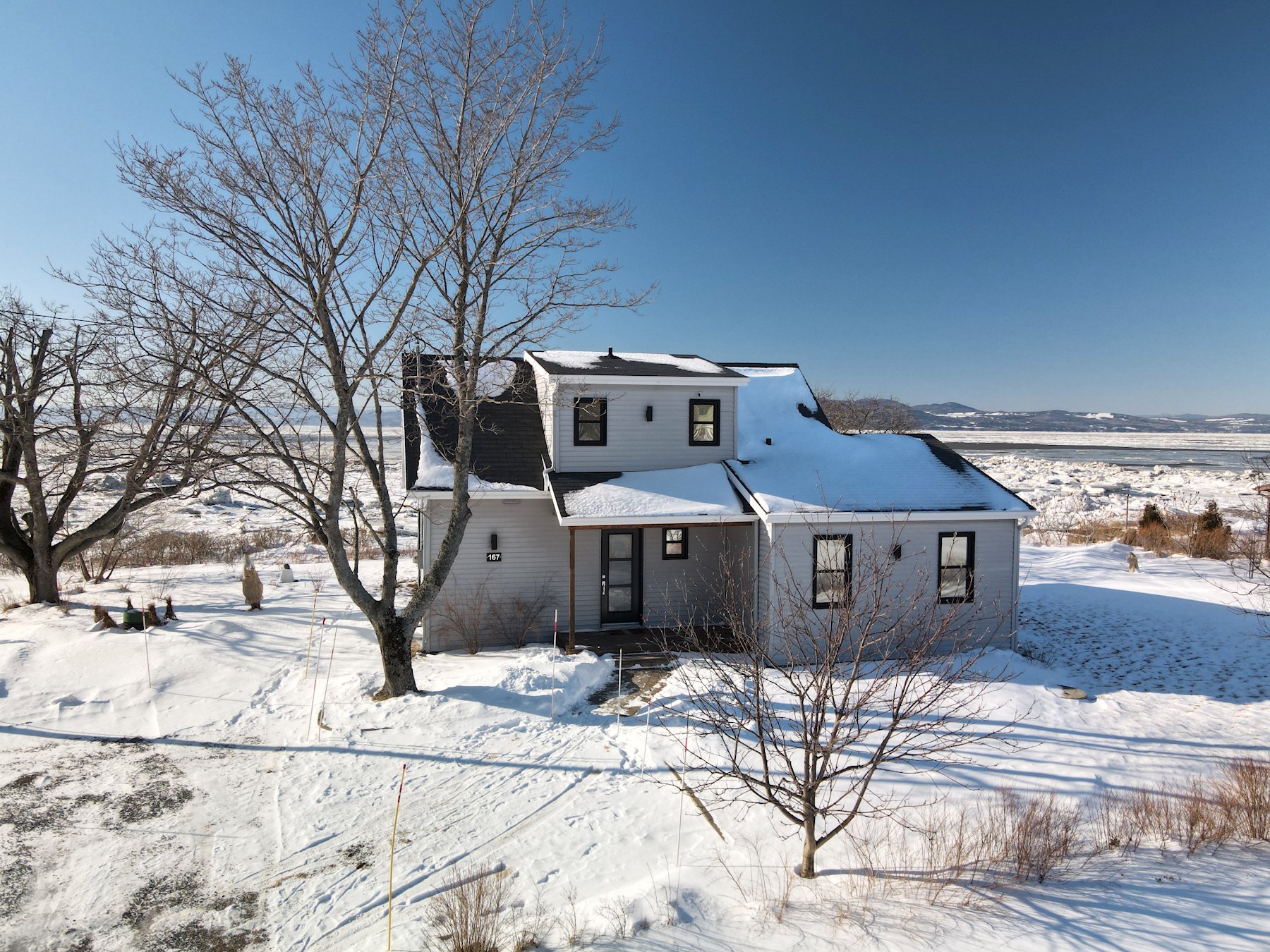
Aerial photo
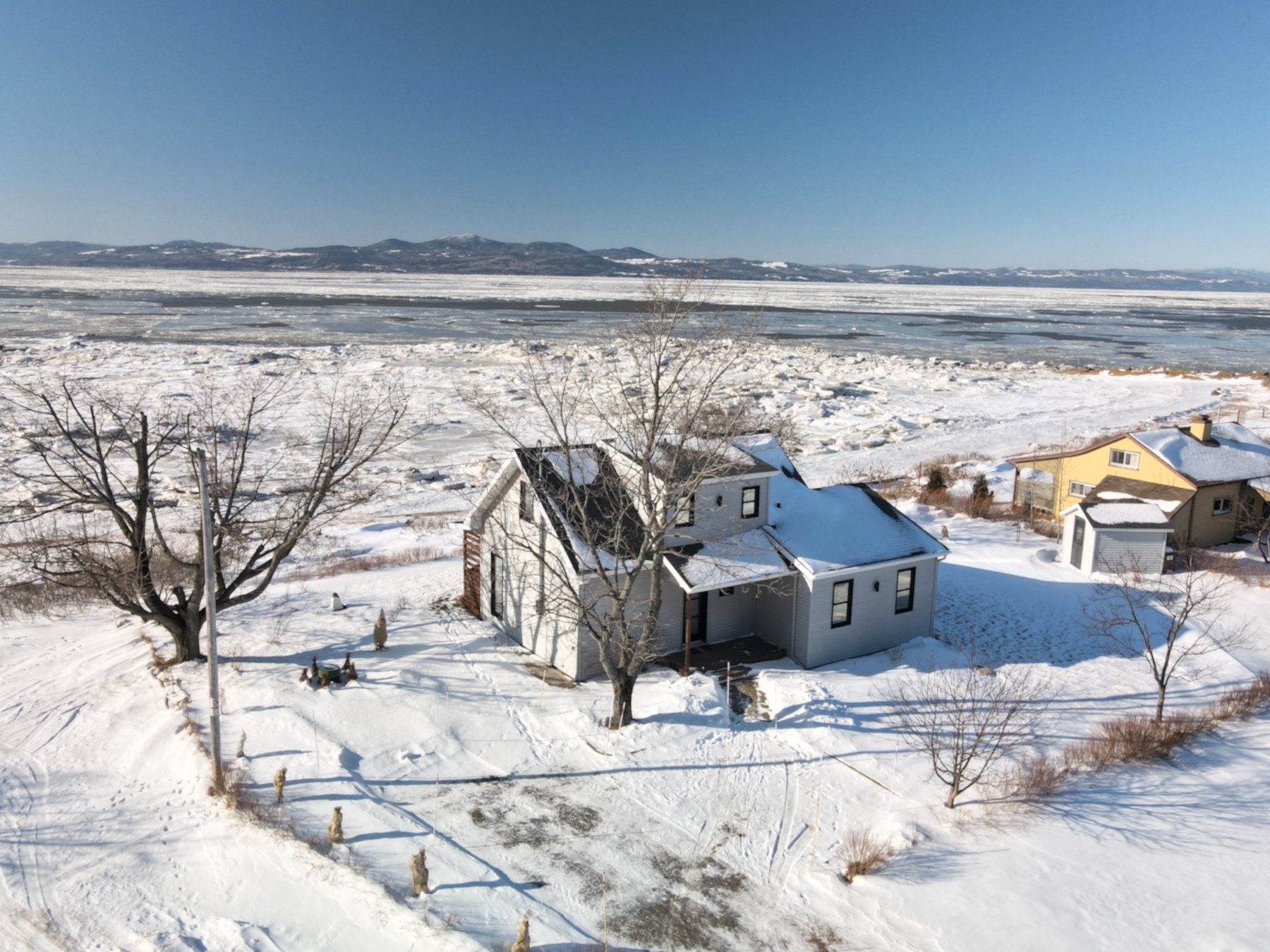
Aerial photo
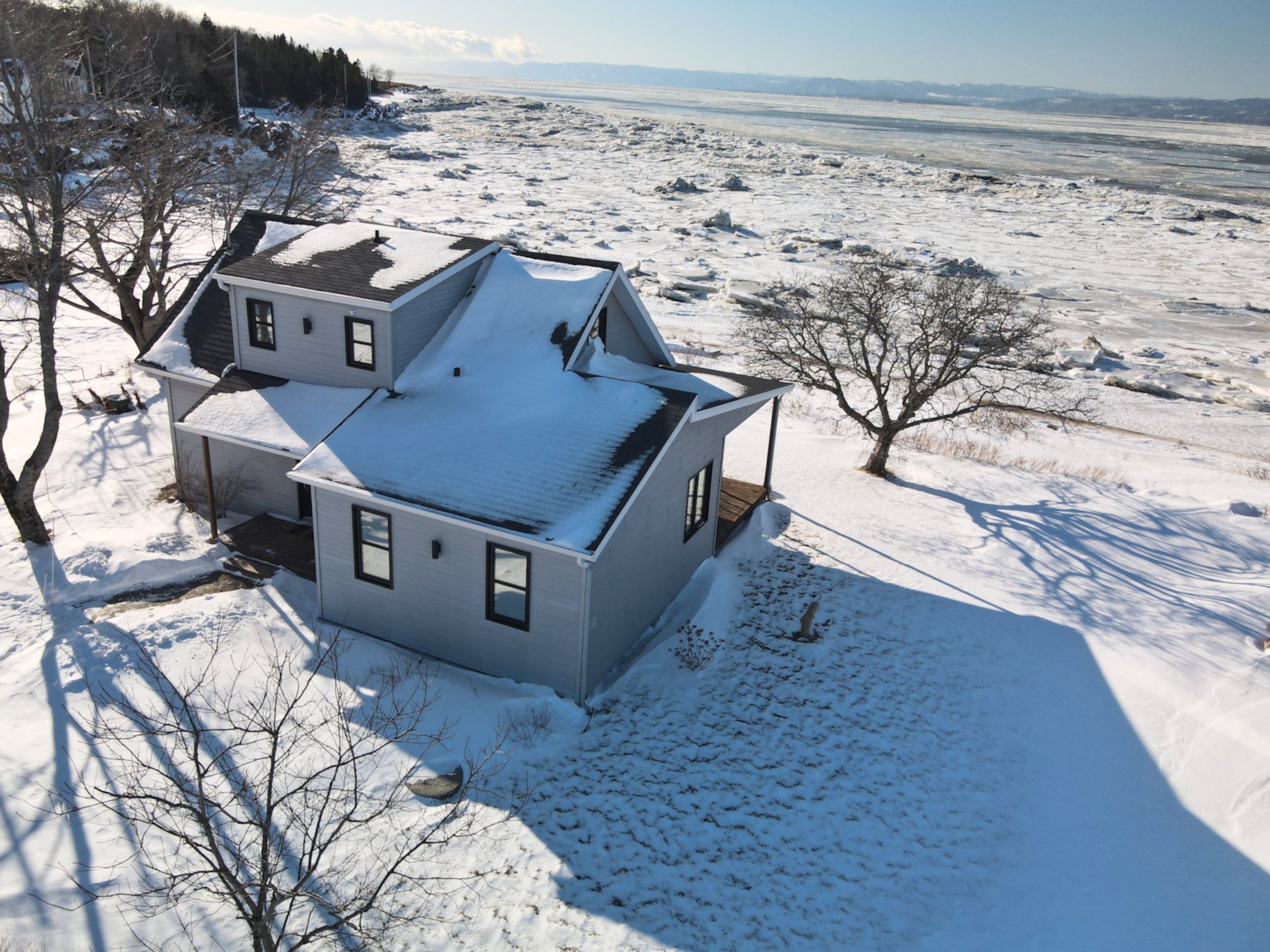
Aerial photo

Aerial photo
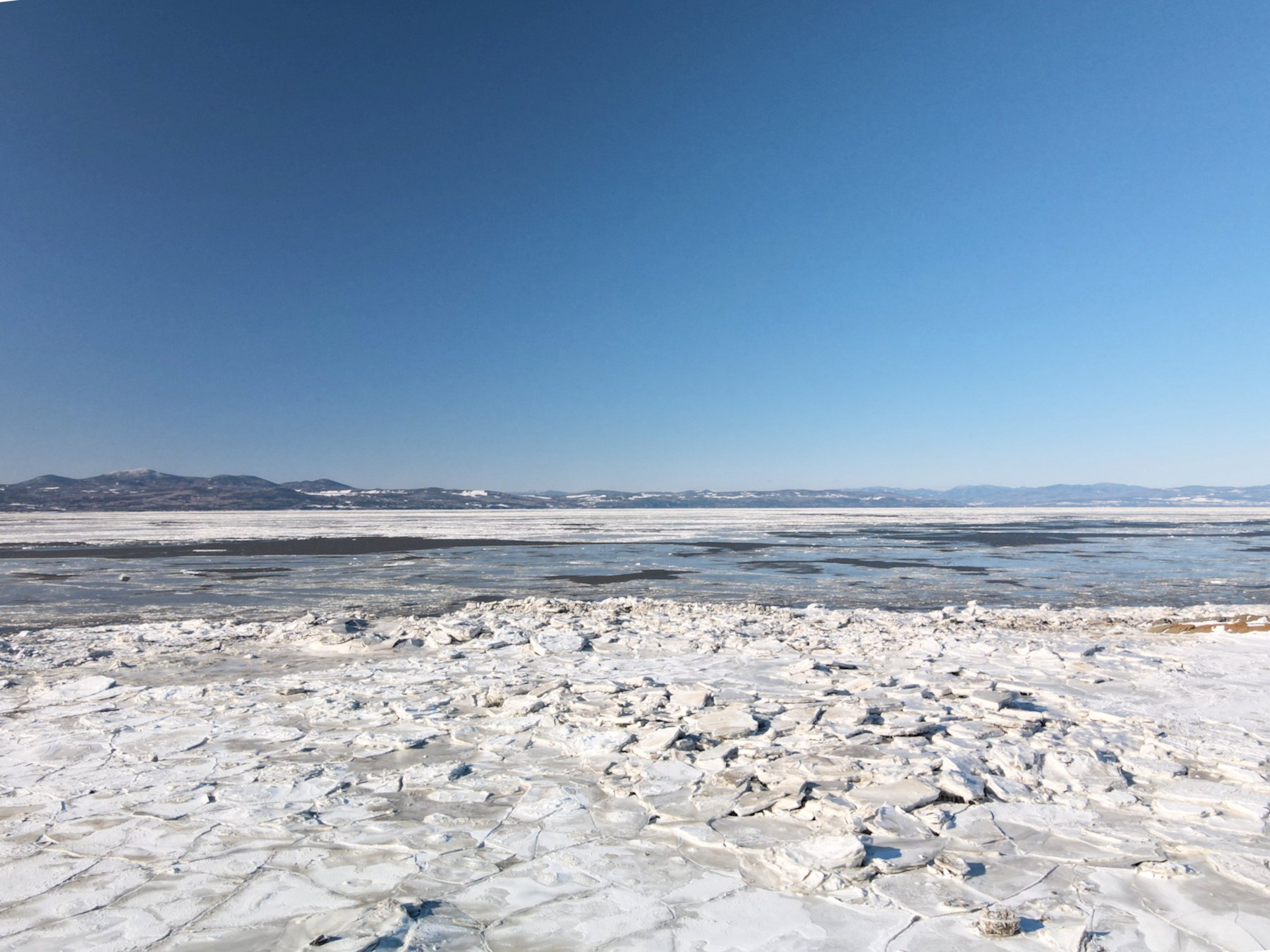
View

Aerial photo

Aerial photo
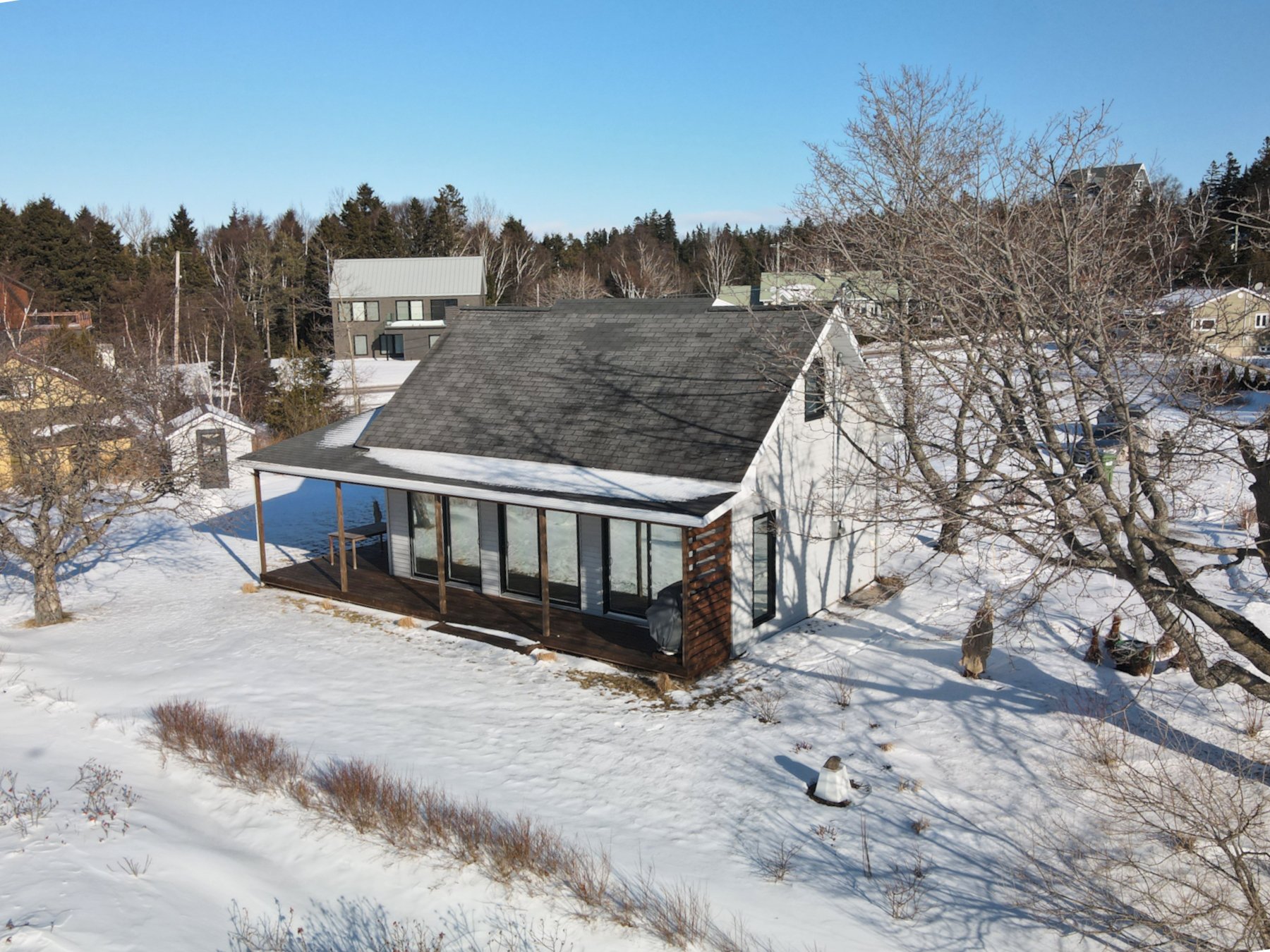
Aerial photo
|
|
Description
Inclusions:
Exclusions : N/A
| BUILDING | |
|---|---|
| Type | One-and-a-half-storey house |
| Style | Detached |
| Dimensions | 6.05x9.42 M |
| Lot Size | 1268.7 MC |
| EXPENSES | |
|---|---|
| Energy cost | $ 1225 / year |
| Municipal Taxes (2024) | $ 2160 / year |
| School taxes (2025) | $ 173 / year |
|
ROOM DETAILS |
|||
|---|---|---|---|
| Room | Dimensions | Level | Flooring |
| Kitchen | 7.5 x 10.5 P | Ground Floor | Floating floor |
| Dining room | 11.7 x 10.5 P | Ground Floor | Floating floor |
| Living room | 13.9 x 16.10 P | Ground Floor | Floating floor |
| Bathroom | 5.0 x 9.0 P | Ground Floor | Ceramic tiles |
| Laundry room | 9.9 x 7.0 P | Ground Floor | Floating floor |
| Bedroom | 9.3 x 8.6 P | Ground Floor | Floating floor |
| Den | 9.3 x 8.6 P | Ground Floor | Floating floor |
| Bedroom | 12.0 x 10.6 P | 2nd Floor | Parquetry |
| Bathroom | 4.11 x 11.4 P | 2nd Floor | Ceramic tiles |
| Primary bedroom | 12.0 x 12.9 P | 2nd Floor | Floating floor |
|
CHARACTERISTICS |
|
|---|---|
| Driveway | Not Paved |
| Landscaping | Land / Yard lined with hedges, Landscape |
| Heating system | Electric baseboard units, Radiant |
| Water supply | Shallow well |
| Heating energy | Electricity |
| Equipment available | Other |
| Windows | Aluminum |
| Foundation | Poured concrete, Piles |
| Siding | Vinyl |
| Distinctive features | Water access, No neighbours in the back, Cul-de-sac, Waterfront, Navigable, Resort/Cottage |
| Proximity | Park - green area, Elementary school, Cross-country skiing |
| Basement | Low (less than 6 feet), Crawl space |
| Parking | Outdoor |
| Sewage system | Purification field, Septic tank |
| Window type | Crank handle |
| Roofing | Asphalt shingles |
| Topography | Flat |
| View | Water, Mountain, Panoramic |
| Zoning | Vacationing area |
| Cupboard | Thermoplastic |