1711 Rue du Bois des Caryers, Montréal (LaSalle), QC H8N0E5 $955,000
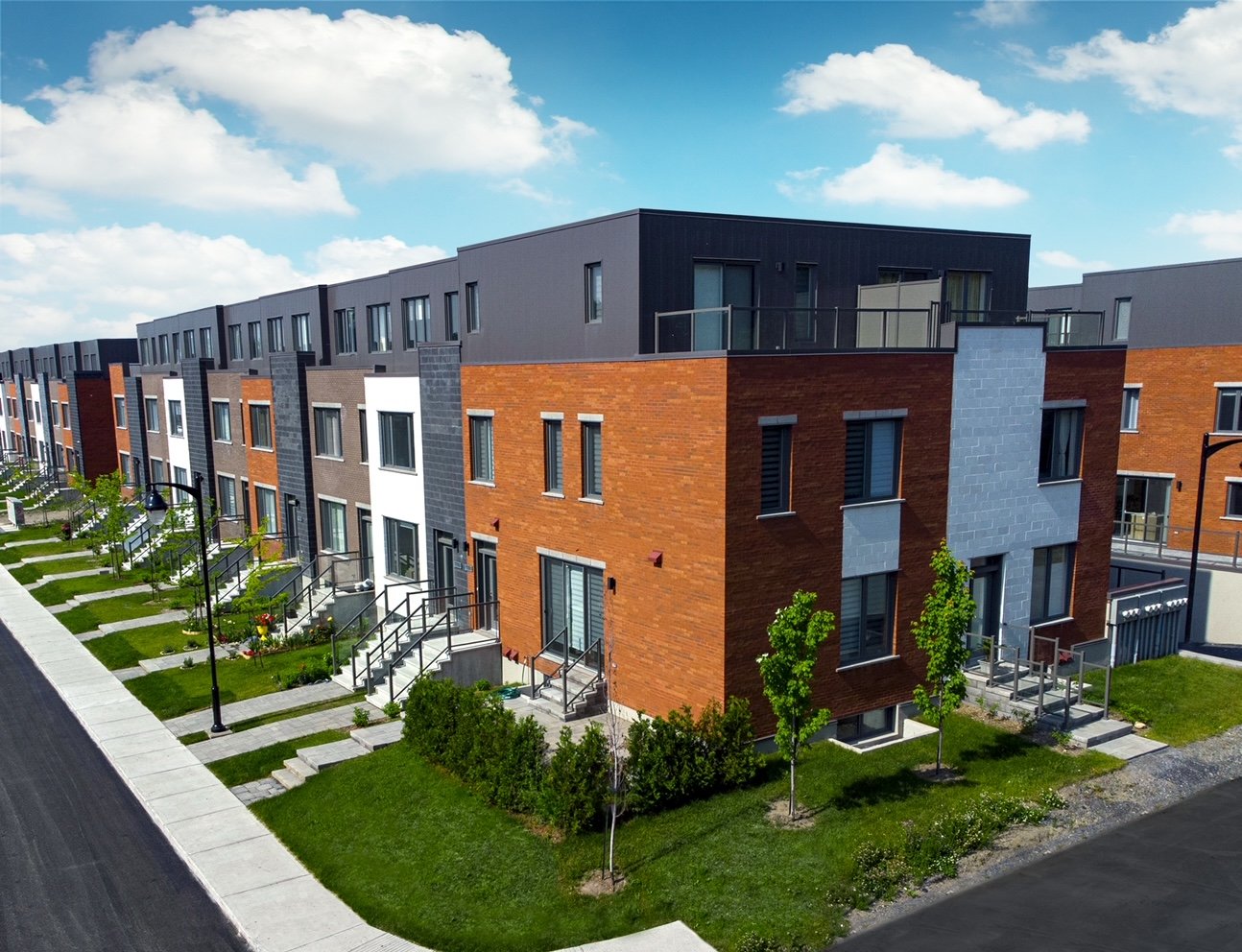
Exterior
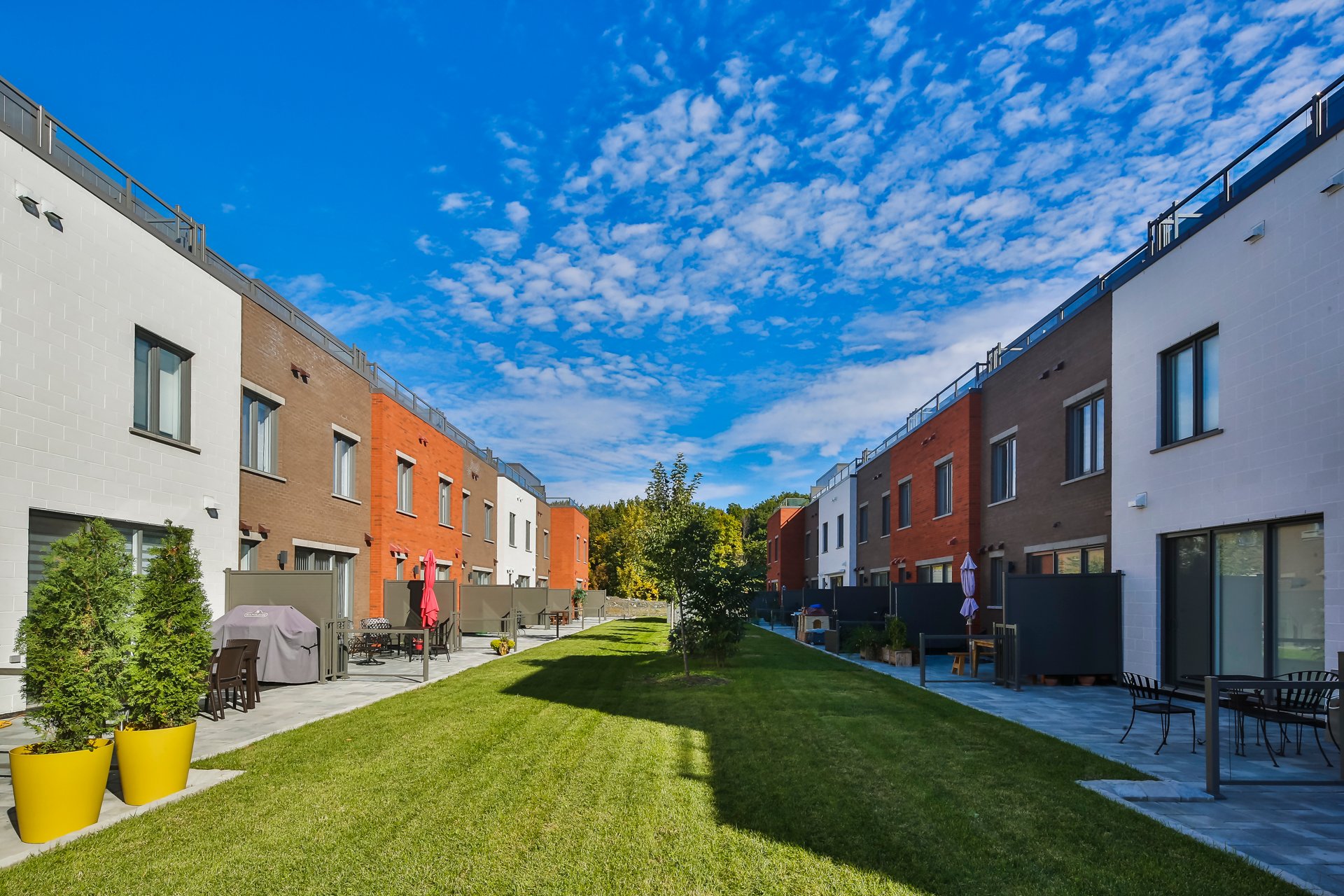
Backyard
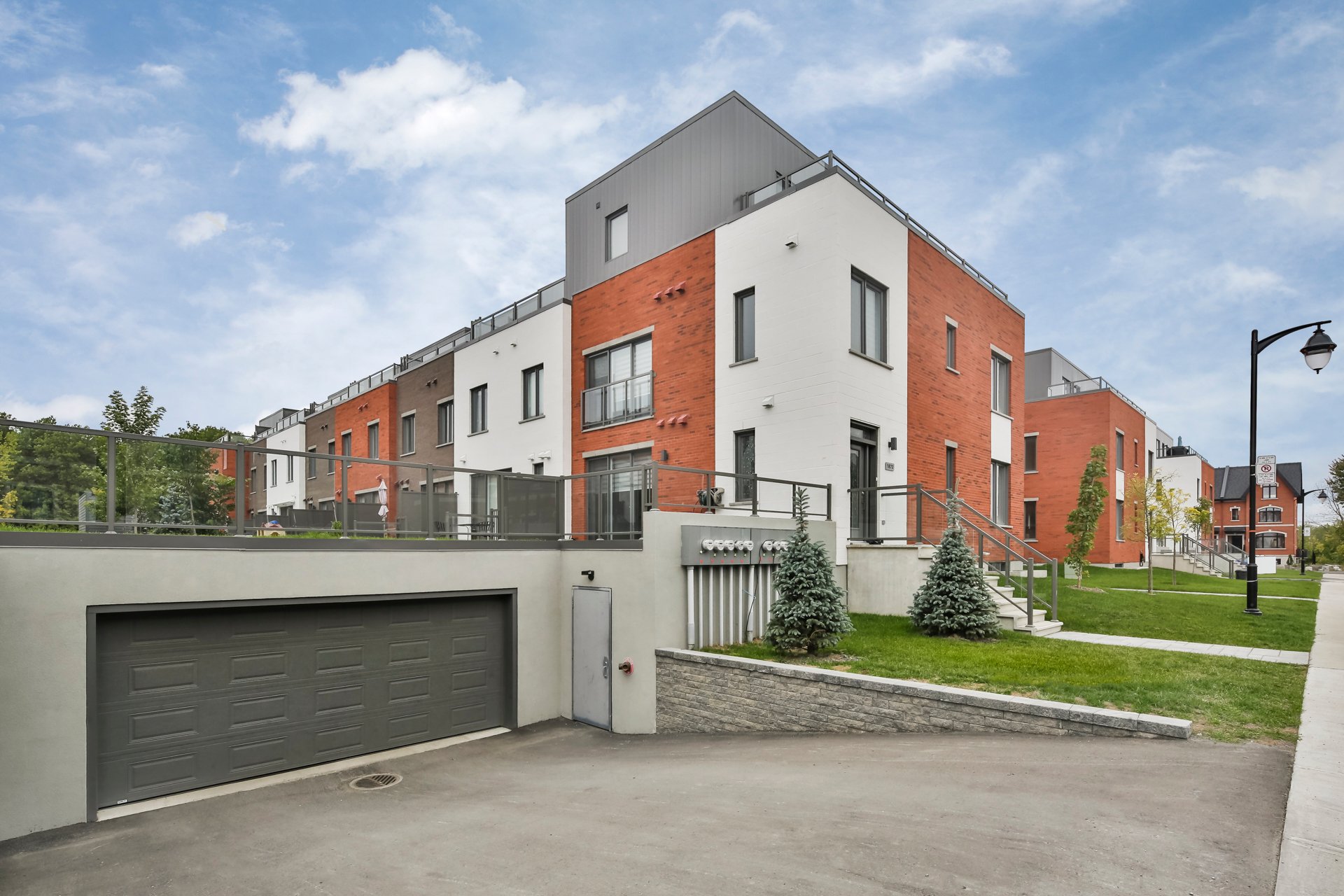
Exterior
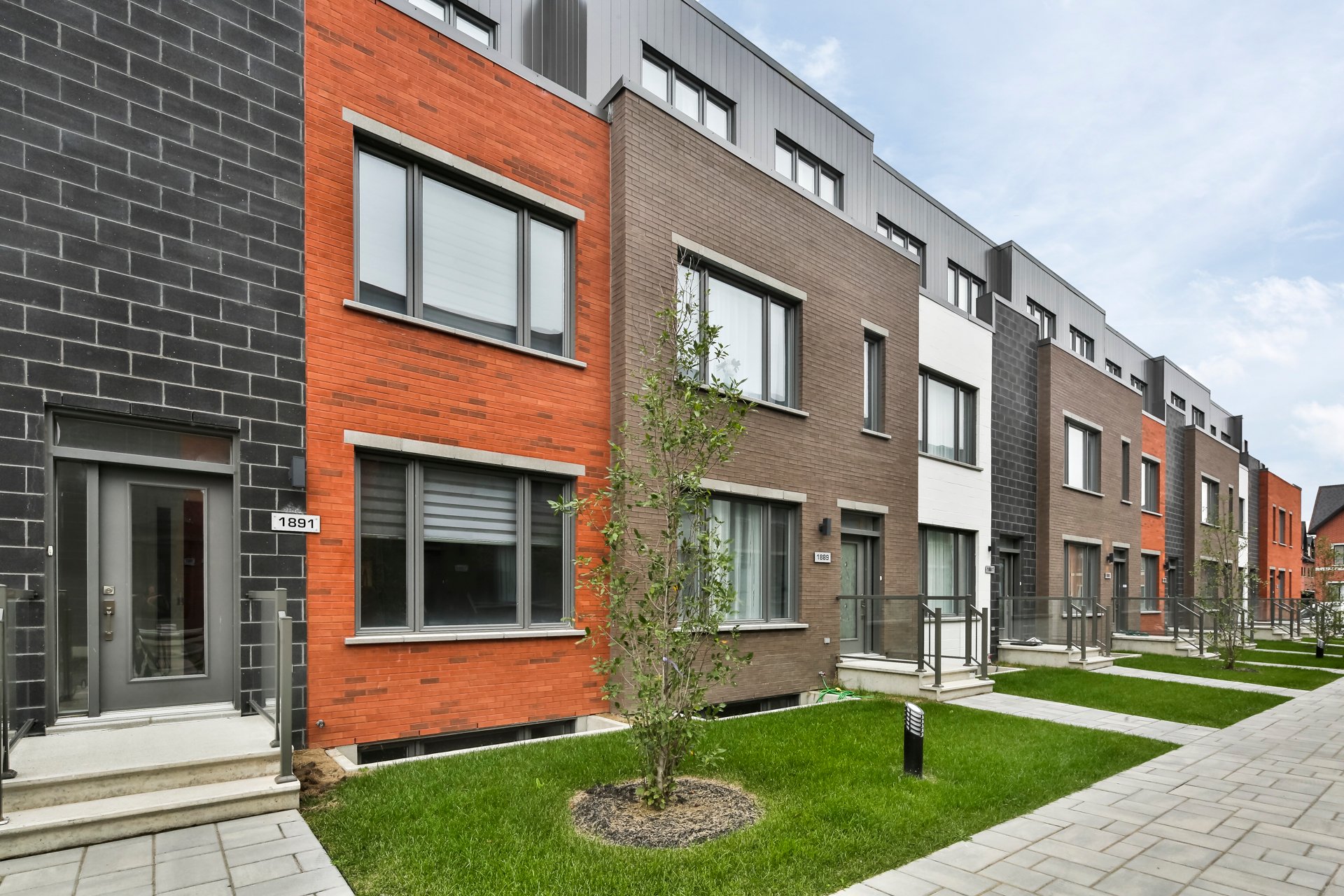
Frontage
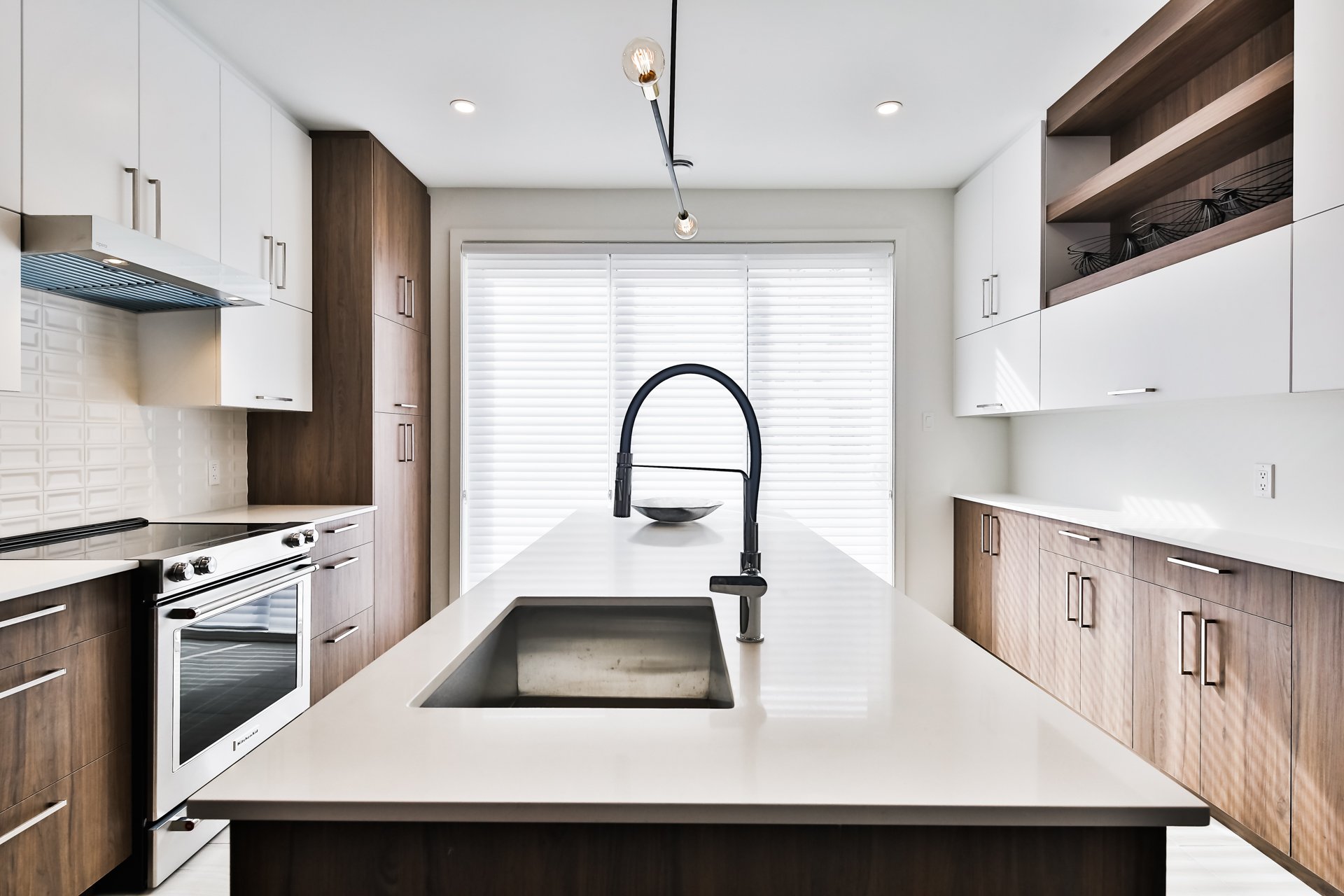
Kitchen
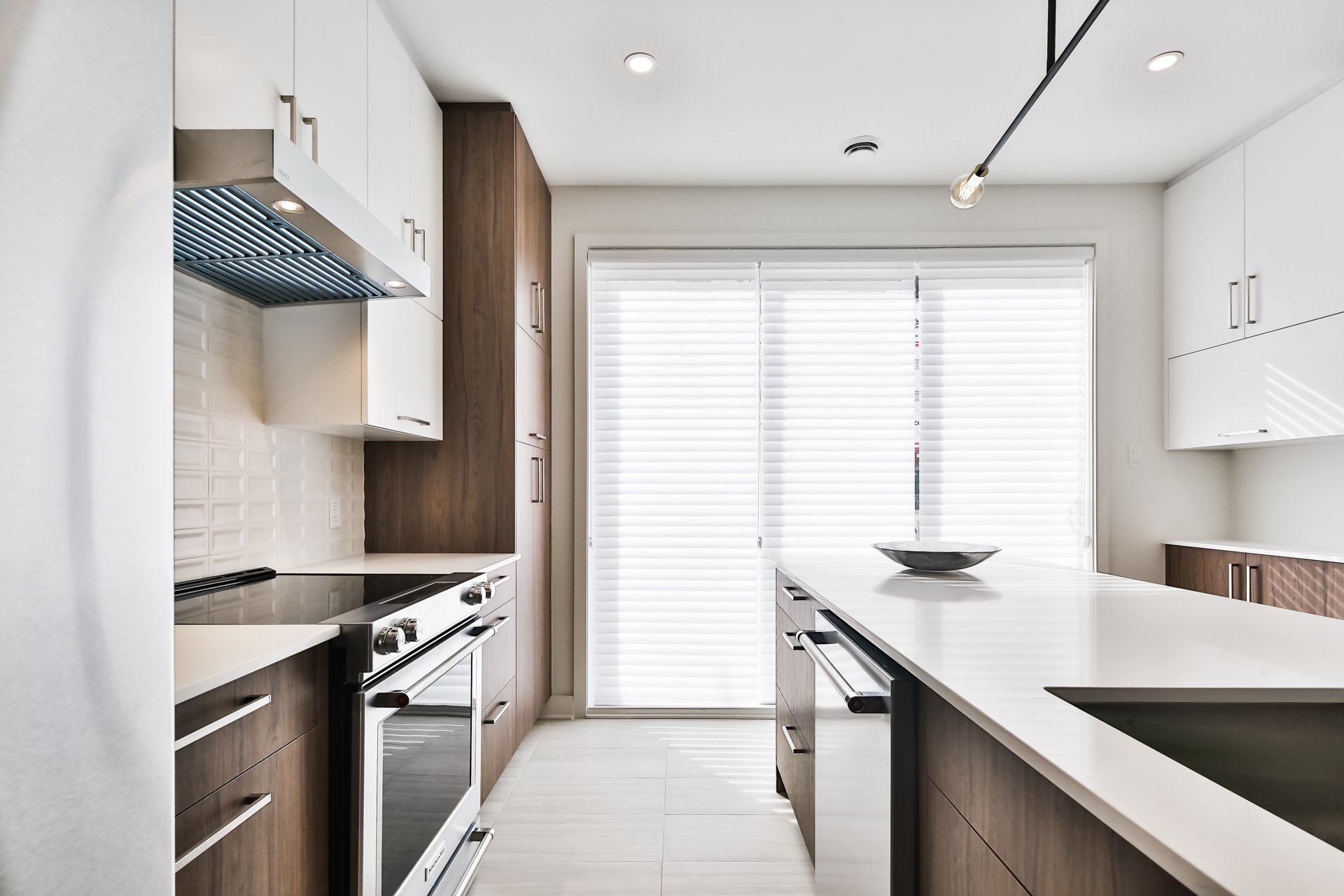
Kitchen
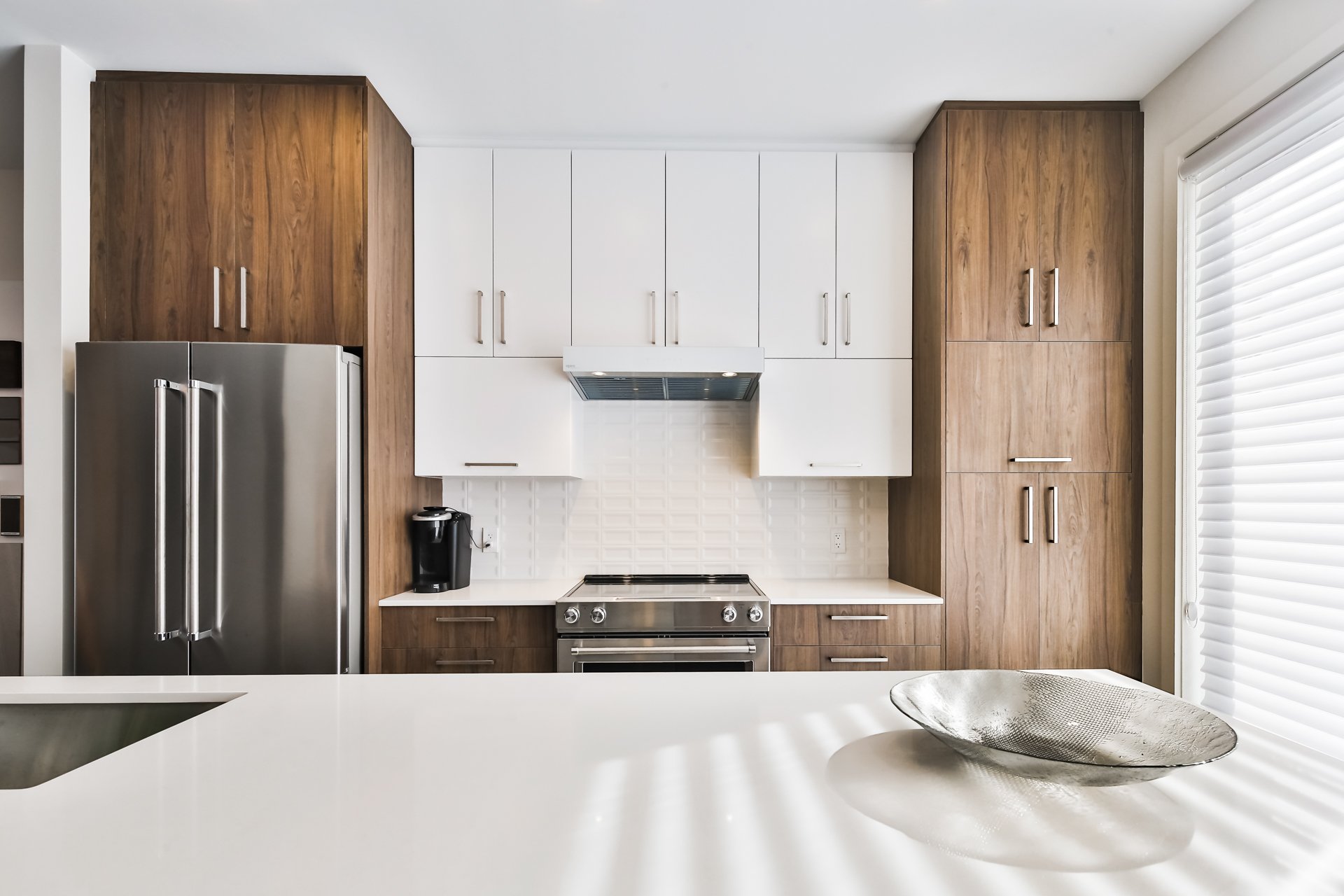
Kitchen
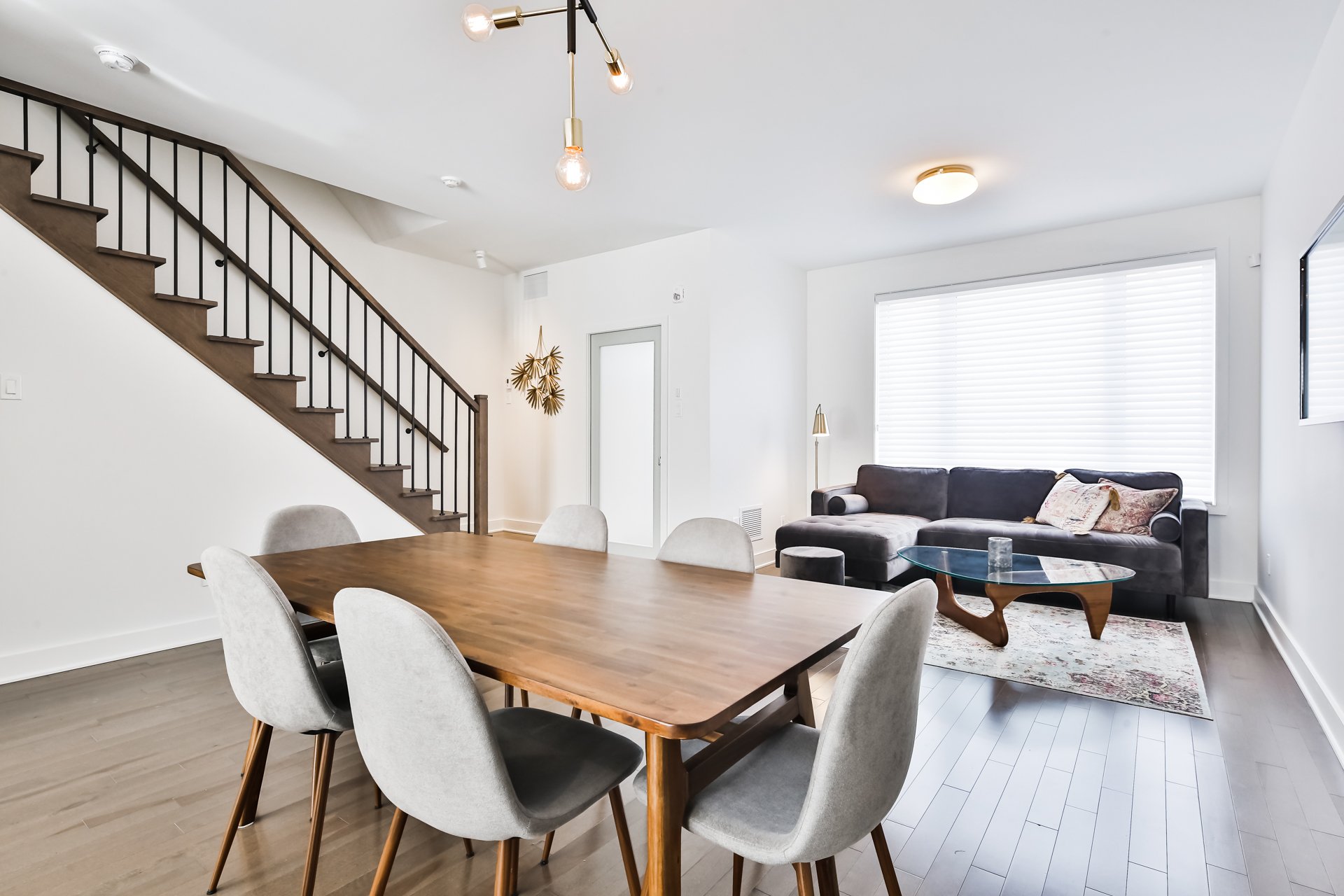
Living room

Primary bedroom
|
|
Sold
Description
Beautiful townhouse project in Lasalle by Vivenda and Prével Alliance. 4 or 5 bedrooms, garage, backyard and spacious private terrace, 3+1 bathrooms, high quality finishings. Close proximity to public transport, highways, shopping and parks makes this project ideal for families as well as nature lovers
Phase 6 - Last phase of project! Construction has begun,
delivery spring 2024!
Spring/summer 2022 delivery. Signature townhouse project by
Vivenda and Prével Alliance.
High Quality Townhouses:
*You can choose from a variety of models with 4 to 5
bedrooms.
*Each phase contains 16 to 18 townhouses with landscaped
green spaces.
*Angrignon Shopping Centre is 5 minutes away; Angrignon
Park and Angrignon métro station are a short walk away.
*Private garage with superior thermal insulation and
soundproofing.
*Your residence's purchase is covered by the official "New
Home Guarantee" program.
*Vivienda and Prével Alliance...experienced builders with a
track record of achievements.
*And much more!
Inclusions:
Exclusions : N/A
| BUILDING | |
|---|---|
| Type | Two or more storey |
| Style | Attached |
| Dimensions | 0x0 |
| Lot Size | 0 |
| EXPENSES | |
|---|---|
| Common expenses/Rental | $ 3000 / year |
| Municipal Taxes | $ 0 / year |
| School taxes | $ 0 / year |
|
ROOM DETAILS |
|||
|---|---|---|---|
| Room | Dimensions | Level | Flooring |
| Family room | 11.5 x 13.1 P | Basement | Wood |
| Hallway | 4.9 x 5.3 P | Ground Floor | Wood |
| Living room | 12.1 x 13.3 P | Ground Floor | Wood |
| Dining room | 8.5 x 12.1 P | Ground Floor | Wood |
| Kitchen | 12.1 x 13.2 P | Ground Floor | Ceramic tiles |
| Washroom | 5.5 x 9.10 P | Ground Floor | Ceramic tiles |
| Primary bedroom | 11.7 x 12.0 P | 2nd Floor | Wood |
| Bathroom | 7.0 x 7.5 P | 2nd Floor | Ceramic tiles |
| Other | 6.2 x 7.2 P | 2nd Floor | Wood |
| Bathroom | 5.0 x 7.2 P | 2nd Floor | Ceramic tiles |
| Bedroom | 9.4 x 11.11 P | 2nd Floor | Wood |
| Bedroom | 9.4 x 9.9 P | 2nd Floor | Wood |
| Bedroom | 9.9 x 12.0 P | 3rd Floor | Wood |
| Bedroom | 8.5 x 9.9 P | 3rd Floor | Wood |
| Bedroom | 8.7 x 8.8 P | 3rd Floor | Wood |
|
CHARACTERISTICS |
|
|---|---|
| Landscaping | Landscape |
| Heating system | Air circulation |
| Water supply | Municipality |
| Heating energy | Electricity |
| Equipment available | Central vacuum cleaner system installation, Central heat pump |
| Windows | Aluminum, PVC |
| Foundation | Poured concrete |
| Garage | Fitted |
| Siding | Brick |
| Proximity | Highway, Cegep, Hospital, Park - green area, Elementary school, High school, Public transport, Bicycle path, Daycare centre |
| Bathroom / Washroom | Adjoining to primary bedroom |
| Basement | 6 feet and over |
| Parking | Garage |
| Sewage system | Municipal sewer |
| Window type | Crank handle |
| Topography | Flat |
| Zoning | Residential |
| Roofing | Elastomer membrane |