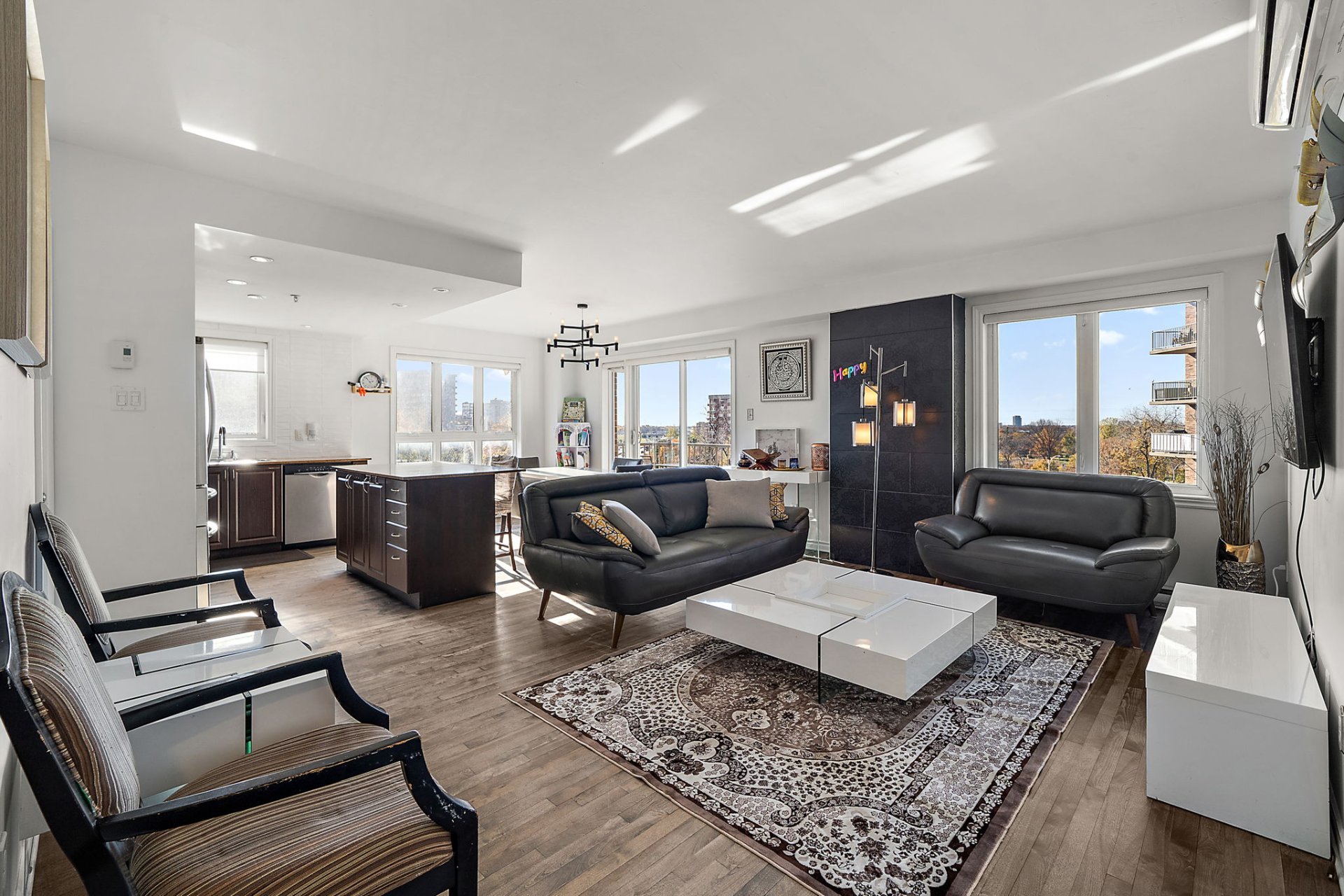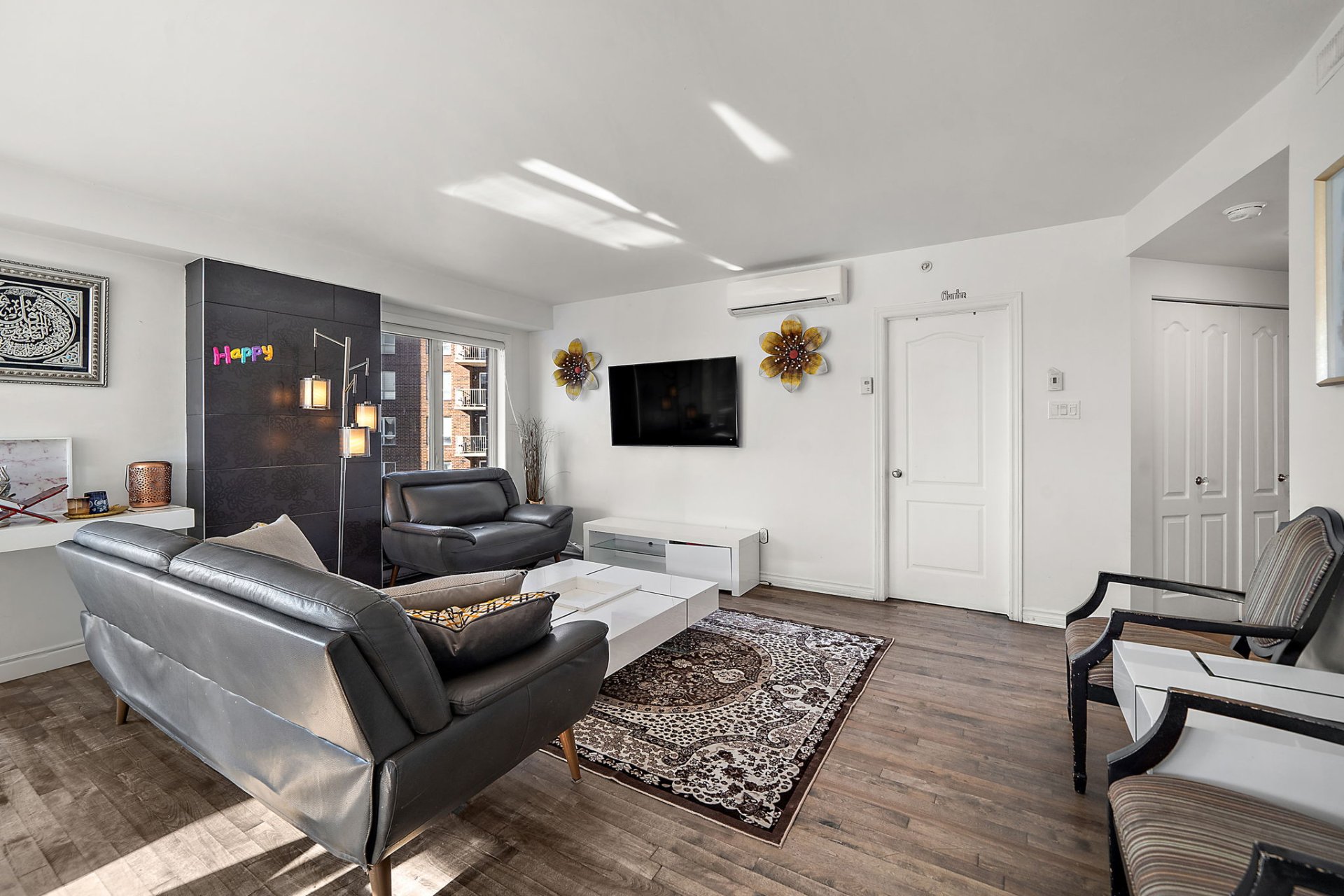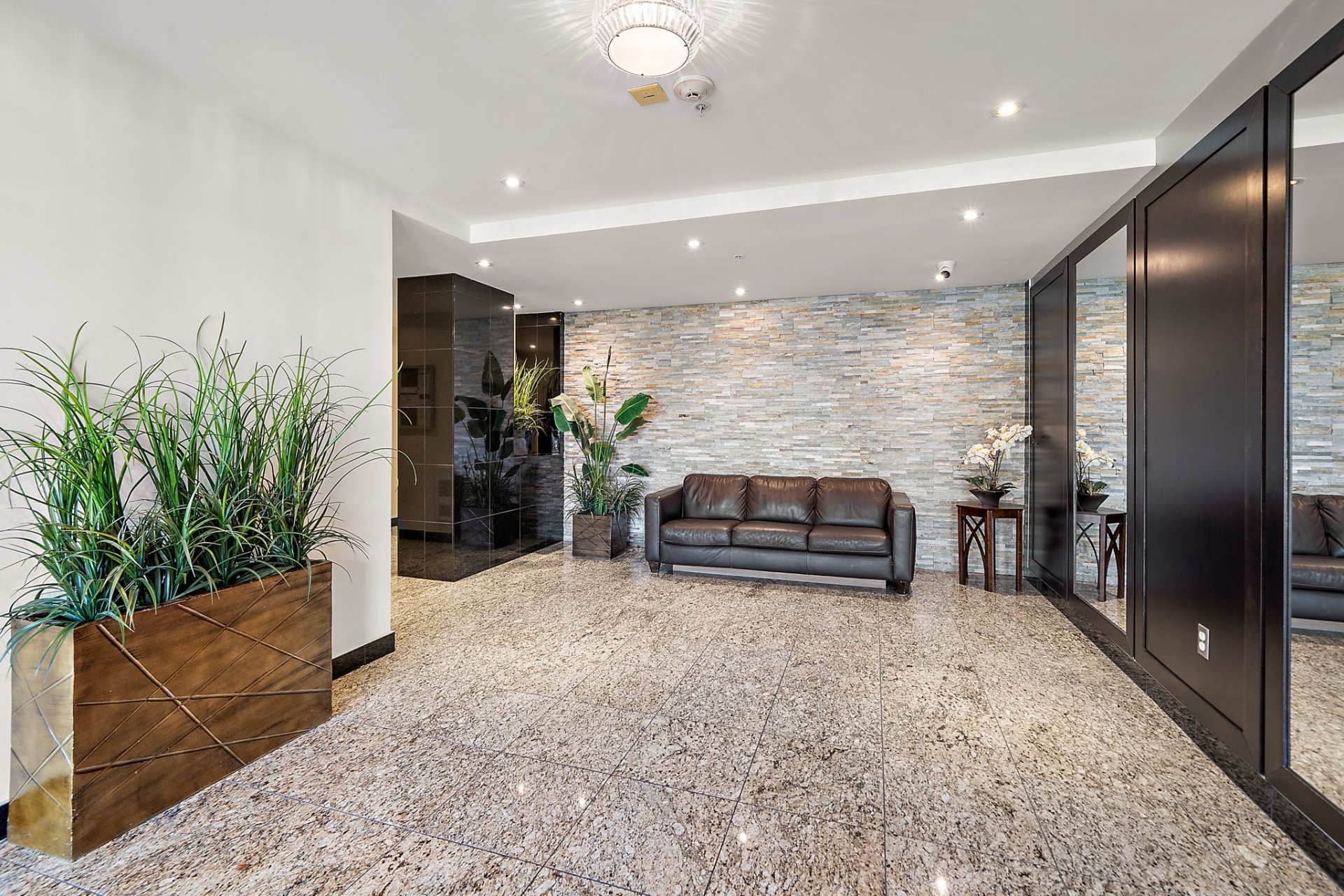Living room

Exterior entrance

Corridor

Corridor

Living room

Living room

Dining room

Kitchen

Kitchen

Kitchen

Kitchen

Laundry room

Primary bedroom

Primary bedroom

Walk-in closet

Bedroom

Bedroom

Bathroom

Bathroom

Balcony

Balcony

Hallway

| Room |
Dimensions |
Level |
Flooring |
| Hallway |
12.4 x 4 P |
Ground Floor |
Floating floor |
| Laundry room |
6.2 x 5.6 P |
Ground Floor |
Ceramic tiles |
| Living room |
11.11 x 10.7 P |
Ground Floor |
Floating floor |
| Dining room |
11.1 x 9 P |
Ground Floor |
Floating floor |
| Kitchen |
10.11 x 8 P |
Ground Floor |
Floating floor |
| Primary bedroom |
14.7 x 11.11 P |
Ground Floor |
Floating floor |
| Walk-in closet |
8.6 x 5.1 P |
Ground Floor |
Floating floor |
| Bedroom |
13.6 x 10 P |
Ground Floor |
Floating floor |
| Bathroom |
9.5 x 9.2 P |
Ground Floor |
Ceramic tiles |
| Type |
Apartment |
| Style |
Detached |
| Dimensions |
0x0 |
| Lot Size |
0 |
| Co-ownership fees |
$ 5232 / year |
| Municipal Taxes (2024) |
$ 2491 / year |
| School taxes (2024) |
$ 304 / year |
| Heating system |
Electric baseboard units |
| Water supply |
Municipality |
| Parking |
Garage |
| Sewage system |
Municipal sewer |
| Zoning |
Residential |
| Cupboard |
Thermoplastic |
| Cadastre - Parking (included in the price) |
Garage |
