2257 Rue Charles Darwin, Montréal (Saint-Laurent), QC H4R2Z2 $1,380,000
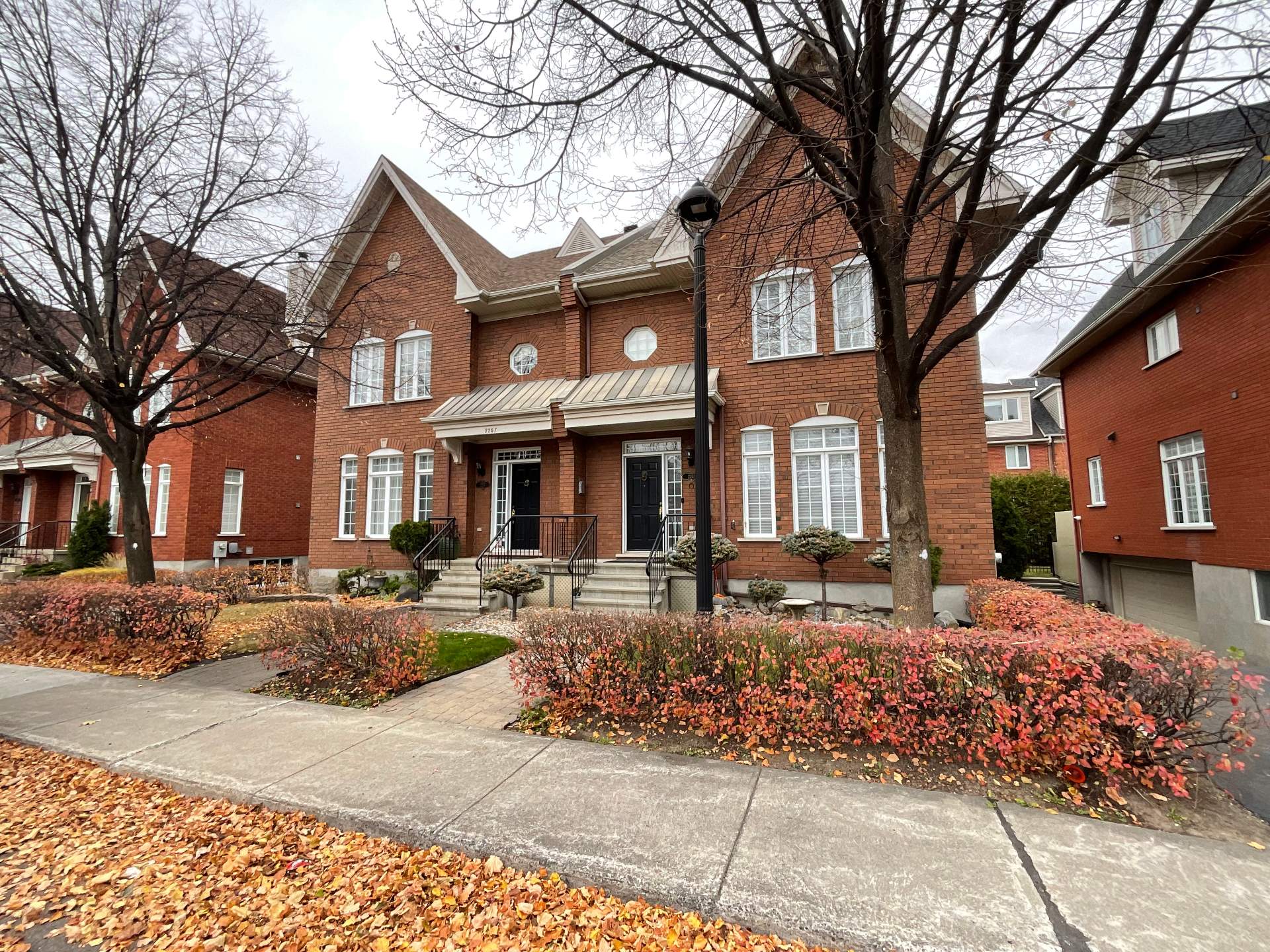
Exterior
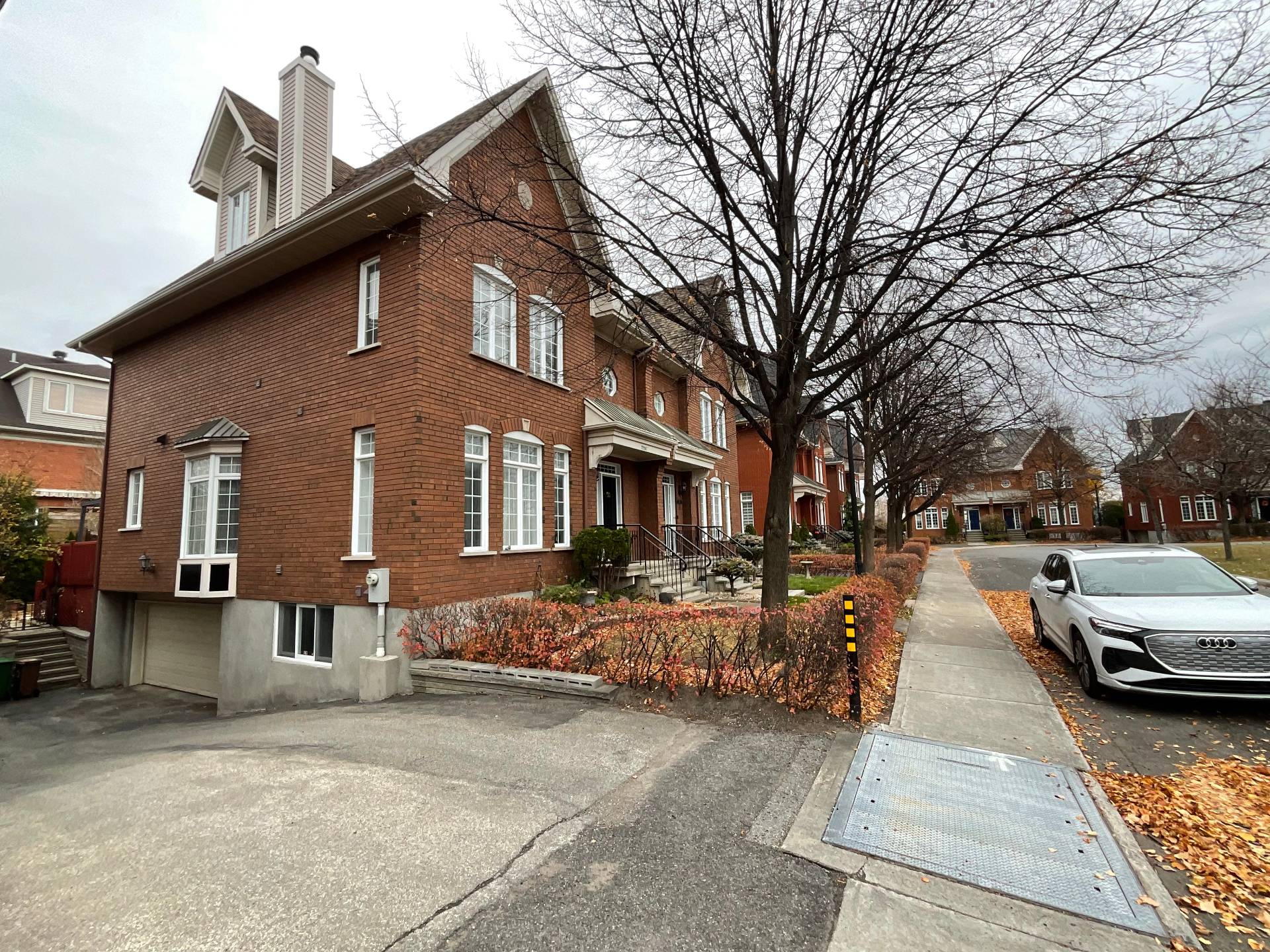
Exterior
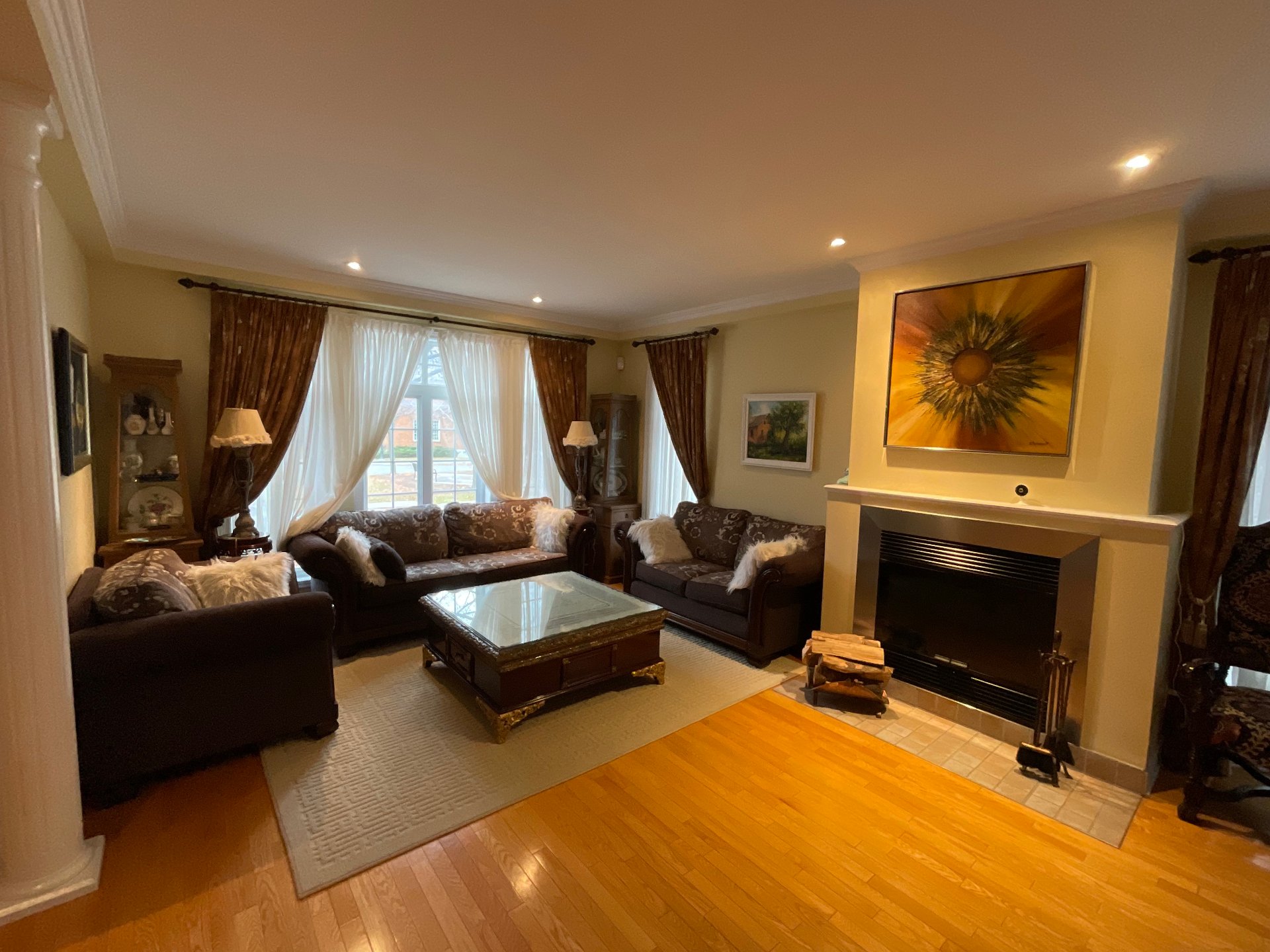
Living room
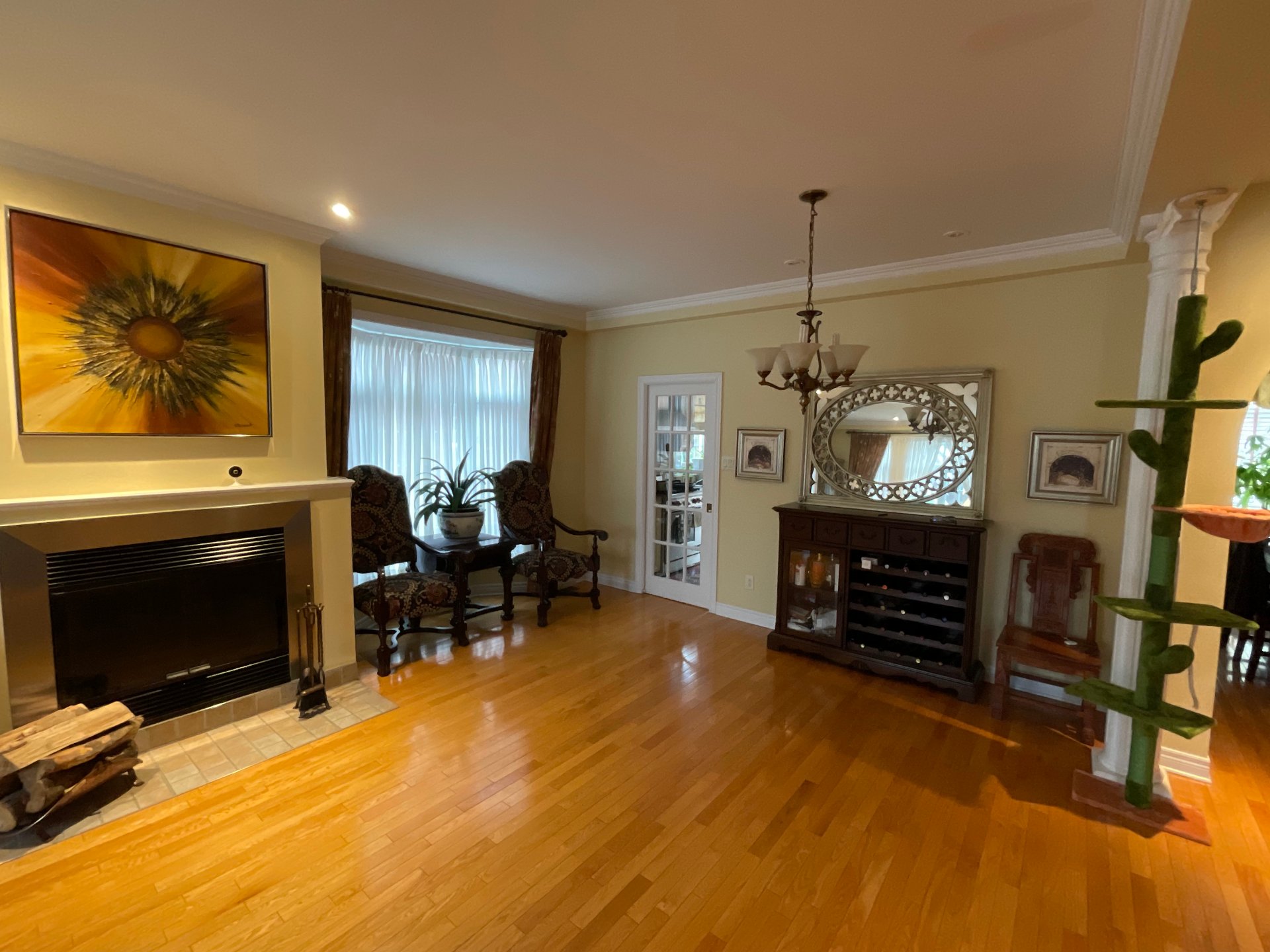
Living room
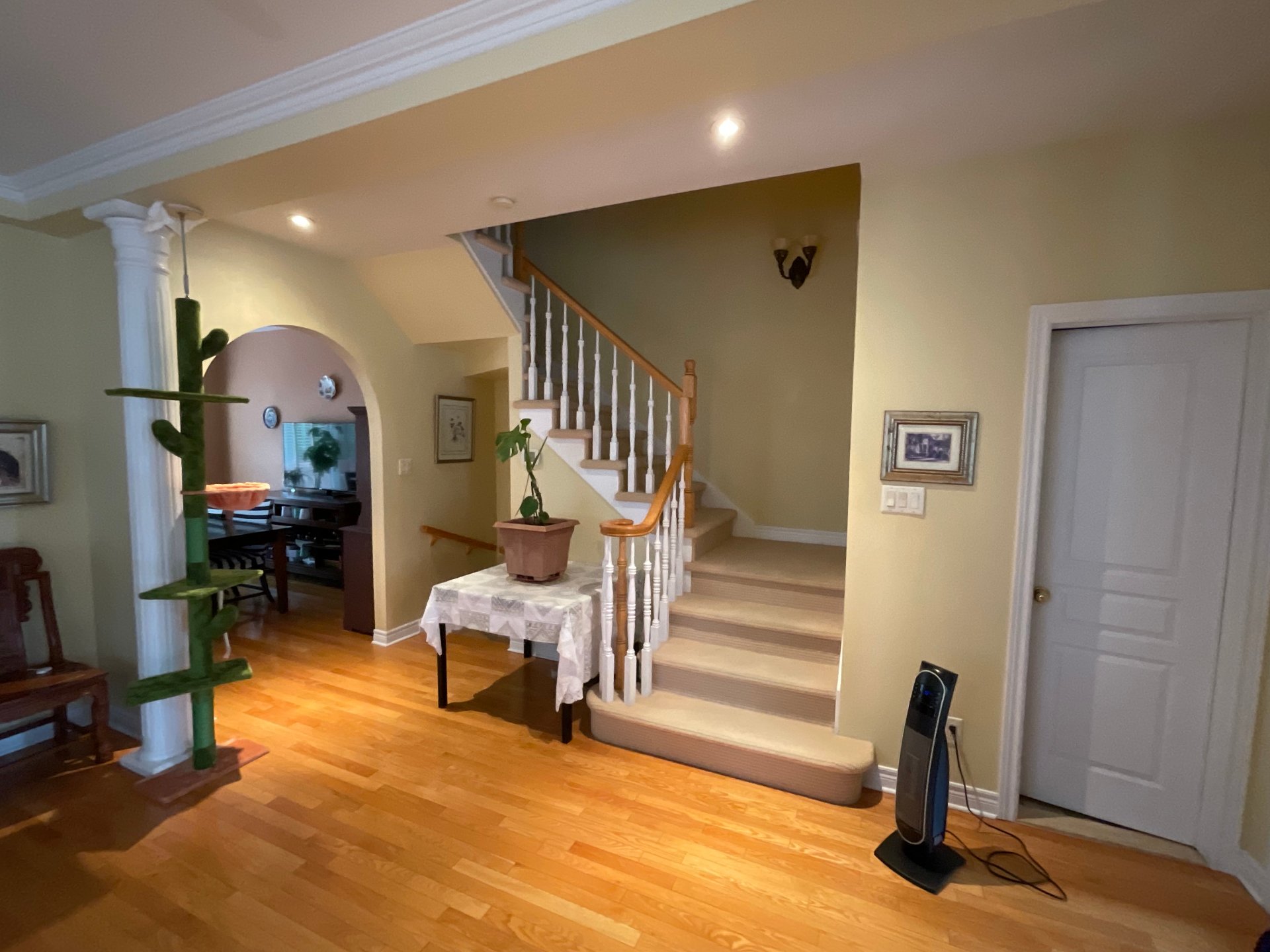
Hallway
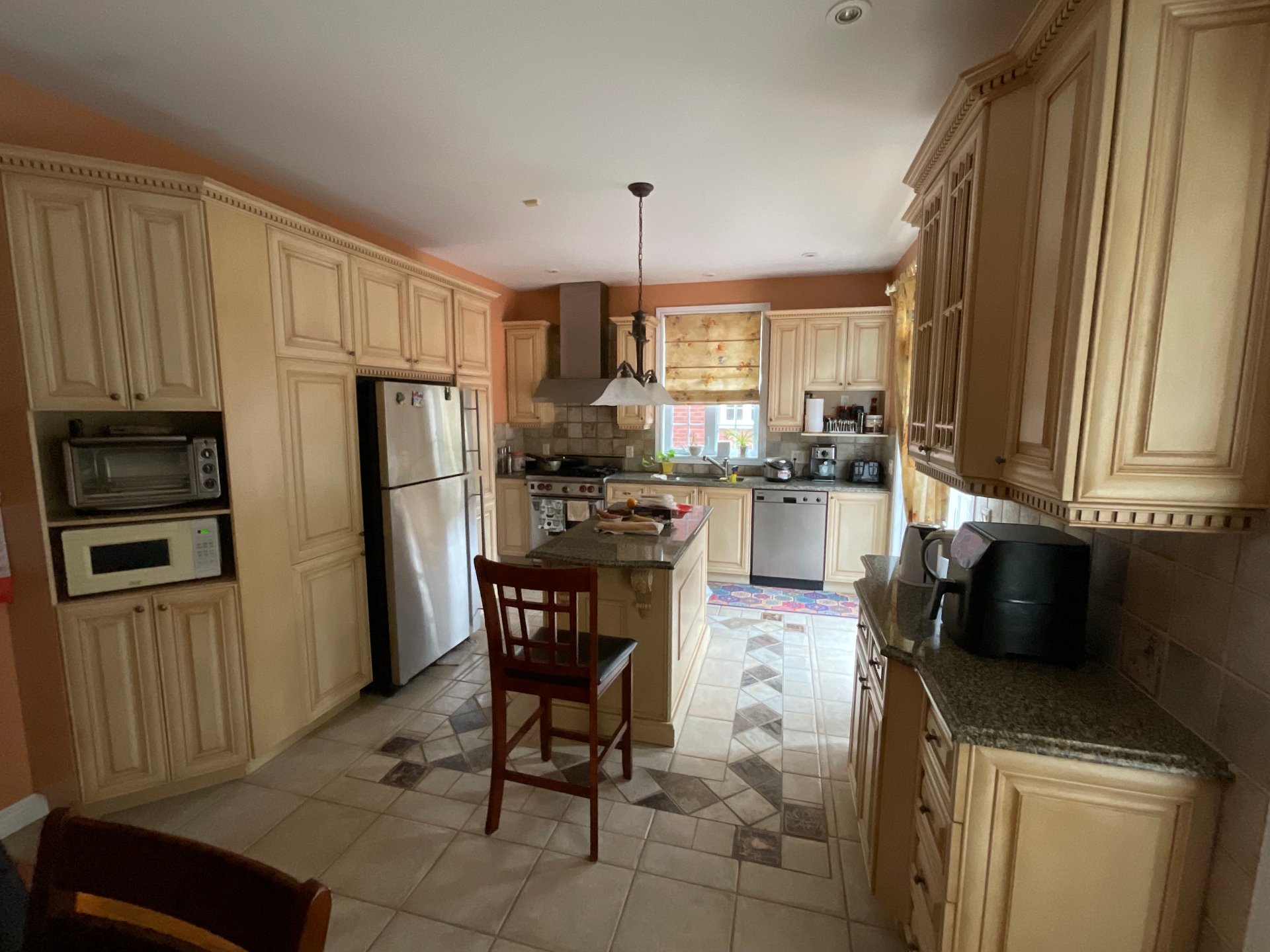
Kitchen
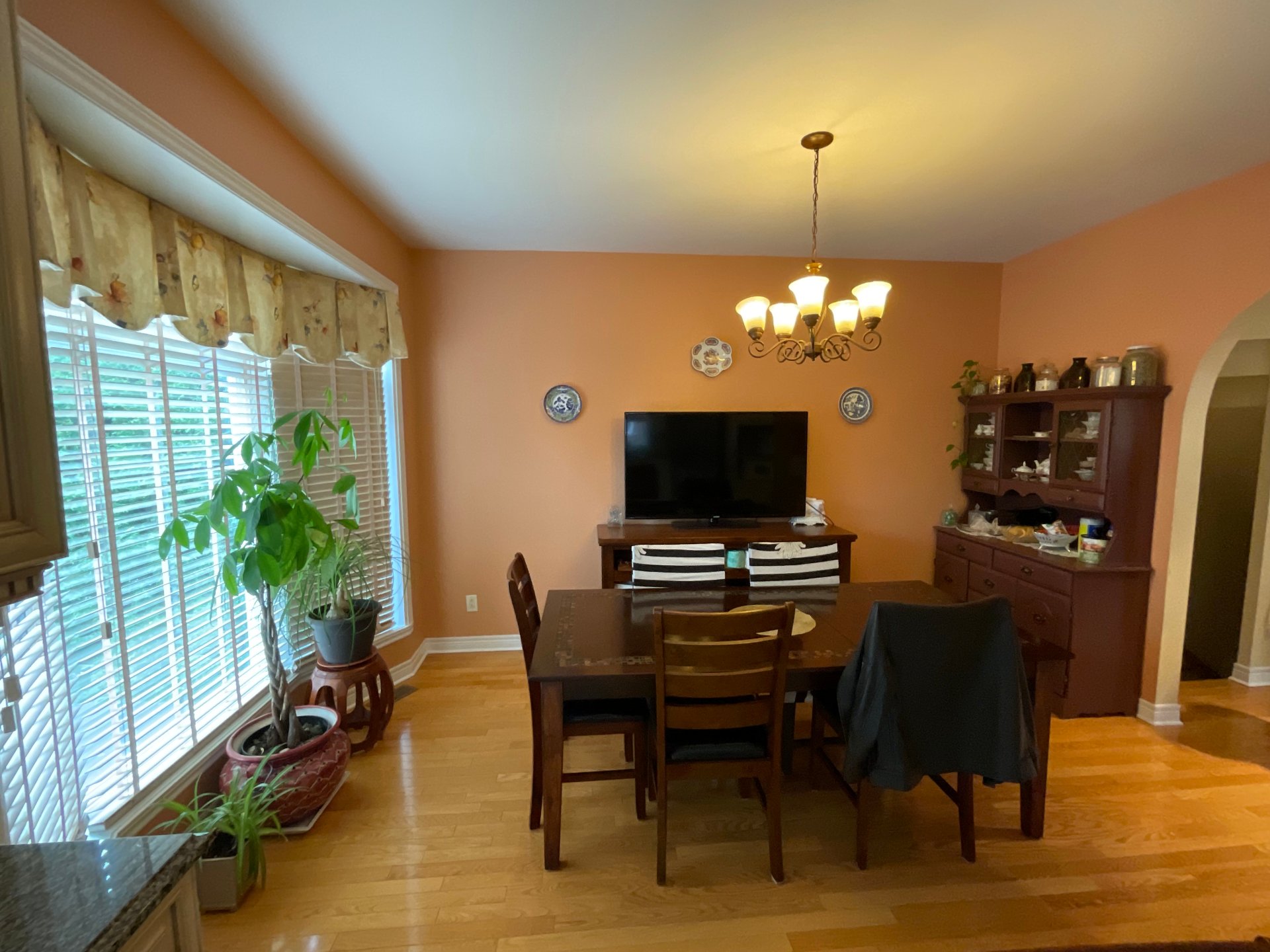
Dining room
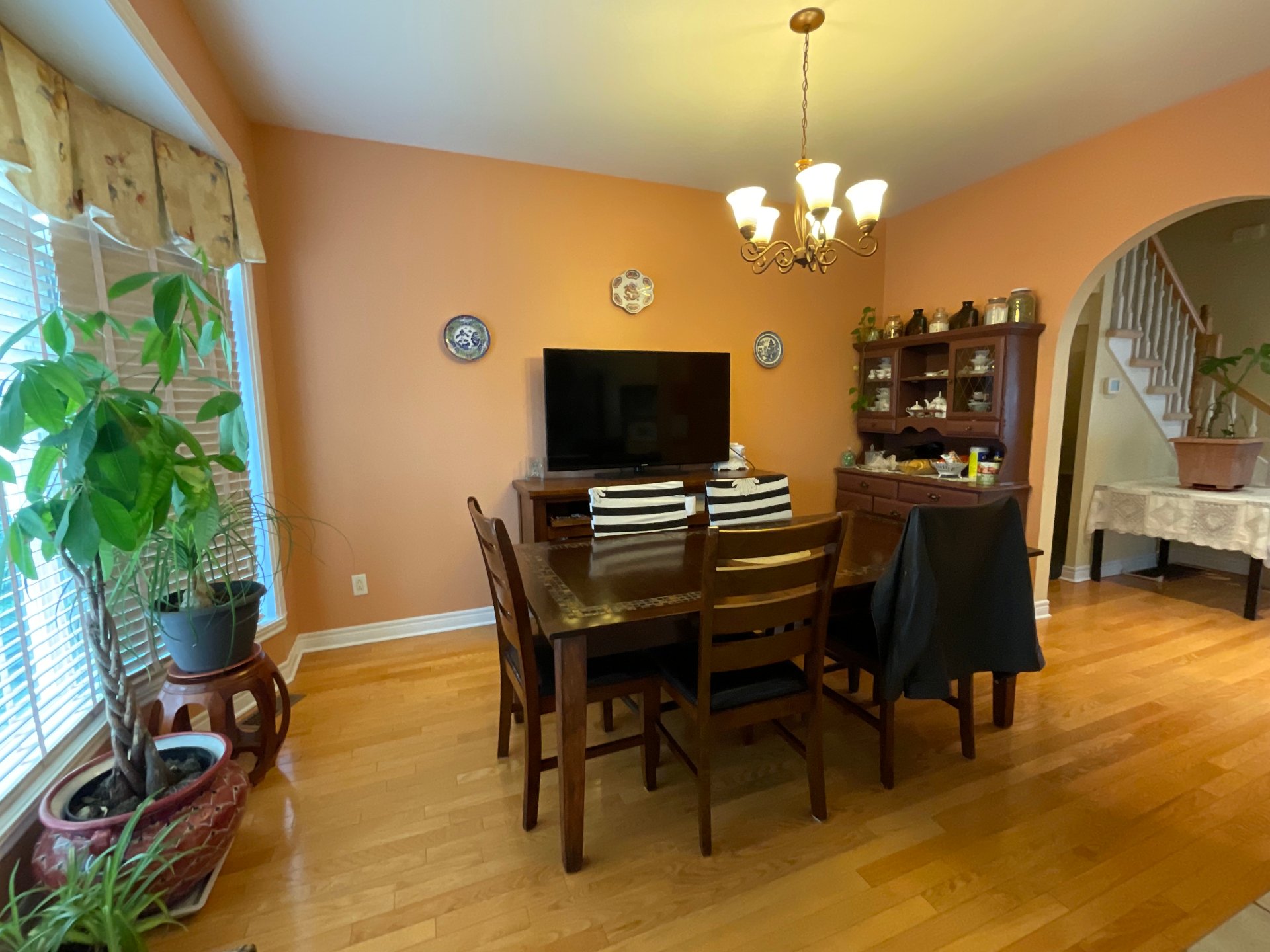
Dining room
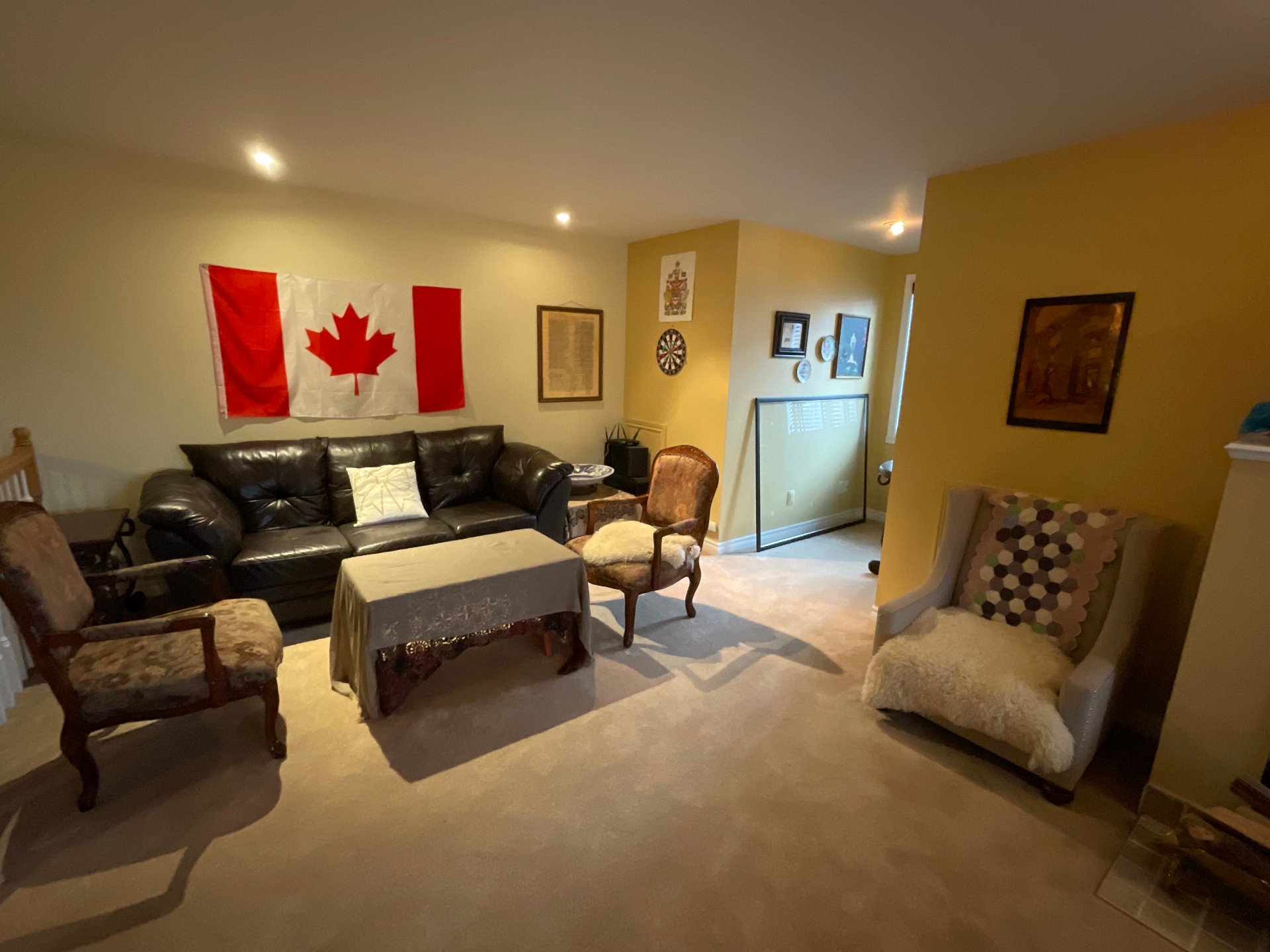
Living room
|
|
Description
Inclusions: Light fixtures,fridge stainless steel,stove''Wolf'',dishwasher ''Miele'',dryer ''Maytag'',washer''Bosh'',alarm system, all window coverings,wall to wall unit in bedroom,2 garage door openers,hot water tank,stove fan.
Exclusions : N/A
| BUILDING | |
|---|---|
| Type | Two or more storey |
| Style | Semi-detached |
| Dimensions | 38x25 P |
| Lot Size | 2482 PC |
| EXPENSES | |
|---|---|
| Municipal Taxes (2024) | $ 7046 / year |
| School taxes (2024) | $ 2500 / year |
|
ROOM DETAILS |
|||
|---|---|---|---|
| Room | Dimensions | Level | Flooring |
| Hallway | 6 x 6 P | Ground Floor | Ceramic tiles |
| Living room | 14.1 x 12.6 P | Ground Floor | Wood |
| Dining room | 15.6 x 11.4 P | Ground Floor | Wood |
| Kitchen | 14 x 11.6 P | Ground Floor | Ceramic tiles |
| Family room | 14.4 x 9.2 P | Ground Floor | Wood |
| Washroom | 4.5 x 4.2 P | Ground Floor | Ceramic tiles |
| Primary bedroom | 15 x 14.1 P | 2nd Floor | Wood |
| Bathroom | 10.3 x 8.6 P | 2nd Floor | Marble |
| Bedroom | 11 x 11.4 P | 2nd Floor | Wood |
| Bedroom | 11 x 11 P | 2nd Floor | Wood |
| Bathroom | 8 x 6 P | 2nd Floor | Ceramic tiles |
| Family room | 24 x 23 P | 3rd Floor | Carpet |
| Playroom | 17 x 15 P | Basement | Wood |
| Washroom | 5 x 5 P | Basement | Ceramic tiles |
| Laundry room | 5 x 5 P | Basement | Ceramic tiles |
|
CHARACTERISTICS |
|
|---|---|
| Cupboard | Wood |
| Heating system | Air circulation |
| Water supply | Municipality |
| Heating energy | Electricity |
| Equipment available | Central vacuum cleaner system installation, Alarm system, Ventilation system, Electric garage door, Central air conditioning, Central heat pump |
| Hearth stove | Wood fireplace |
| Garage | Heated, Double width or more, Fitted |
| Siding | Brick |
| Proximity | Highway, Cegep, Hospital, Park - green area, Elementary school, High school, Public transport, Bicycle path |
| Bathroom / Washroom | Adjoining to primary bedroom, Seperate shower |
| Basement | 6 feet and over, Finished basement |
| Parking | Garage |
| Sewage system | Municipal sewer |
| Roofing | Asphalt shingles |
| Zoning | Residential |
| Driveway | Asphalt |