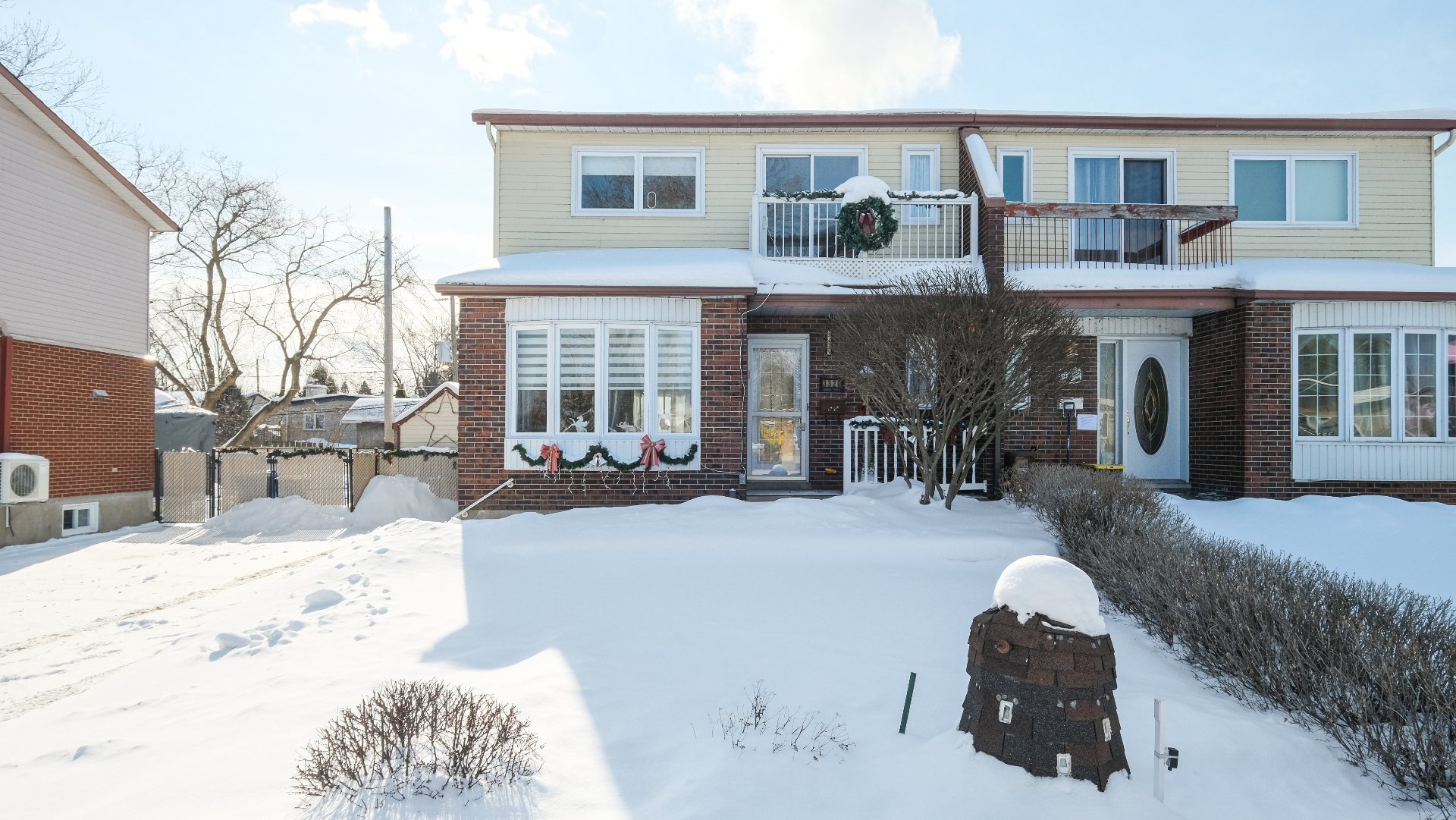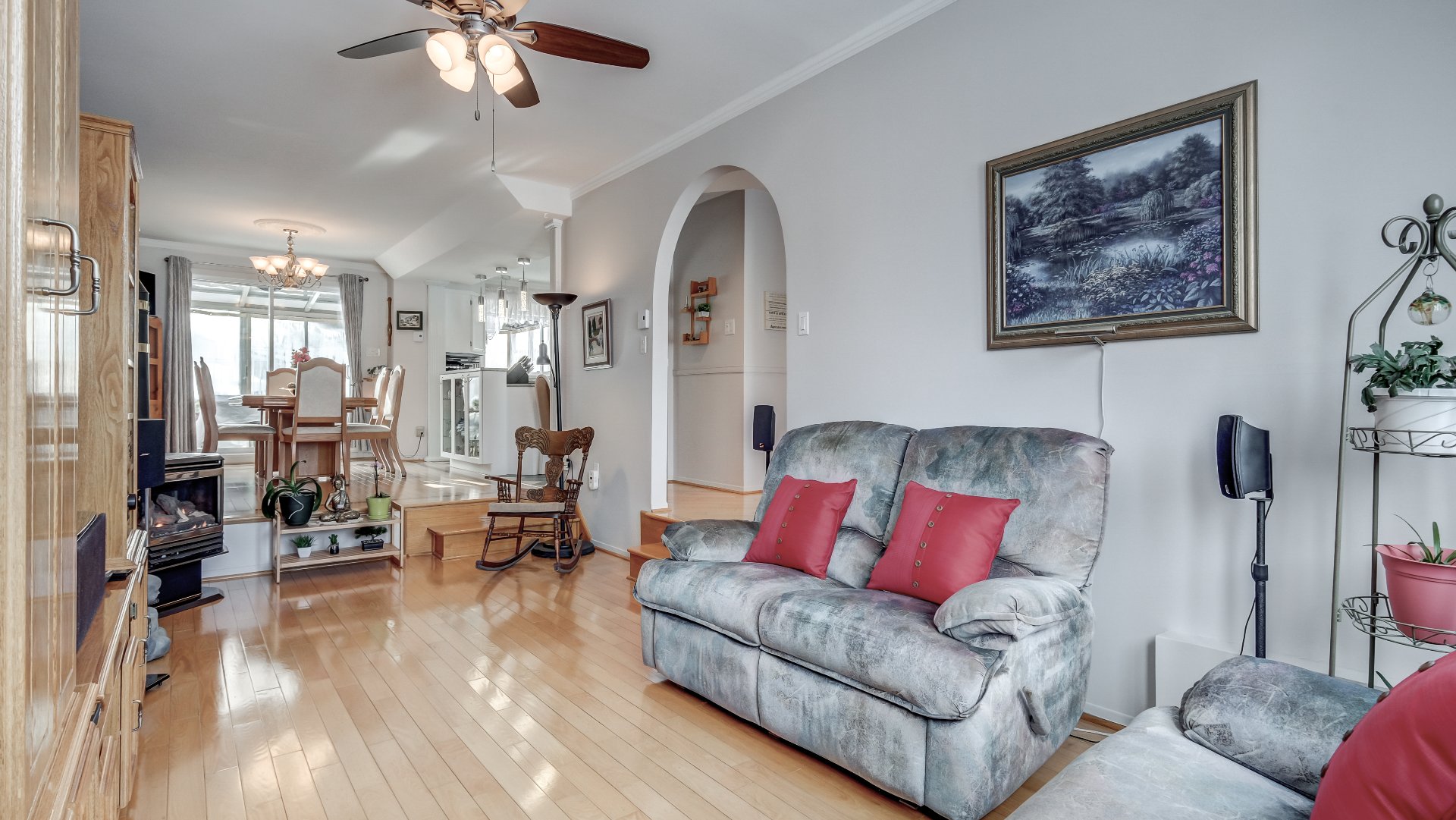3320 Rue de Lyon, Longueuil (Le Vieux-Longueuil), QC J4L3S2 $549,900

Frontage

Frontage

Hallway

Hallway

Washroom

Living room

Living room

Living room

Dining room
|
|
Description
Inclusions:
Exclusions : N/A
| BUILDING | |
|---|---|
| Type | Two or more storey |
| Style | Semi-detached |
| Dimensions | 10.7x6.86 M |
| Lot Size | 406.3 MC |
| EXPENSES | |
|---|---|
| Municipal Taxes (2025) | $ 2868 / year |
| School taxes (2024) | $ 266 / year |
|
ROOM DETAILS |
|||
|---|---|---|---|
| Room | Dimensions | Level | Flooring |
| Hallway | 8.6 x 5 P | Ground Floor | Other |
| Washroom | 3 x 7 P | Ground Floor | Ceramic tiles |
| Living room | 18.10 x 10.5 P | Ground Floor | Wood |
| Dining room | 14.6 x 10.2 P | Ground Floor | Wood |
| Kitchen | 10.8 x 14 P | Ground Floor | Ceramic tiles |
| Bathroom | 8.9 x 8.3 P | 2nd Floor | Ceramic tiles |
| Primary bedroom | 15 x 11.6 P | 2nd Floor | Parquetry |
| Bedroom | 8.10 x 10.5 P | 2nd Floor | Parquetry |
| Bedroom | 11.10 x 9.3 P | 2nd Floor | Parquetry |
| Family room | 17 x 13.5 P | Basement | Concrete |
| Workshop | 17.6 x 13.8 P | Basement | Concrete |
| Storage | 3 x 5.2 P | Basement | Other |
| Storage | 5.5 x 3.3 P | Basement | Concrete |
| Cellar / Cold room | 10.4 x 5 P | Basement | Concrete |
|
CHARACTERISTICS |
|
|---|---|
| Driveway | Plain paving stone, Asphalt |
| Landscaping | Fenced, Landscape |
| Heating system | Electric baseboard units |
| Water supply | Municipality |
| Heating energy | Electricity |
| Equipment available | Water softener, Central vacuum cleaner system installation, Ventilation system, Private yard |
| Foundation | Poured concrete |
| Hearth stove | Other |
| Siding | Aluminum, Brick |
| Pool | Heated, Above-ground |
| Proximity | Highway, Cegep, Hospital, Park - green area, Elementary school, High school, Public transport, University, Bicycle path, Daycare centre |
| Available services | Fire detector |
| Basement | 6 feet and over, Partially finished |
| Parking | Outdoor |
| Sewage system | Municipal sewer |
| Window type | Sliding, Crank handle |
| Roofing | Asphalt shingles |
| Topography | Flat |
| Zoning | Residential |