3530 Rue St Antoine, Montréal (Lachine), QC H8T3K2 $393,999
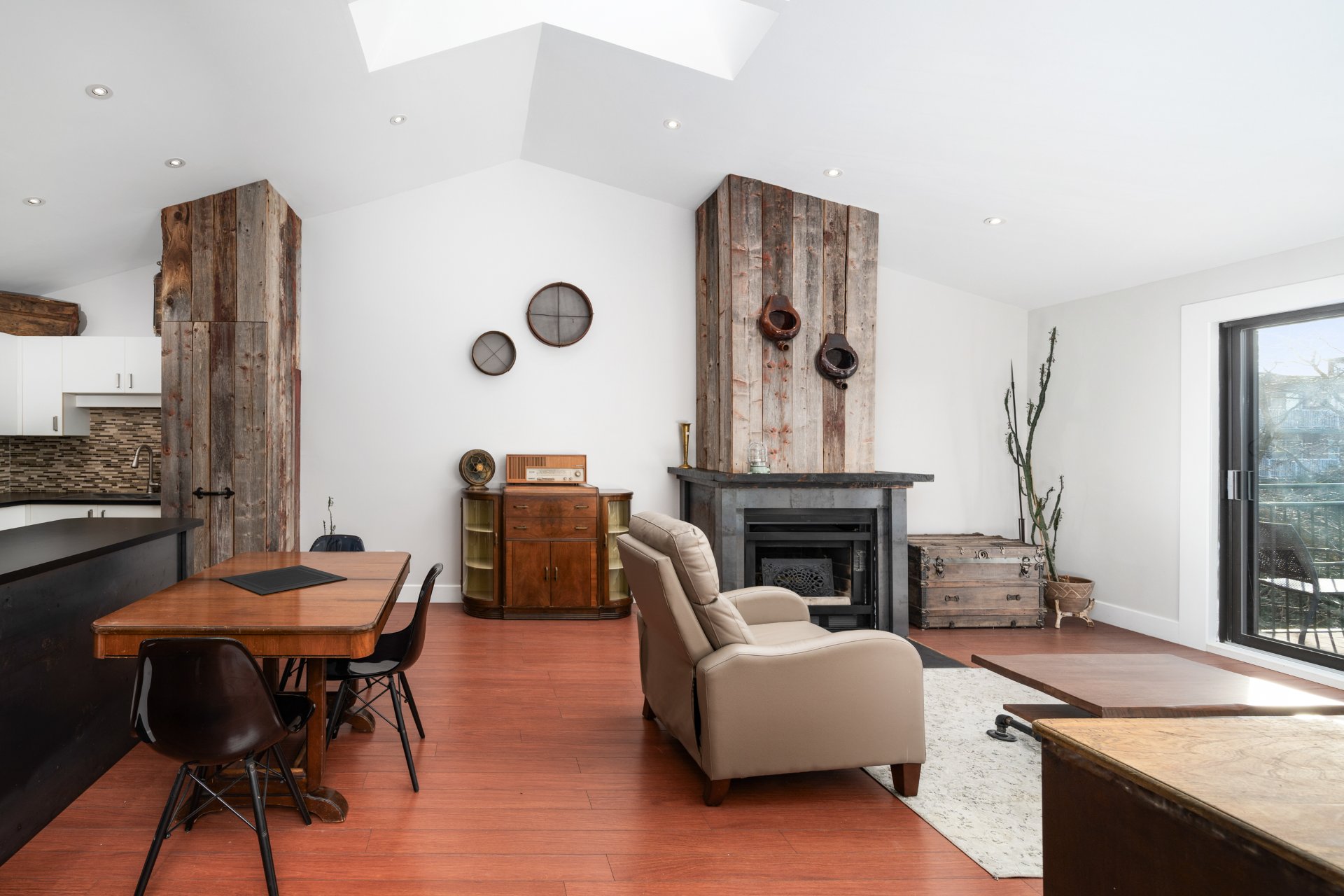
Living room

Dinette
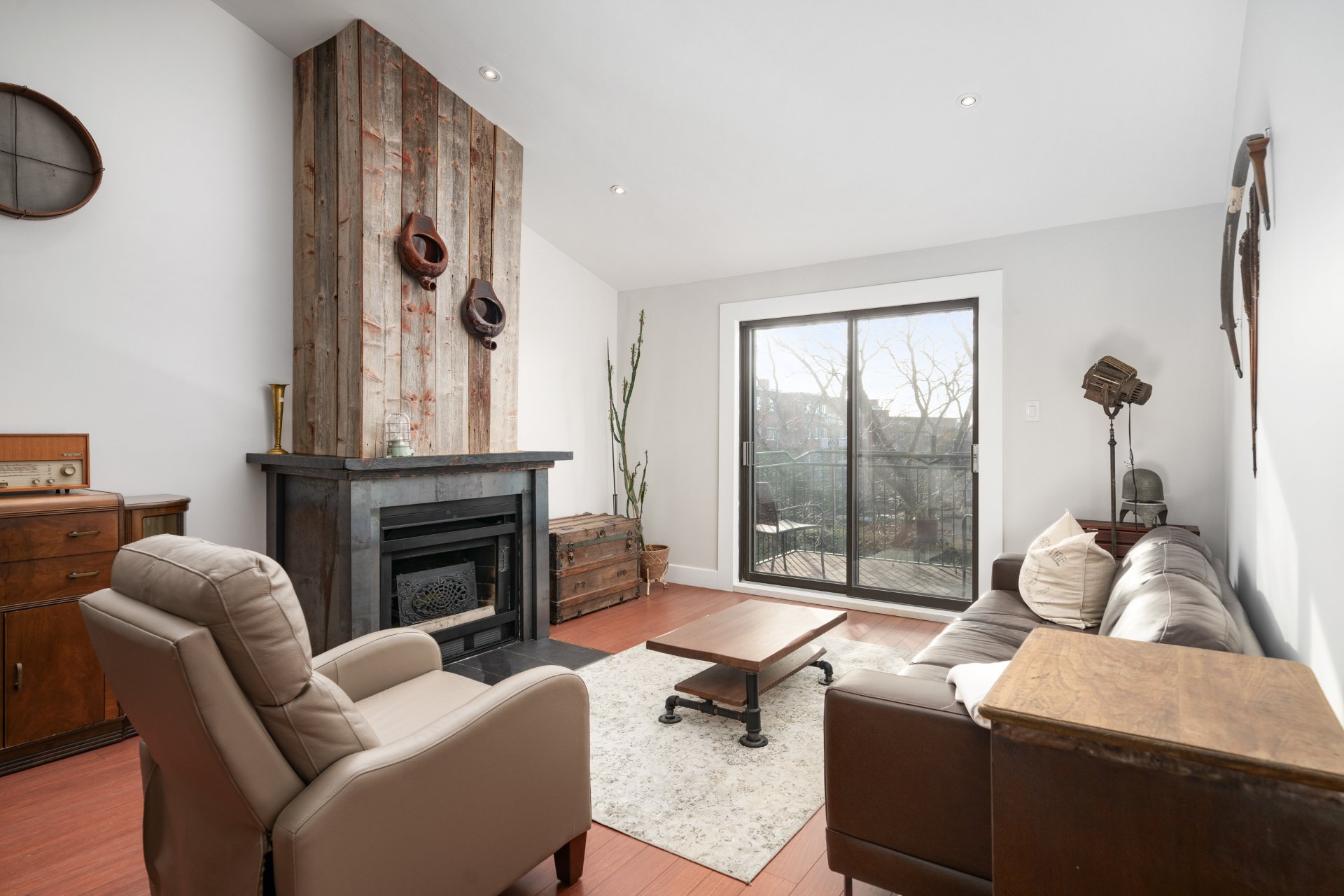
Living room
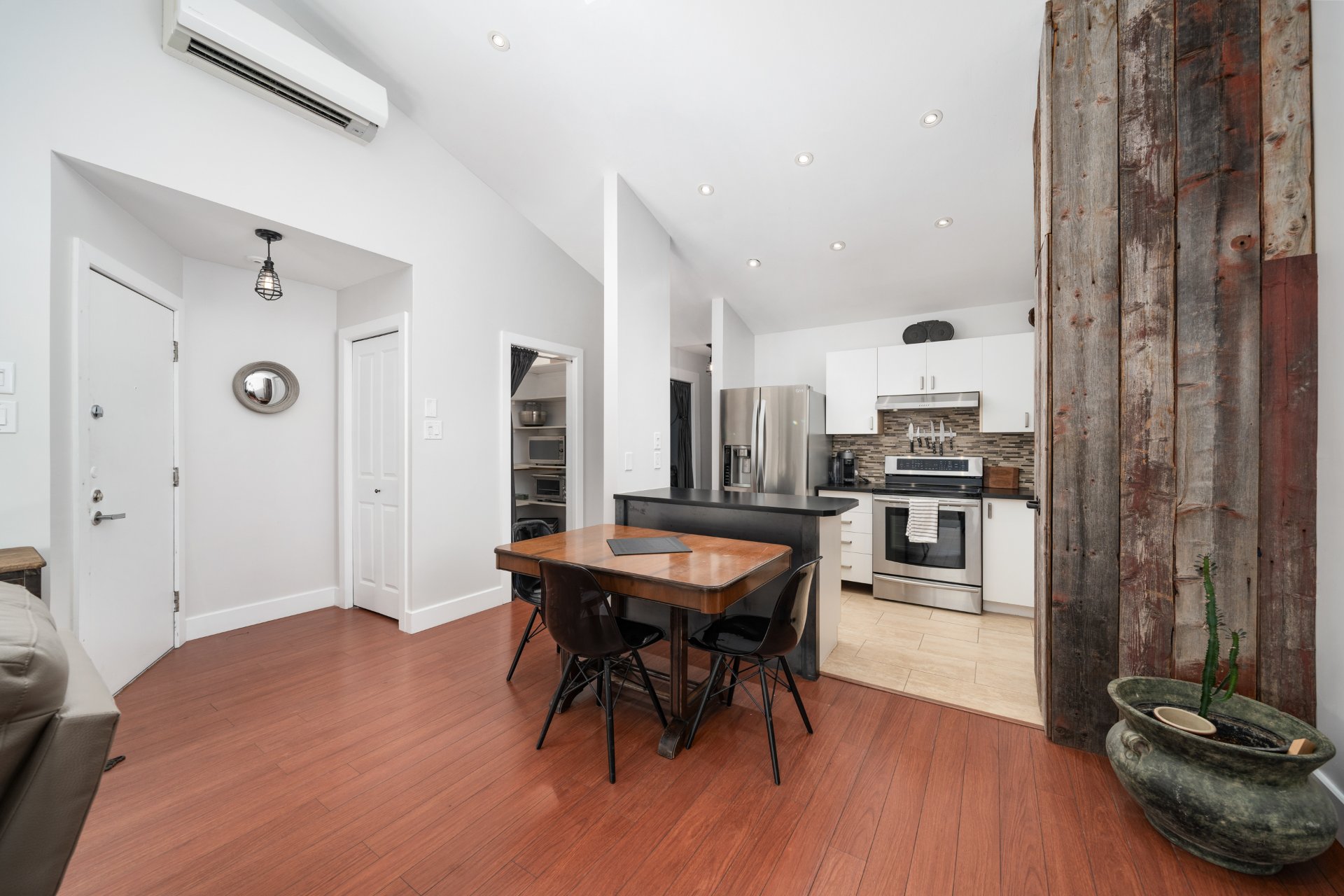
Dinette
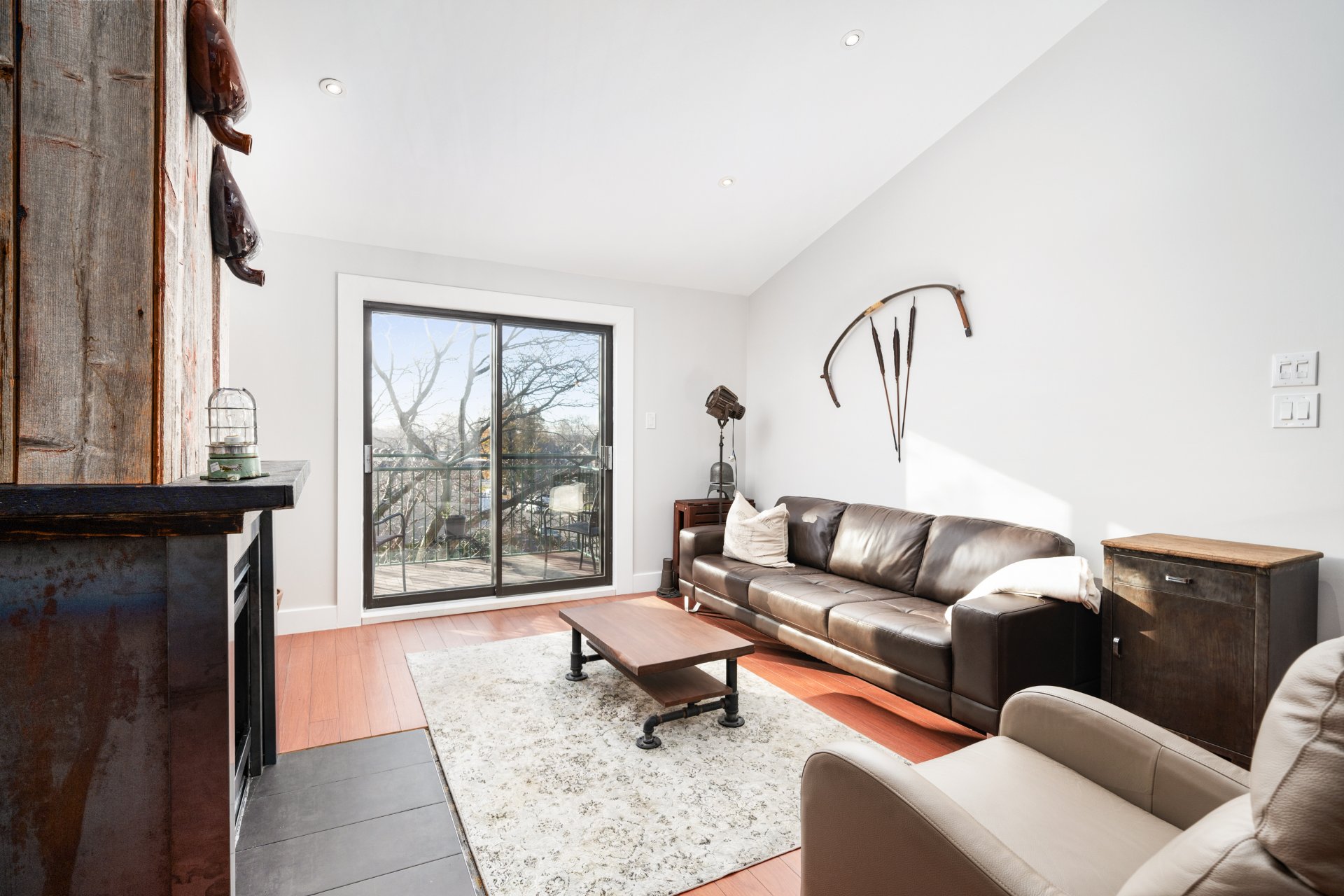
Living room

Kitchen

Kitchen
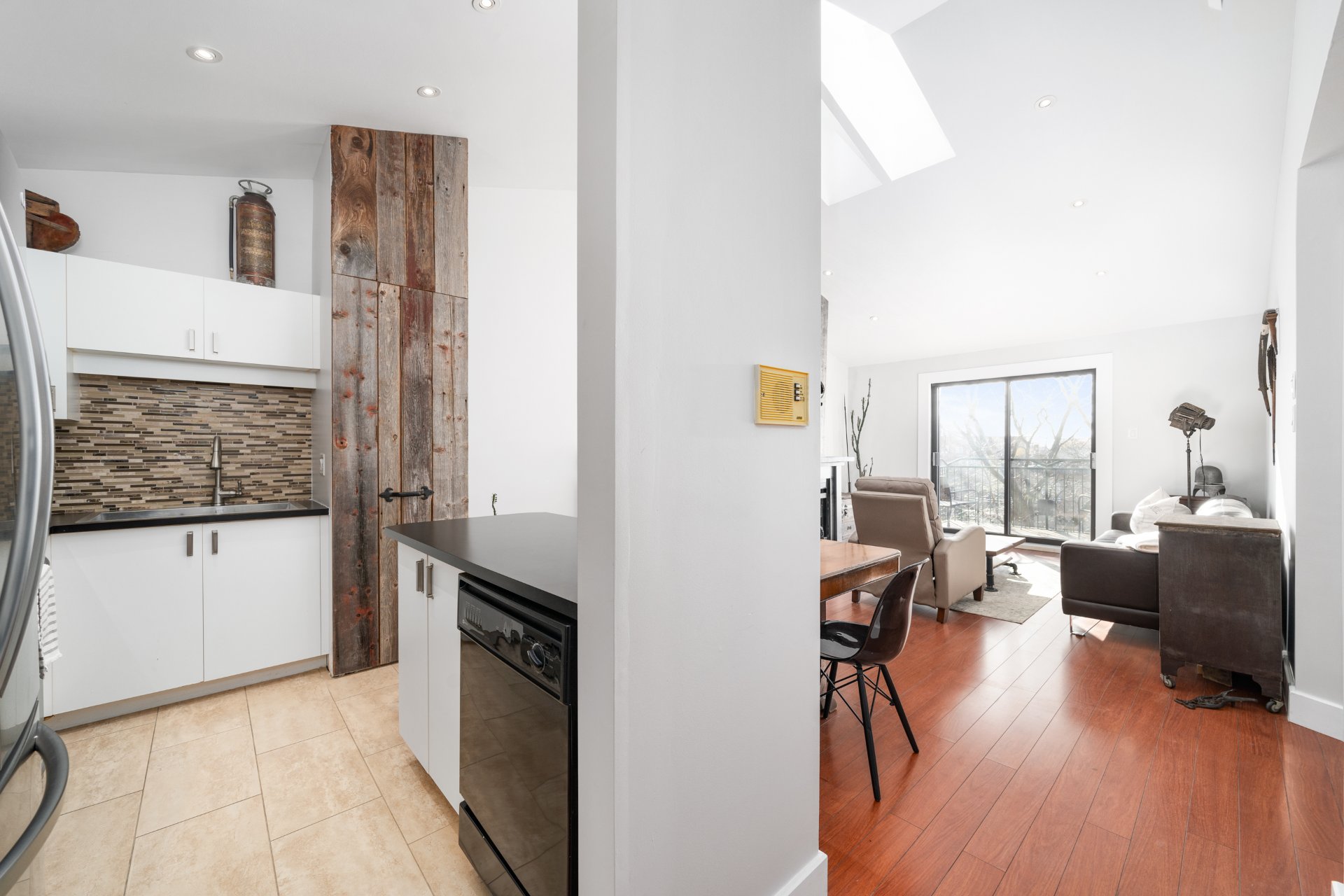
Kitchen

Bathroom
|
|
Description
Well maintained, 850 sq ft 2 bedroom open concept condo in a quiet area of Lachine, located near Pierre-Elliot Trudeau airport and highways 13 and 20, This condo is conveniently located for quick access to travel, downtown and the west island. Ideal for young professionals looking for a convenient location and a low maintenance place to live.
Well maintained, 850 sq ft 2 bedroom open concept condo in
a quiet area of Lachine, located near Pierre-Elliot Trudeau
airport and highways 13 and 20, This condo is conveniently
located for quick access to travel, downtown and the west
island. Ideal for young professionals looking for a
convenient location and a low maintenance place to live.
a quiet area of Lachine, located near Pierre-Elliot Trudeau
airport and highways 13 and 20, This condo is conveniently
located for quick access to travel, downtown and the west
island. Ideal for young professionals looking for a
convenient location and a low maintenance place to live.
Inclusions: Fridge, Stove, Dishwasher
Exclusions : Washer + Dryer
| BUILDING | |
|---|---|
| Type | Apartment |
| Style | Semi-detached |
| Dimensions | 0x0 |
| Lot Size | 0 |
| EXPENSES | |
|---|---|
| Energy cost | $ 730 / year |
| Co-ownership fees | $ 6528 / year |
| Municipal Taxes (2024) | $ 2195 / year |
| School taxes (2025) | $ 267 / year |
|
ROOM DETAILS |
|||
|---|---|---|---|
| Room | Dimensions | Level | Flooring |
| Living room | 4.14 x 6.0 M | 3rd Floor | Floating floor |
| Kitchen | 3.2 x 2.3 M | 3rd Floor | Ceramic tiles |
| Primary bedroom | 3.1 x 4.19 M | 3rd Floor | Floating floor |
| Bedroom | 2.88 x 3.30 M | 3rd Floor | Floating floor |
| Bathroom | 3.29 x 1.51 M | 3rd Floor | Marble |
|
CHARACTERISTICS |
|
|---|---|
| Cupboard | Melamine |
| Heating system | Electric baseboard units |
| Water supply | Municipality |
| Heating energy | Electricity |
| Equipment available | Entry phone, Wall-mounted heat pump |
| Windows | Aluminum |
| Hearth stove | Wood fireplace |
| Garage | Fitted |
| Rental appliances | Water heater |
| Siding | Brick |
| Proximity | Highway, Cegep, Hospital, Park - green area, Elementary school, High school, Public transport, Bicycle path, Daycare centre |
| Bathroom / Washroom | Adjoining to primary bedroom |
| Parking | Garage |
| Sewage system | Municipal sewer |
| Window type | Crank handle |
| Topography | Flat |
| Zoning | Residential |
| Restrictions/Permissions | Short-term rentals not allowed |
| Cadastre - Parking (included in the price) | Garage |