Frontage
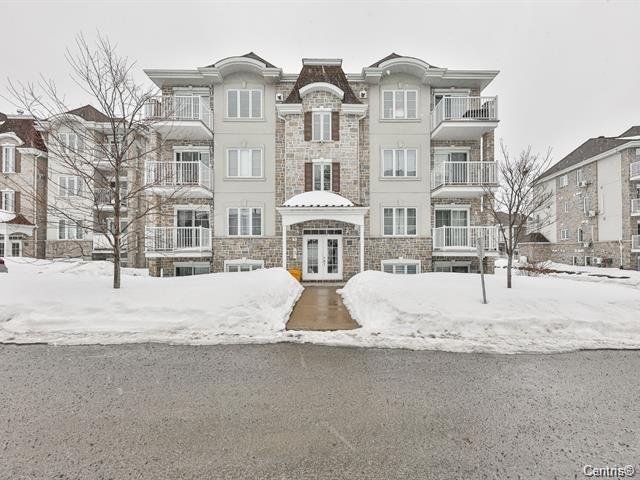
Overall View

Hallway
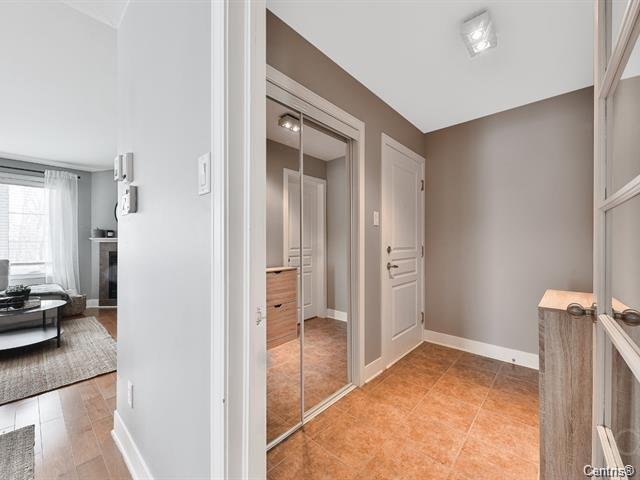
Staircase

Dining room

Overall View
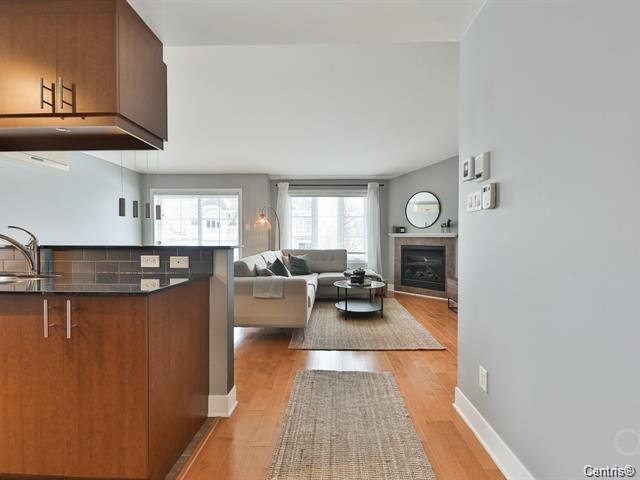
Overall View
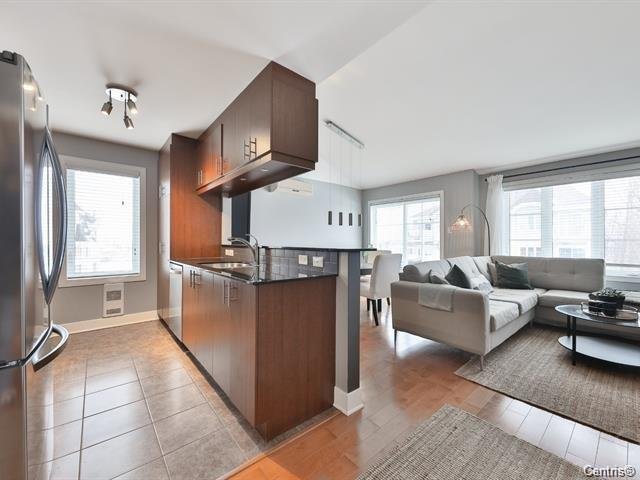
Kitchen
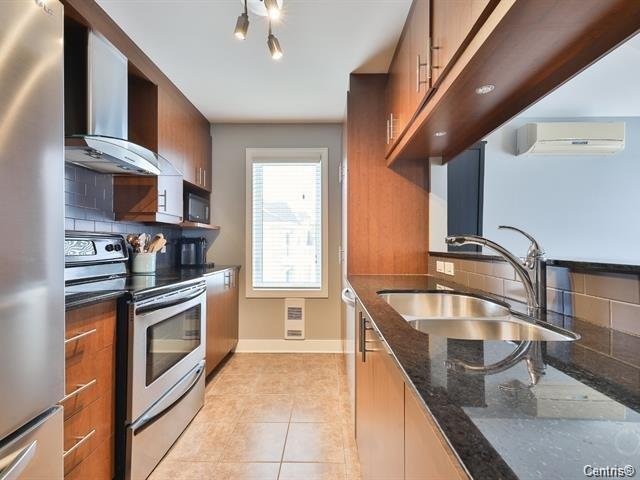
Kitchen

Kitchen

Living room

Living room

Living room
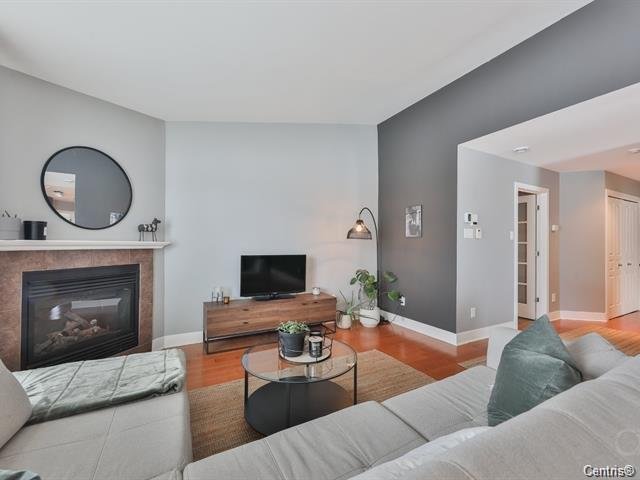
Overall View
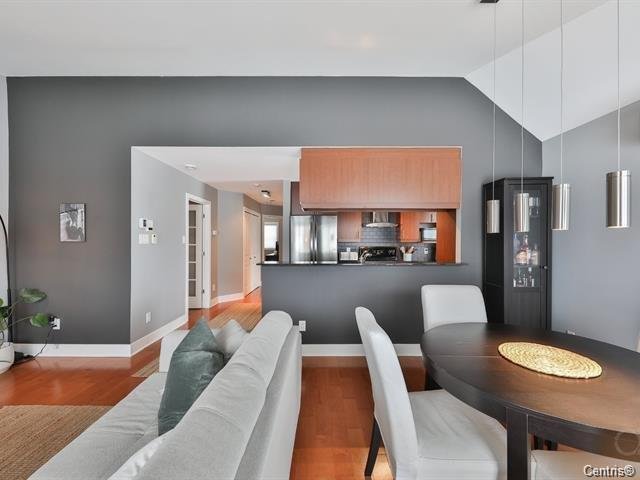
Corridor
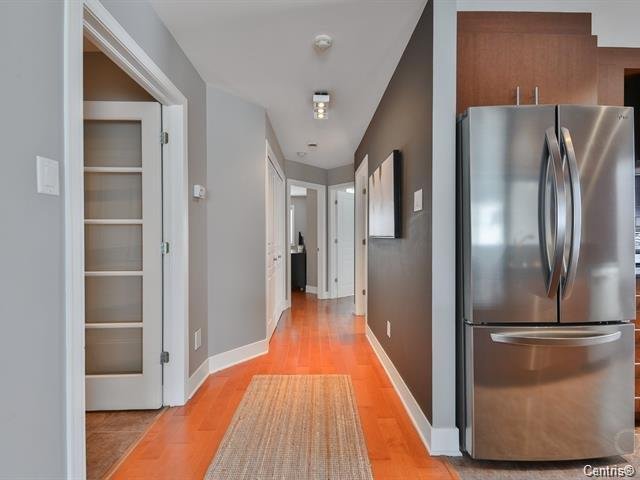
Bathroom
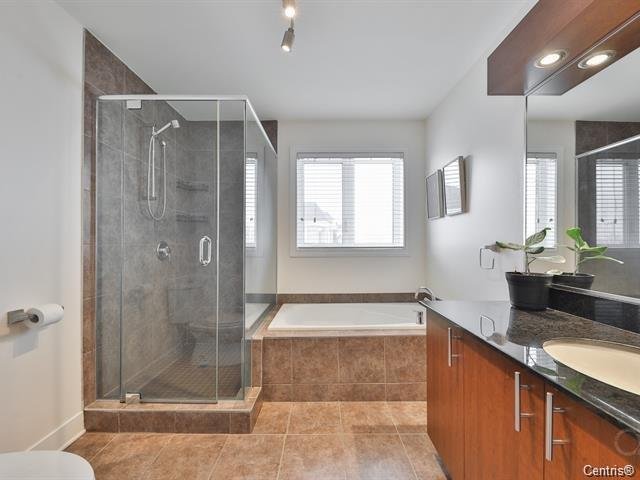
Bathroom

Primary bedroom
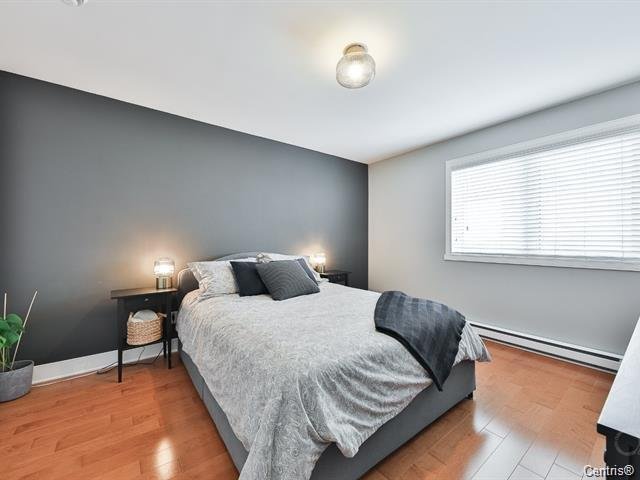
Bedroom

| Room |
Dimensions |
Level |
Flooring |
| Hallway |
8.7 x 4.6 P |
4th Floor |
Ceramic tiles |
| Living room |
13.5 x 11.5 P |
4th Floor |
Wood |
| Dining room |
8.9 x 11.1 P |
4th Floor |
Wood |
| Kitchen |
7.5 x 10.4 P |
4th Floor |
Ceramic tiles |
| Primary bedroom |
11.5 x 13.5 P |
4th Floor |
Wood |
| Bedroom |
11.8 x 10.5 P |
4th Floor |
Wood |
| Bathroom |
10.2 x 8.3 P |
4th Floor |
Ceramic tiles |
| Type |
Apartment |
| Style |
Detached |
| Dimensions |
41x24 P |
| Lot Size |
0 |

