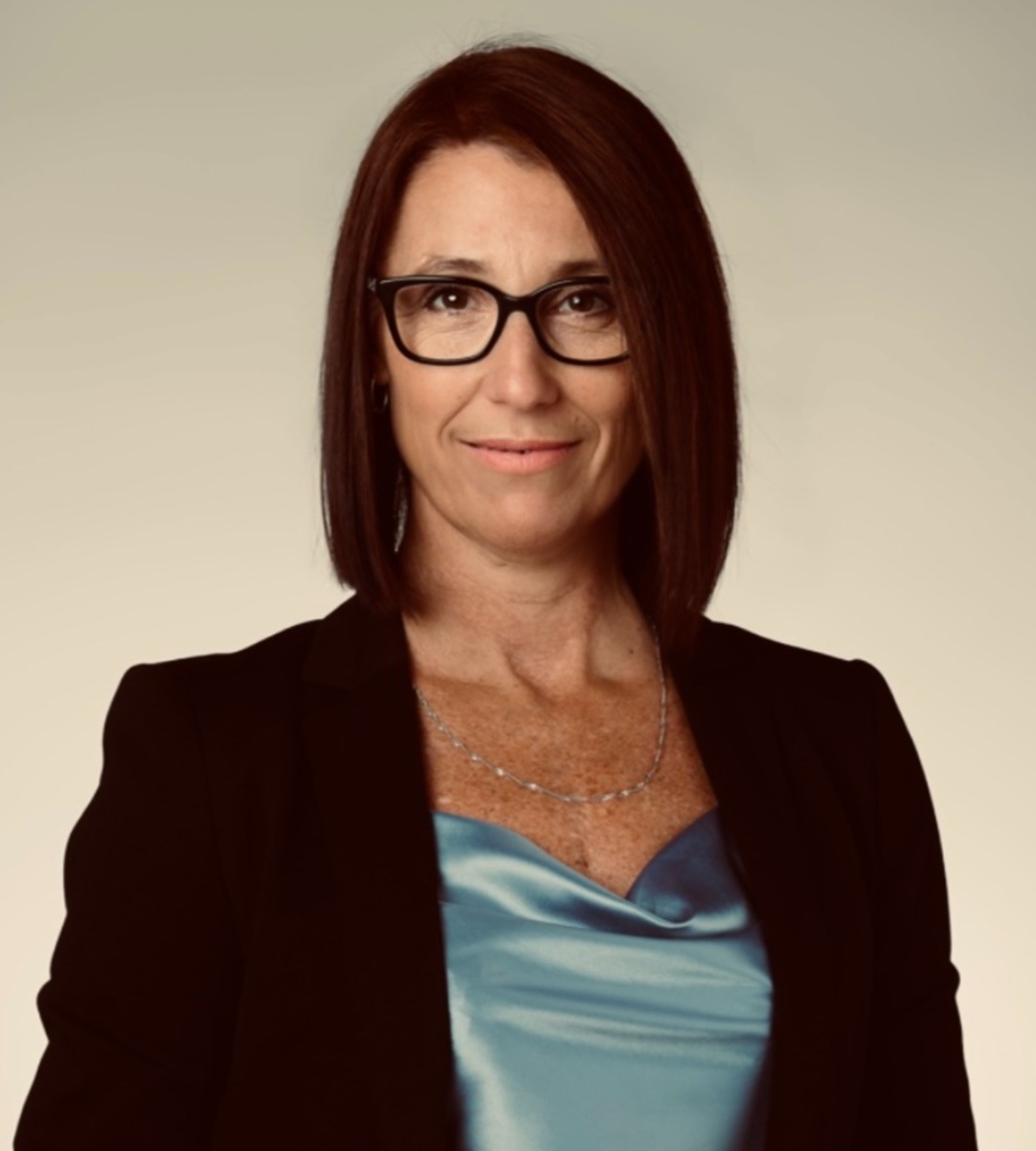A golden opportunity! Nestled in the heart of an enchanting 2.5-acre site, this rare ski-in/ski-out gem offers you a plenty of opportunities! Discover this beautiful engineered post and beam two storey featuring 6 bedrooms, 2 full bathrooms, a wood-burning fireplace and a spacious heated garage. The abundant windows let you admire the view of the mountains and surrounding nature. The generous spaces and high ceilings are sure to capture your attention, inviting you to make this place your home. Huge income potential with AIRBNB rental (Intergenerational). A MUST SEE!



407 Ch. du Mont-des-Cascades, Cantley
This exceptional property is a unique place that offers
year-round entertainment: magical sunrises over the
mountains, misty autumn mornings, crisp winter air,
rose-tinted clouds at sunset. Nature lovers will be truly
delighted by this haven of peace where the horizon
stretches to infinity.
GROUND FLOOR :
- Independent entrance for use as an AIRBNB, apartment, or
intergenerational unit for short- or long-term rental;
- Income potential of $2000/monthly;
- Fully equipped kitchen, bar, living room and 3 bedrooms;
- Spacious bathroom with large bath, shower and sauna;
- Enjoy a magnificent panoramic veranda for you and your
guests during the 4 seasons;
2nd FLOOR :
- This property is distinguished by its elegance and
remarkable fenestration and cathedral roof, which lets in
an abundance of natural light;
- Enjoy a vast open-plan living space with 12-foot
ceilings, offering a spacious, airy and warm atmosphere;
- The stylish, modern kitchen is designed with quality
materials and features a central island;
- The high-efficiency wood-burning fireplace heats both
floors;
- Hardwood and ceramic flooring;
- Modern bathroom with large walk-in shower;
- A new gallery (2023) with space for a spa and another
patio door;
|
ROOM DETAILS |
|||
|---|---|---|---|
| Room | Dimensions | Level | Flooring |
| Hallway | 12.0 x 6.0 P | Ground Floor | Ceramic tiles |
| Family room | 12.0 x 24.10 P | Ground Floor | Carpet |
| Dinette | 7.6 x 11.1 P | Ground Floor | Ceramic tiles |
| Bedroom | 11.0 x 11.0 P | Ground Floor | Floating floor |
| Bedroom | 9.0 x 10.0 P | Ground Floor | Floating floor |
| Bedroom | 11.5 x 11.8 P | Ground Floor | Floating floor |
| Bathroom | 10.0 x 17.10 P | Ground Floor | Ceramic tiles |
| Storage | 6.0 x 8.0 P | Ground Floor | Concrete |
| Walk-in closet | 4.0 x 6.0 P | 2nd Floor | Ceramic tiles |
| Kitchen | 10.0 x 16.0 P | 2nd Floor | Ceramic tiles |
| Dining room | 11.6 x 14.0 P | 2nd Floor | Wood |
| Living room | 11.0 x 17.8 P | 2nd Floor | Wood |
| Primary bedroom | 12.2 x 12.2 P | 2nd Floor | Wood |
| Bedroom | 10.10 x 12.1 P | 2nd Floor | Wood |
| Bedroom | 11.10 x 10.10 P | 2nd Floor | Wood |
| Bathroom | 5.8 x 12.1 P | 2nd Floor | Ceramic tiles |
| BUILDING | |
|---|---|
| Type | Two or more storey |
| Style | Detached |
| Dimensions | 32x46 P |
| Lot Size | 10670.5 MC |
| EXPENSES | |
|---|---|
| Municipal Taxes (2024) | $ 4486 / year |
| School taxes (2024) | $ 312 / year |
|
CHARACTERISTICS |
|
|---|---|
| Landscaping | Landscape |
| Basement foundation | Concrete slab on the ground |
| Heating system | Air circulation, Electric baseboard units |
| Water supply | Artesian well |
| Heating energy | Electricity |
| Equipment available | Water softener, Sauna, Central air conditioning |
| Windows | Wood, PVC |
| Hearth stove | Wood fireplace |
| Garage | Heated, Double width or more |
| Siding | Wood |
| Distinctive features | No neighbours in the back, Wooded lot: hardwood trees |
| Proximity | Golf, Park - green area, Alpine skiing, Cross-country skiing |
| Bathroom / Washroom | Seperate shower |
| Available services | Fire detector |
| Basement | 6 feet and over, Finished basement, Separate entrance |
| Parking | Outdoor, Garage |
| Sewage system | Purification field, Septic tank |
| Window type | Sliding, Crank handle, French window |
| Roofing | Asphalt shingles |
| View | Mountain, Panoramic |
| Zoning | Residential, Recreational and tourism |
| Restrictions/Permissions | Short-term rentals allowed |
Loading maps...
Loading street view...