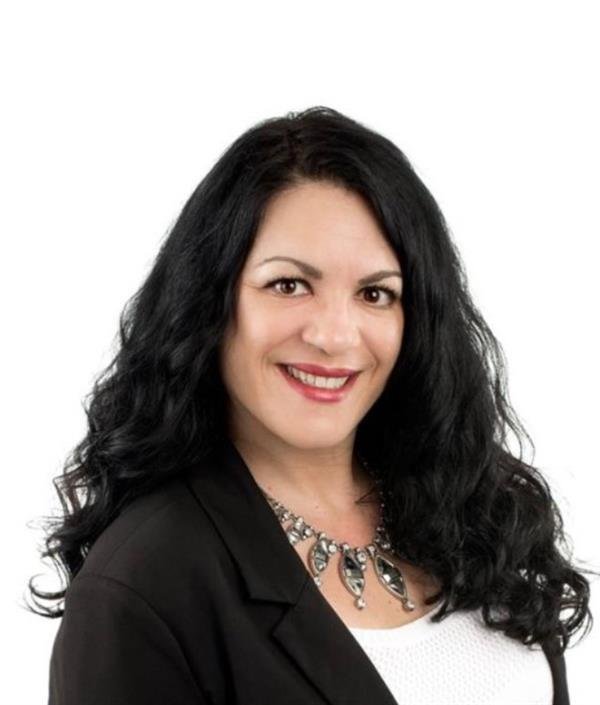Discover this magnificent 3-bedroom property located in Rawdon, offering the perfect balance between tranquility and proximity to amenities. Ideal for families or nature lovers, this home will charm you with its warm ambiance and inviting living spaces. The open-concept ground floor is bathed in natural light and features a wood-burning fireplace, creating a welcoming and friendly atmosphere. Located just 5 minutes from downtown Rawdon, you'll enjoy easy access to the region's services and activities.


Welcome to this magnificent 3-bedroom bungalow located in
Rawdon, a unique opportunity for young families looking for
affordable and functional housing. This property offers
everything you need to create a warm and comfortable home,
ideal for raising your children in a safe and peaceful
setting.
Ideal for families or nature lovers, this home will charm
you with its warm ambiance and welcoming living spaces. The
open-concept ground floor is bathed in natural light and
features a wood-burning fireplace, creating a welcoming and
friendly atmosphere. Located just 5 minutes from downtown
Rawdon, you'll enjoy easy access to the region's services
and activities.
The spacious kitchen is designed for family meals and
moments of togetherness. With a bright and welcoming living
room, this home is the perfect place to relax or entertain
loved ones. A family room in the basement completes the
living spaces, providing a dedicated area for children to
play, do homework, or spend time together as a family.
Outdoors, the property offers ample space for children to
play while providing parents with a pleasant area for
gardening or hosting barbecues. This property is a real
asset for enjoying the beautiful weather and strengthening
family bonds.
Key Features:
3 spacious bedrooms
2 bathrooms
Spacious kitchen designed for family meals
Bright and welcoming living room with a wood-burning
fireplace
Open concept main floor
Fully finished basement
Additional Features:
Peaceful and family-friendly area
Close to schools, parks, and shops
Close to hiking trails, lakes, and outdoor activities
Easy access to services: schools, shops, restaurants
5 minutes from downtown Rawdon
Rawdon: a community renowned for its friendly and safe
environment
|
ROOM DETAILS |
|||
|---|---|---|---|
| Room | Dimensions | Level | Flooring |
| Hallway | 5.10 x 8.3 P | Ground Floor | Flexible floor coverings |
| Living room | 13.3 x 17.3 P | Ground Floor | Flexible floor coverings |
| Kitchen | 10.4 x 15.8 P | Ground Floor | Flexible floor coverings |
| Dining room | 11.9 x 19.5 P | Ground Floor | Flexible floor coverings |
| Primary bedroom | 10.0 x 15.0 P | Ground Floor | Flexible floor coverings |
| Bathroom | 7.5 x 8.9 P | Ground Floor | Flexible floor coverings |
| Family room | 20.2 x 16.2 P | Basement | Flexible floor coverings |
| Bedroom | 8.10 x 9.4 P | Basement | Flexible floor coverings |
| Bedroom | 9.11 x 9.4 P | Basement | Flexible floor coverings |
| Bathroom | 9.7 x 9 P | Basement | Flexible floor coverings |
| Storage | 5.3 x 9.8 P | Basement | Wood |
| Workshop | 8.7 x 11.0 P | Basement | Wood |
| Cellar / Cold room | 4.9 x 8.1 P | Basement | Concrete |
| BUILDING | |
|---|---|
| Type | Bungalow |
| Style | Detached |
| Dimensions | 7.46x13.61 M |
| Lot Size | 892.5 MC |
| EXPENSES | |
|---|---|
| Municipal Taxes (2024) | $ 2135 / year |
| School taxes (2024) | $ 145 / year |
|
CHARACTERISTICS |
|
|---|---|
| Driveway | Not Paved |
| Cupboard | Melamine |
| Heating system | Electric baseboard units |
| Water supply | Municipality |
| Heating energy | Electricity |
| Equipment available | Central vacuum cleaner system installation, Alarm system, Wall-mounted heat pump |
| Windows | PVC |
| Foundation | Poured concrete |
| Hearth stove | Wood burning stove |
| Siding | Pressed fibre |
| Proximity | Park - green area, Elementary school, Daycare centre |
| Basement | 6 feet and over, Finished basement |
| Parking | Outdoor |
| Sewage system | Septic tank |
| Window type | Sliding, Crank handle |
| Roofing | Asphalt shingles |
| Zoning | Residential |
Loading maps...
Loading street view...