5380 Rue Charles L'Heureux, Saint-Hyacinthe, QC J2T0J4 $809,000
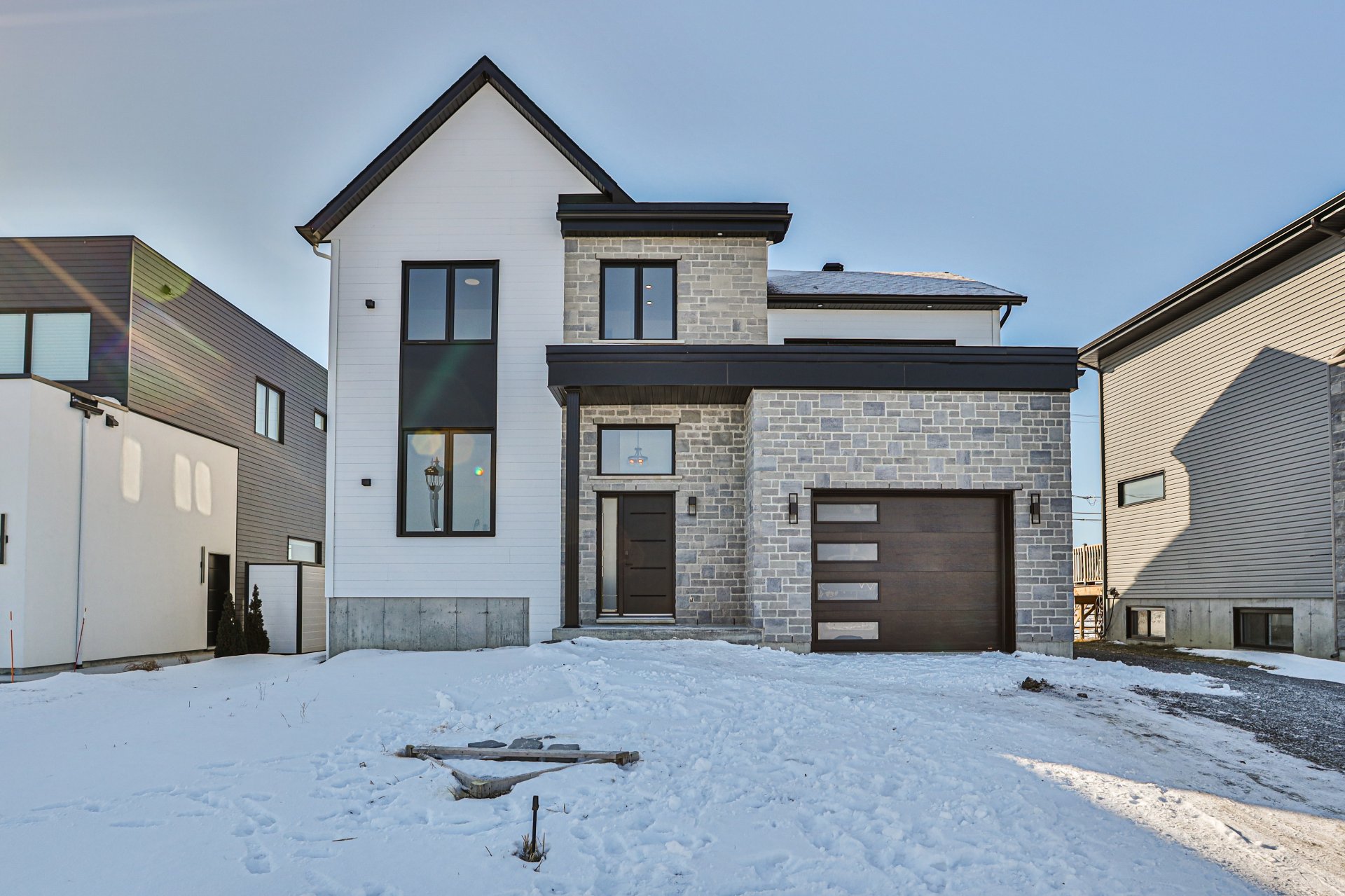
Frontage
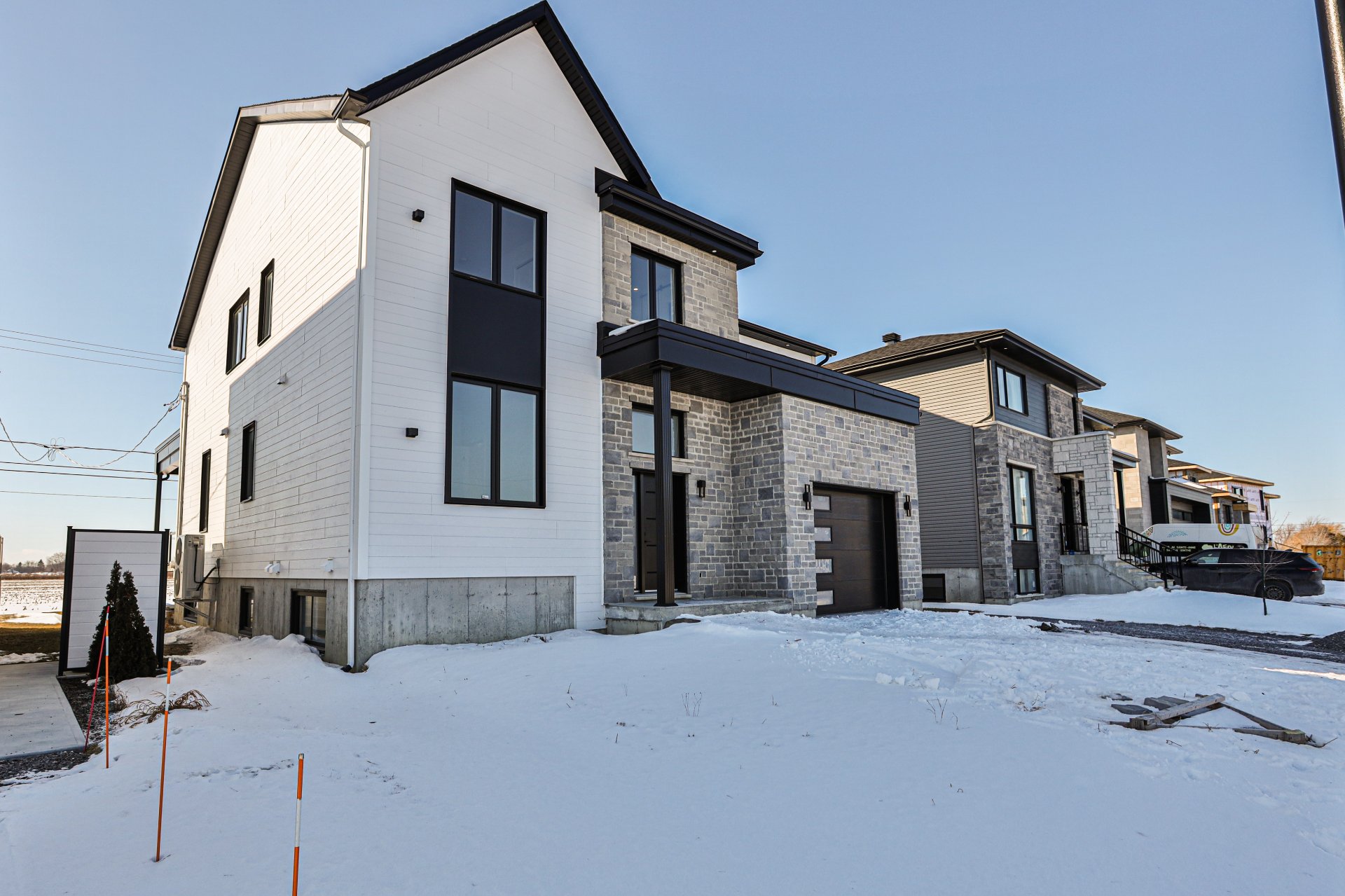
Frontage
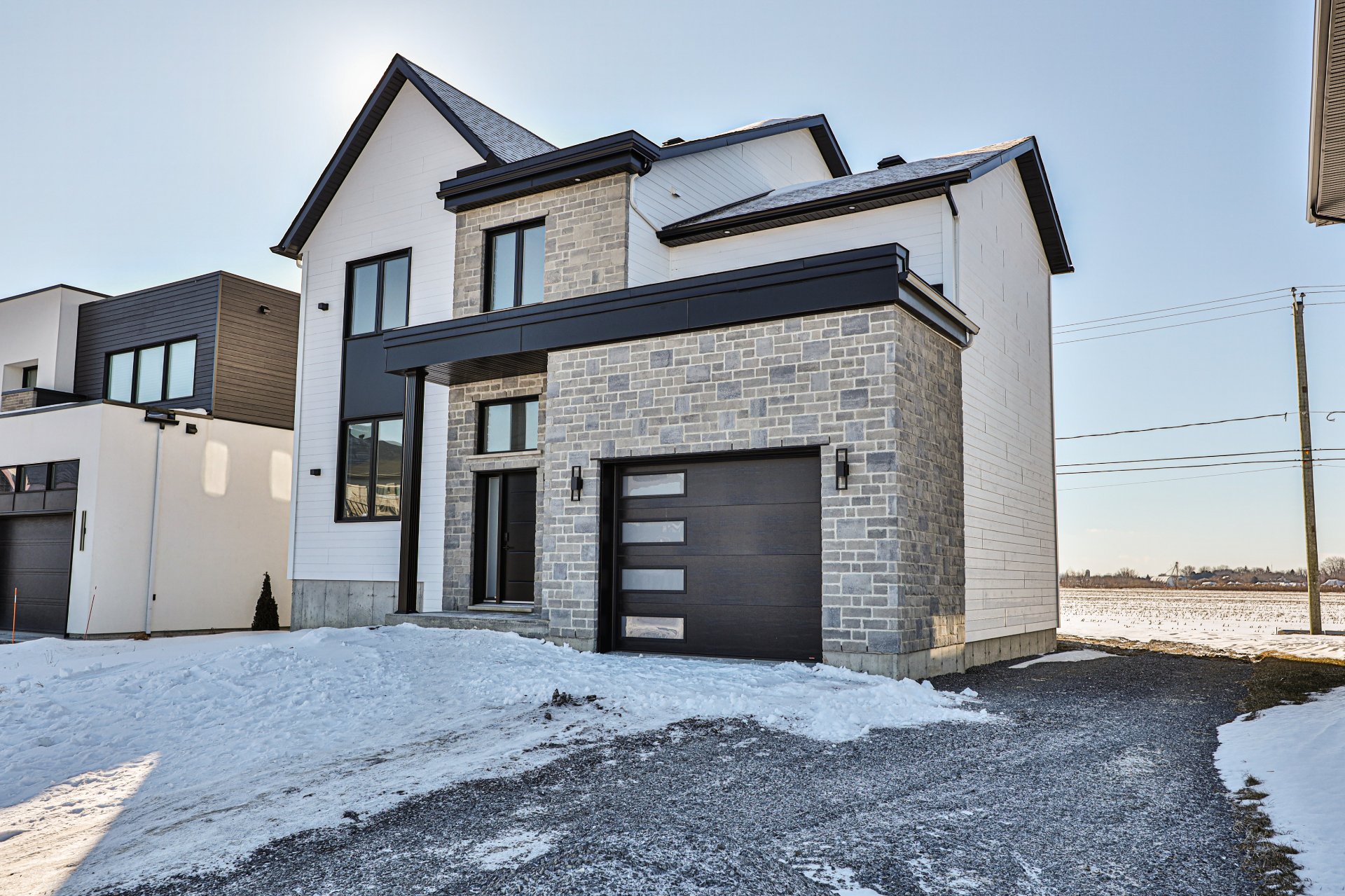
Frontage
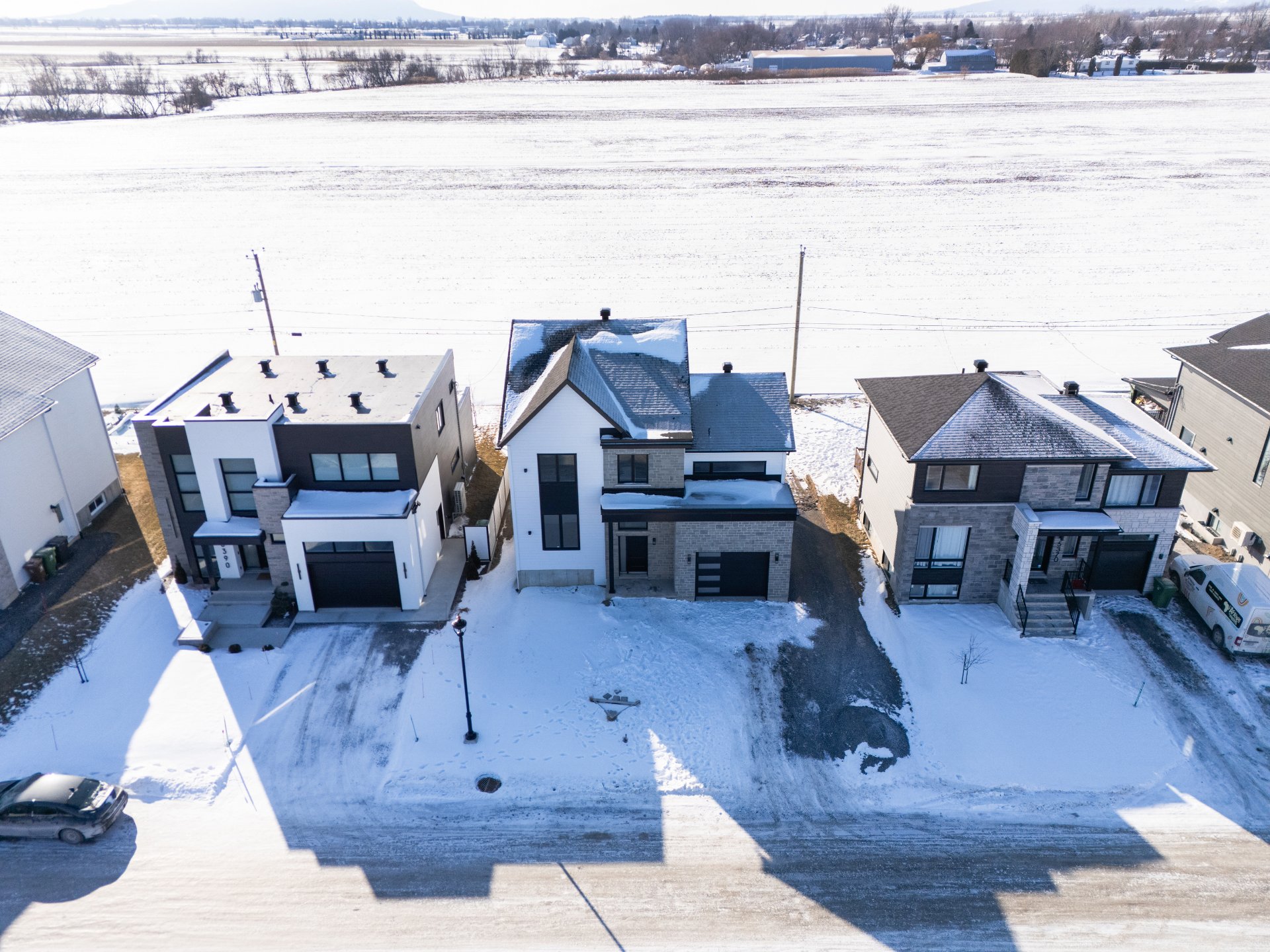
Aerial photo
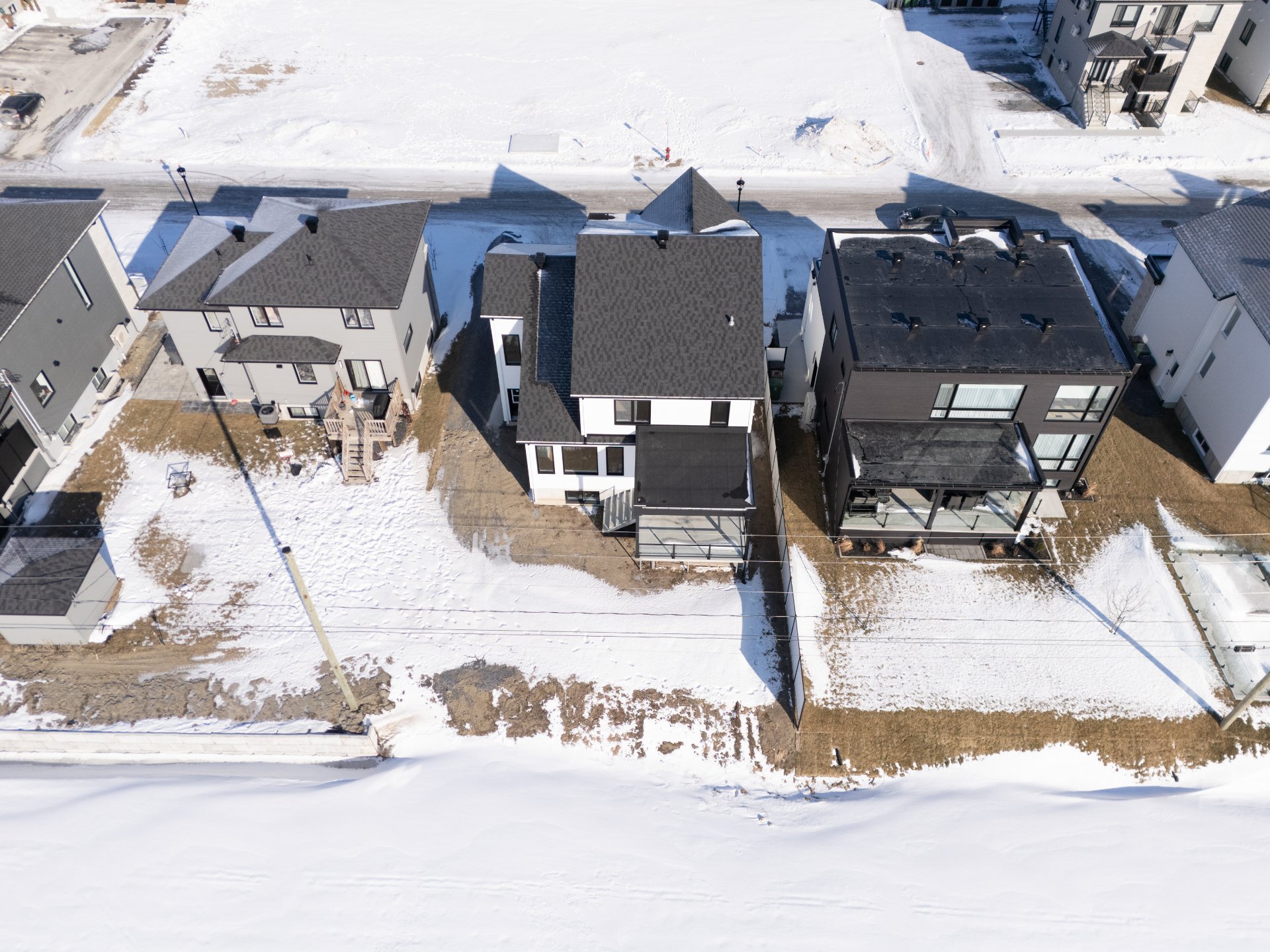
Aerial photo
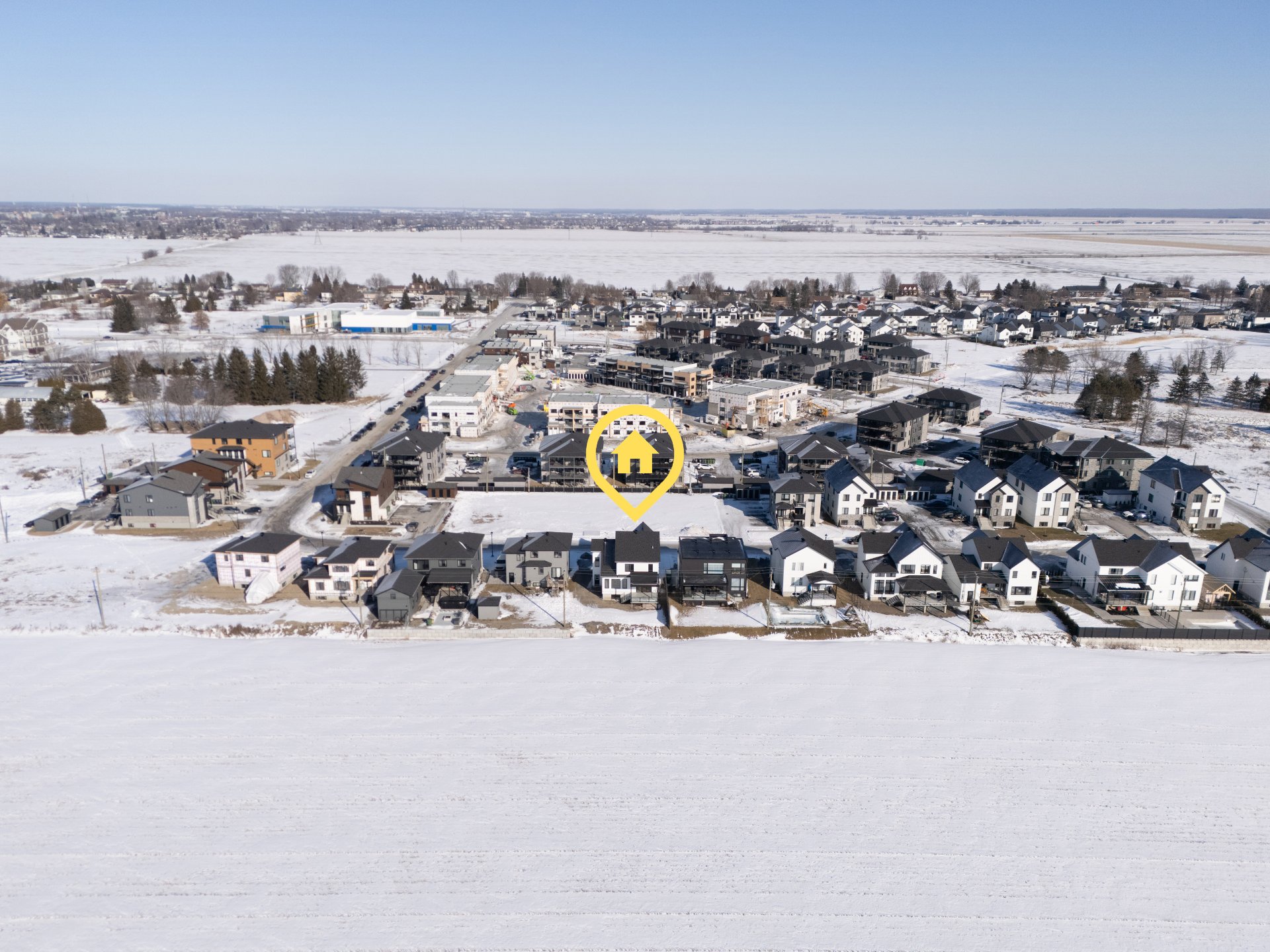
Aerial photo
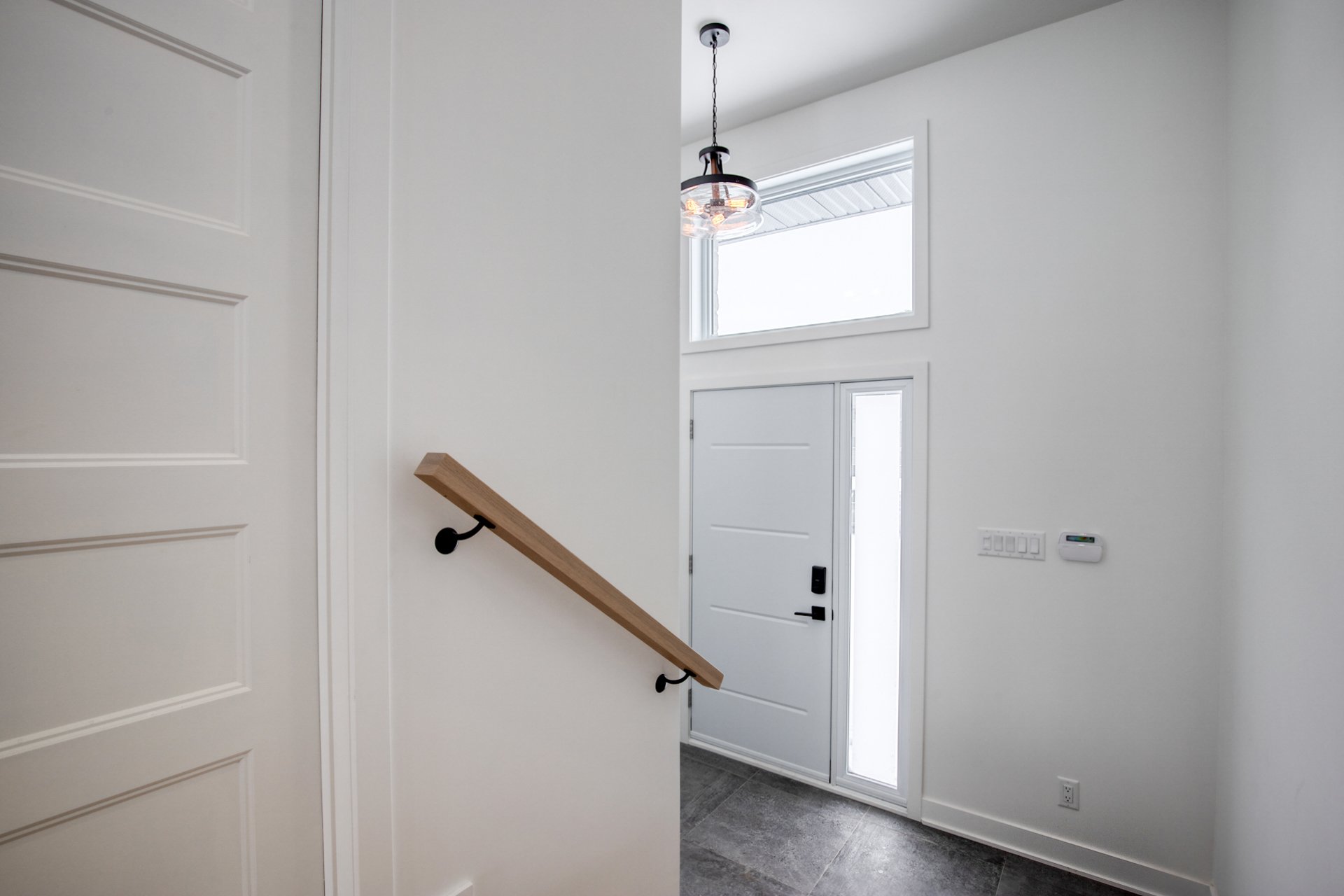
Hallway
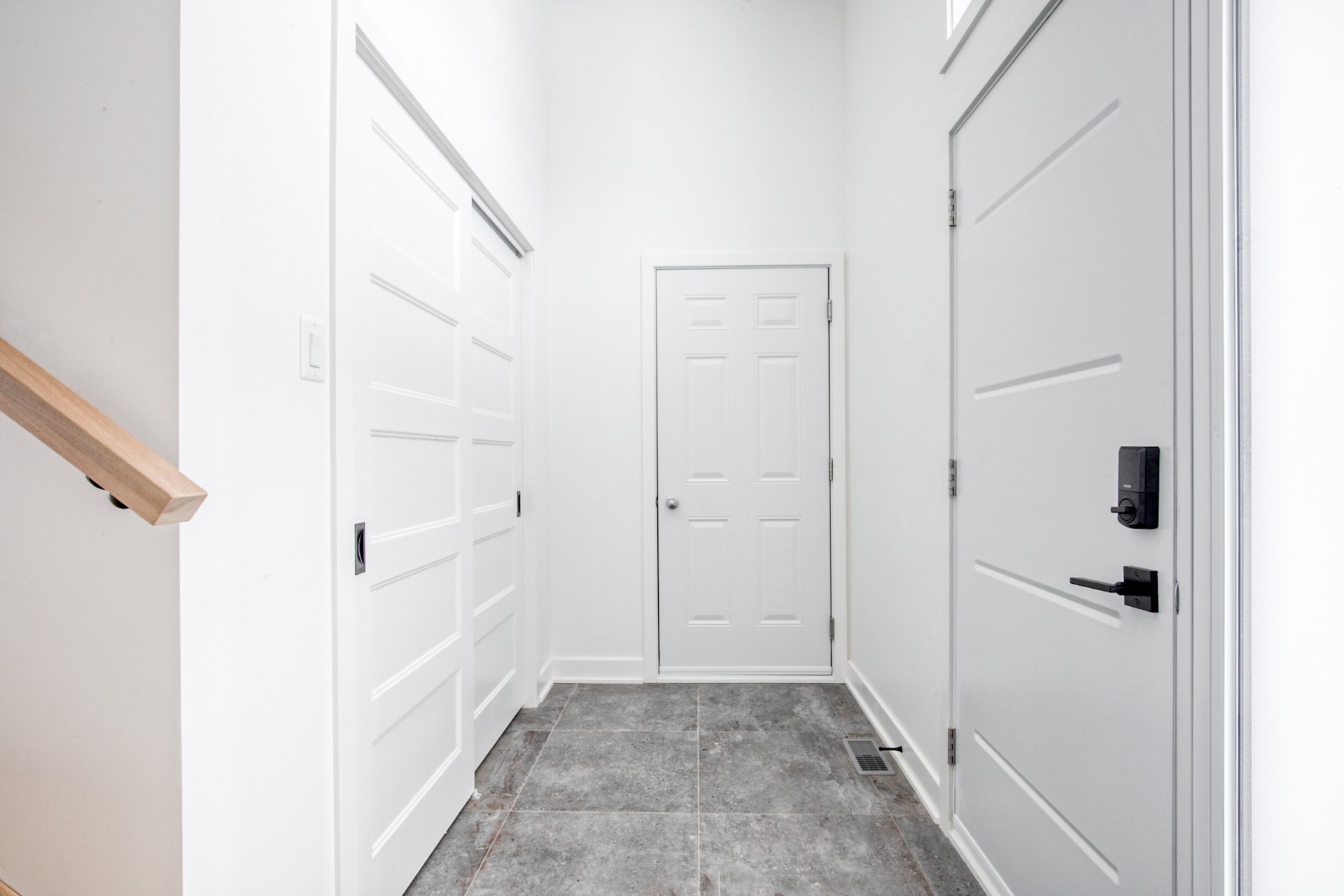
Hallway
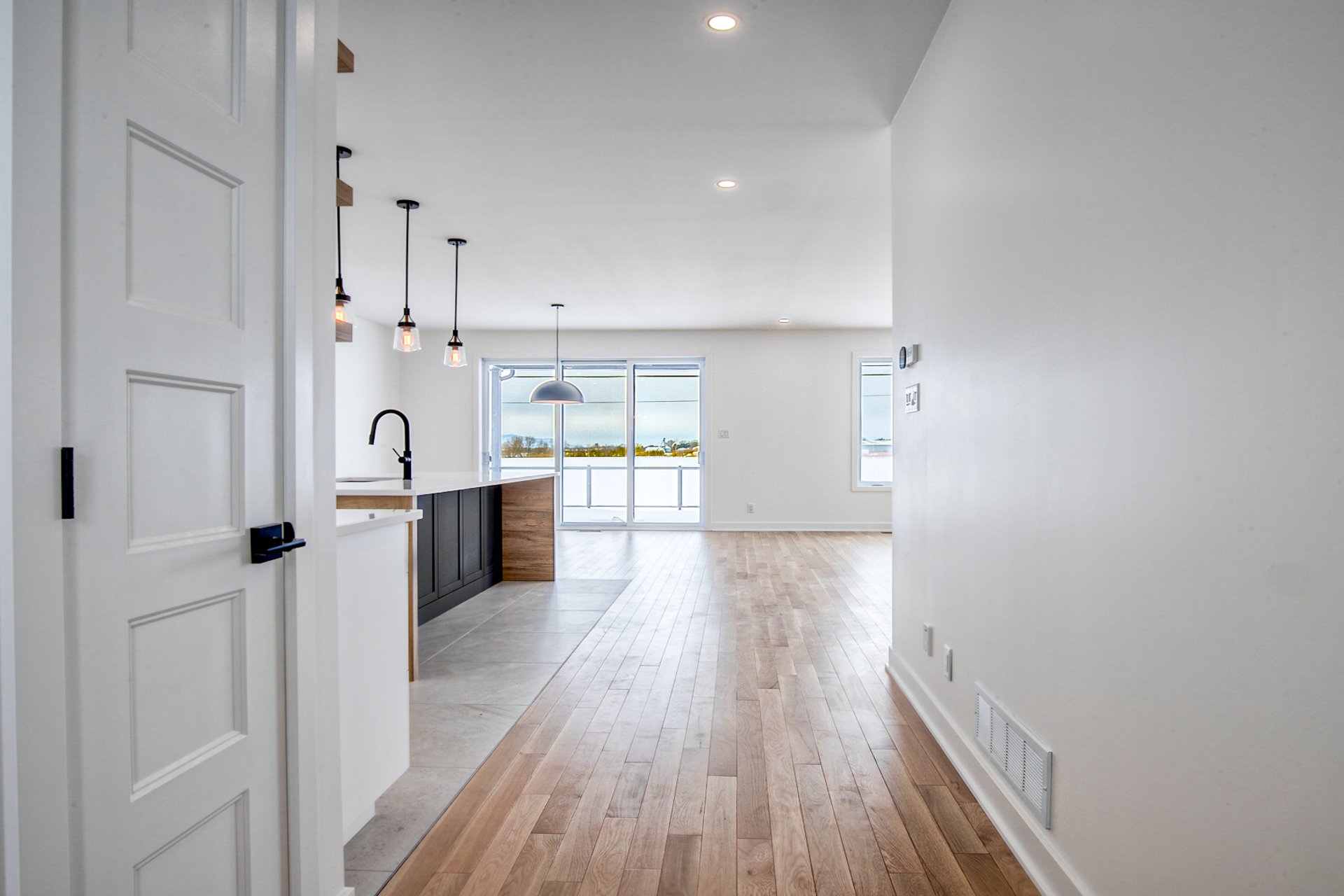
Overall View
|
|
Description
Inclusions:
Exclusions : N/A
| BUILDING | |
|---|---|
| Type | Two or more storey |
| Style | Detached |
| Dimensions | 45.4x38.4 P |
| Lot Size | 5683.34 PC |
| EXPENSES | |
|---|---|
| Municipal Taxes (2025) | $ 2491 / year |
| School taxes (2024) | $ 78 / year |
|
ROOM DETAILS |
|||
|---|---|---|---|
| Room | Dimensions | Level | Flooring |
| Hallway | 9.1 x 12 P | Ground Floor | Ceramic tiles |
| Living room | 19.1 x 16.1 P | Ground Floor | Wood |
| Dining room | 12.2 x 8.9 P | Ground Floor | Wood |
| Kitchen | 12.4 x 10.2 P | Ground Floor | Ceramic tiles |
| Bedroom | 10 x 10.8 P | Ground Floor | Wood |
| Washroom | 7.1 x 4.1 P | Ground Floor | Ceramic tiles |
| Family room | 14.4 x 18.8 P | 2nd Floor | Wood |
| Primary bedroom | 12.9 x 13.9 P | 2nd Floor | Wood |
| Bathroom | 8.3 x 6.5 P | 2nd Floor | Ceramic tiles |
| Bedroom | 11.11 x 10.1 P | 2nd Floor | Wood |
| Bedroom | 9.11 x 10.11 P | 2nd Floor | Wood |
| Bathroom | 8.9 x 12.9 P | 2nd Floor | Ceramic tiles |
| Laundry room | 6.3 x 5.1 P | 2nd Floor | Ceramic tiles |
| Family room | 19.6 x 15.11 P | Basement | Concrete |
| Bedroom | 12.1 x 10.0 P | Basement | Concrete |
| Bedroom | 12.1 x 9.7 P | Basement | Concrete |
| Bathroom | 10.0 x 9.4 P | Basement | Concrete |
|
CHARACTERISTICS |
|
|---|---|
| Driveway | Not Paved |
| Cupboard | Melamine |
| Heating system | Air circulation |
| Water supply | Municipality |
| Heating energy | Electricity |
| Equipment available | Central vacuum cleaner system installation, Alarm system, Ventilation system, Electric garage door, Central heat pump |
| Windows | PVC |
| Foundation | Poured concrete |
| Hearth stove | Gaz fireplace |
| Garage | Attached, Heated, Single width |
| Siding | Other, Stone |
| Distinctive features | No neighbours in the back |
| Proximity | Highway, Cegep, Golf, Elementary school, Bicycle path, Daycare centre |
| Bathroom / Washroom | Adjoining to primary bedroom, Seperate shower |
| Basement | 6 feet and over, Partially finished |
| Parking | Outdoor, Garage |
| Sewage system | Municipal sewer |
| Window type | Crank handle, French window |
| Roofing | Asphalt shingles, Elastomer membrane |
| Topography | Flat |
| View | Mountain |
| Zoning | Residential |