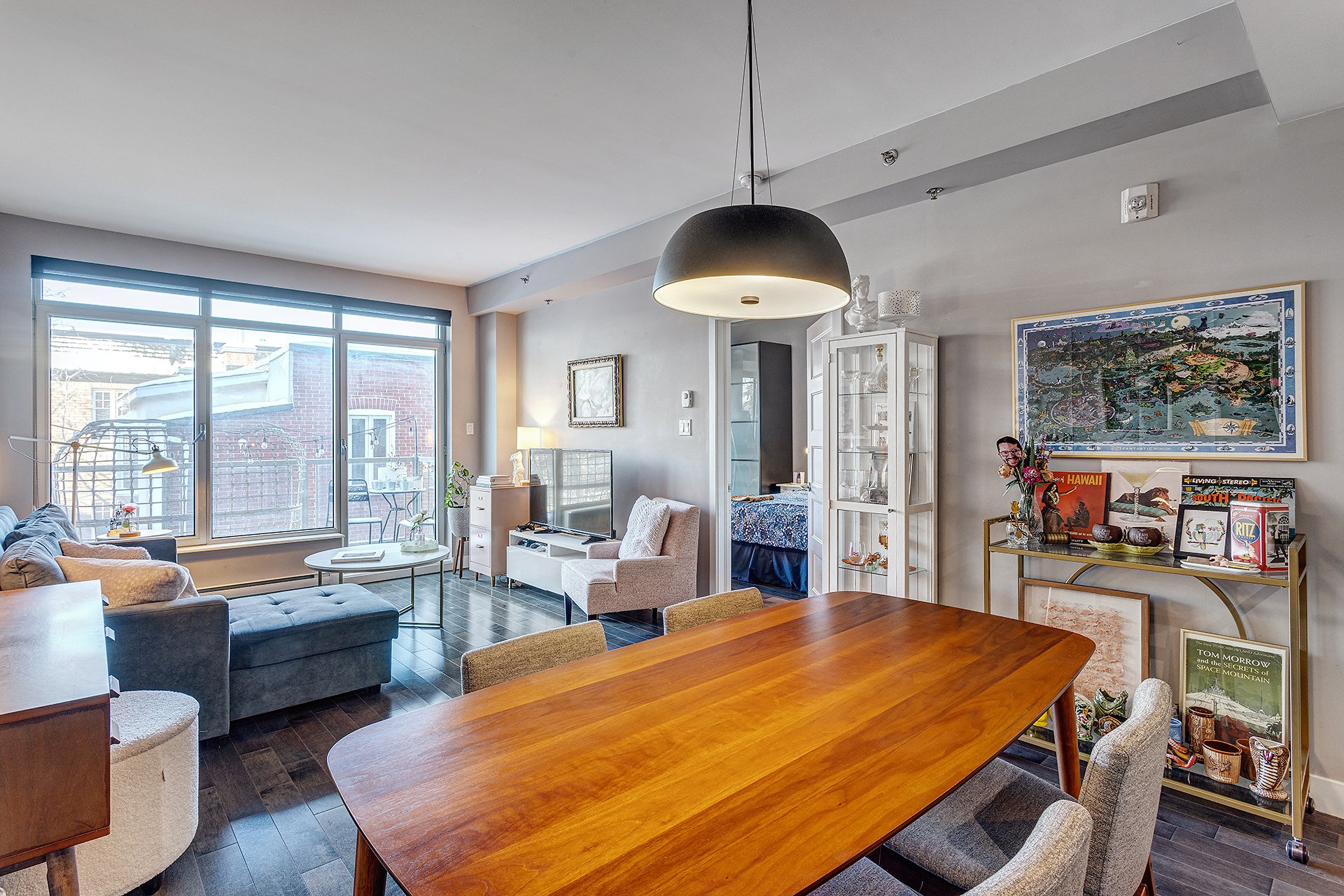5865 Av. de Monkland, Montréal (Côte-des-Neiges, QC H4A1G5 $799,999

Kitchen

Kitchen

Dining room

Dining room

Overall View

Living room

Primary bedroom

Primary bedroom

Primary bedroom
|
|
Description
Beautiful condo in the heart of Monkland Village with its open concept and modern kitchen, high ceilings, two (2) full bathrooms, corner Office/Den, private balcony, garage and storage space. Small gym and roof top terrace; A must see!
Welcome to Monkland Village! You will enjoy living in this
Great Location, located close to all amenities;
- Recent construction 2012;
- Filled with Sunshine;
- High ceilings;
- Engineered hardwood floors;
- Stainless steel appliances;
- Quartz countertops;
- Open concept leading to a nice private balcony;
- Central A/C;
- Indoor Garage Space;
- Private locker space adjacent to the garage;
- Gym and common roof top terrace;
- Elevator;
- Building entry with key fobe leading to a cozy lobby;
Great Location, located close to all amenities;
- Recent construction 2012;
- Filled with Sunshine;
- High ceilings;
- Engineered hardwood floors;
- Stainless steel appliances;
- Quartz countertops;
- Open concept leading to a nice private balcony;
- Central A/C;
- Indoor Garage Space;
- Private locker space adjacent to the garage;
- Gym and common roof top terrace;
- Elevator;
- Building entry with key fobe leading to a cozy lobby;
Inclusions: Refrigerator, Dishwasher, Stove, Washer, Dryer, Light fixtures and window coverings;
Exclusions : All other furniture and personal belongings of the Tenants are excluded from the sale;
| BUILDING | |
|---|---|
| Type | Apartment |
| Style | |
| Dimensions | 0x0 |
| Lot Size | 0 |
| EXPENSES | |
|---|---|
| Co-ownership fees | $ 5040 / year |
| Municipal Taxes (2024) | $ 3258 / year |
| School taxes (2025) | $ 451 / year |
|
ROOM DETAILS |
|||
|---|---|---|---|
| Room | Dimensions | Level | Flooring |
| Kitchen | 17 x 11.10 P | 2nd Floor | Wood |
| Primary bedroom | 10.5 x 13.0 P | 2nd Floor | Wood |
| Home office | 11.0 x 8.4 P | 2nd Floor | Wood |
| Bathroom | 5 x 5 P | 2nd Floor | Ceramic tiles |
| Living room | 11.10 x 13.0 P | 2nd Floor | Wood |
| Bathroom | 5.0 x 5.5 P | 2nd Floor | Ceramic tiles |
|
CHARACTERISTICS |
|
|---|---|
| Heating system | Electric baseboard units |
| Water supply | Municipality |
| Heating energy | Electricity |
| Siding | Brick |
| Proximity | Highway, Park - green area, High school, Public transport, University, Bicycle path, Daycare centre |
| Bathroom / Washroom | Adjoining to primary bedroom, Other |
| Parking | Garage |
| Sewage system | Municipal sewer |
| Topography | Flat |
| View | City |
| Zoning | Residential |
| Equipment available | Electric garage door, Private balcony |
| Garage | Single width |
| Cadastre - Parking (included in the price) | Garage |
| Restrictions/Permissions | Pets allowed with conditions |