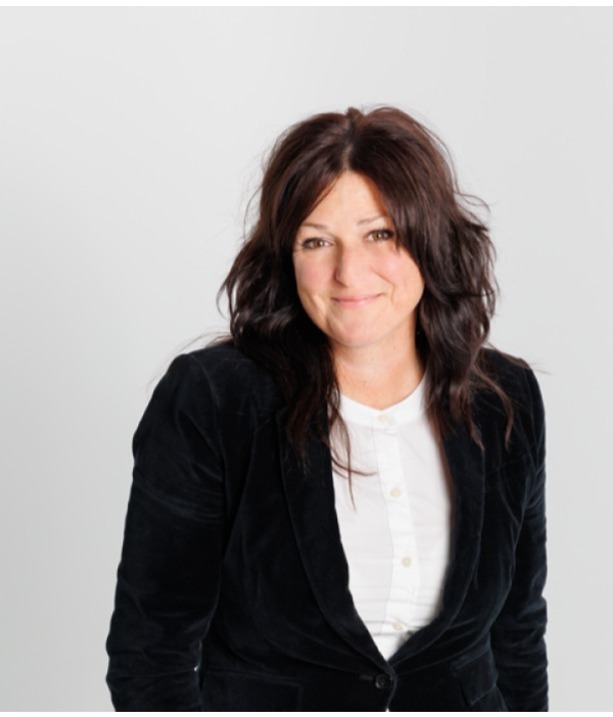
|
ROOM DETAILS |
|||
|---|---|---|---|
| Room | Dimensions | Level | Flooring |
| Living room | 15.6 x 13.3 P | 4th Floor | Wood |
| Home office | 8.6 x 9.6 P | 4th Floor | Wood |
| Dining room | 11.3 x 11.6 P | 4th Floor | Wood |
| Kitchen | 12.6 x 9.0 P | 4th Floor | Ceramic tiles |
| Primary bedroom | 13.6 x 11.0 P | 4th Floor | Wood |
| Walk-in closet | 4.6 x 5.0 P | 4th Floor | Wood |
| Bathroom | 3.3 x 3.3 P | 4th Floor | Ceramic tiles |
| Bedroom | 9.0 x 9.0 P | 4th Floor | Wood |
| Bedroom | 11.9 x 9.0 P | 4th Floor | Wood |
| Hallway | 4.6 x 6.3 P | 4th Floor | Ceramic tiles |
| Bathroom | 3.3 x 3.3 P | 4th Floor | Ceramic tiles |
| Laundry room | 6.3 x 5.9 P | 4th Floor | Ceramic tiles |
| BUILDING | |
|---|---|
| Type | Apartment |
| Style | Detached |
| Dimensions | 0x0 |
| Lot Size | 0 |
| EXPENSES | |
|---|---|
| Co-ownership fees | $ 6516 / year |
| Municipal Taxes (2024) | $ 4038 / year |
| School taxes (2024) | $ 356 / year |
|
CHARACTERISTICS |
|
|---|---|
| Landscaping | Landscape |
| Heating system | Electric baseboard units |
| Water supply | Municipality |
| Heating energy | Electricity |
| Equipment available | Other, Entry phone, Electric garage door, Private balcony |
| Easy access | Elevator |
| Garage | Other, Heated |
| Distinctive features | No neighbours in the back, Waterfront, Corner unit |
| Pool | Heated, Inground |
| Proximity | Other, Cegep, Golf, Hospital, Park - green area, Elementary school, High school, Public transport, Bicycle path, Cross-country skiing |
| Bathroom / Washroom | Adjoining to primary bedroom |
| Available services | Fire detector, Visitor parking, Outdoor pool |
| Parking | Garage |
| Sewage system | Municipal sewer |
| Topography | Flat |
| View | Other, Water, Mountain, City |
| Zoning | Residential |
| Driveway | Asphalt |
| Restrictions/Permissions | Short-term rentals not allowed, Pets allowed with conditions |
Loading maps...
Loading street view...