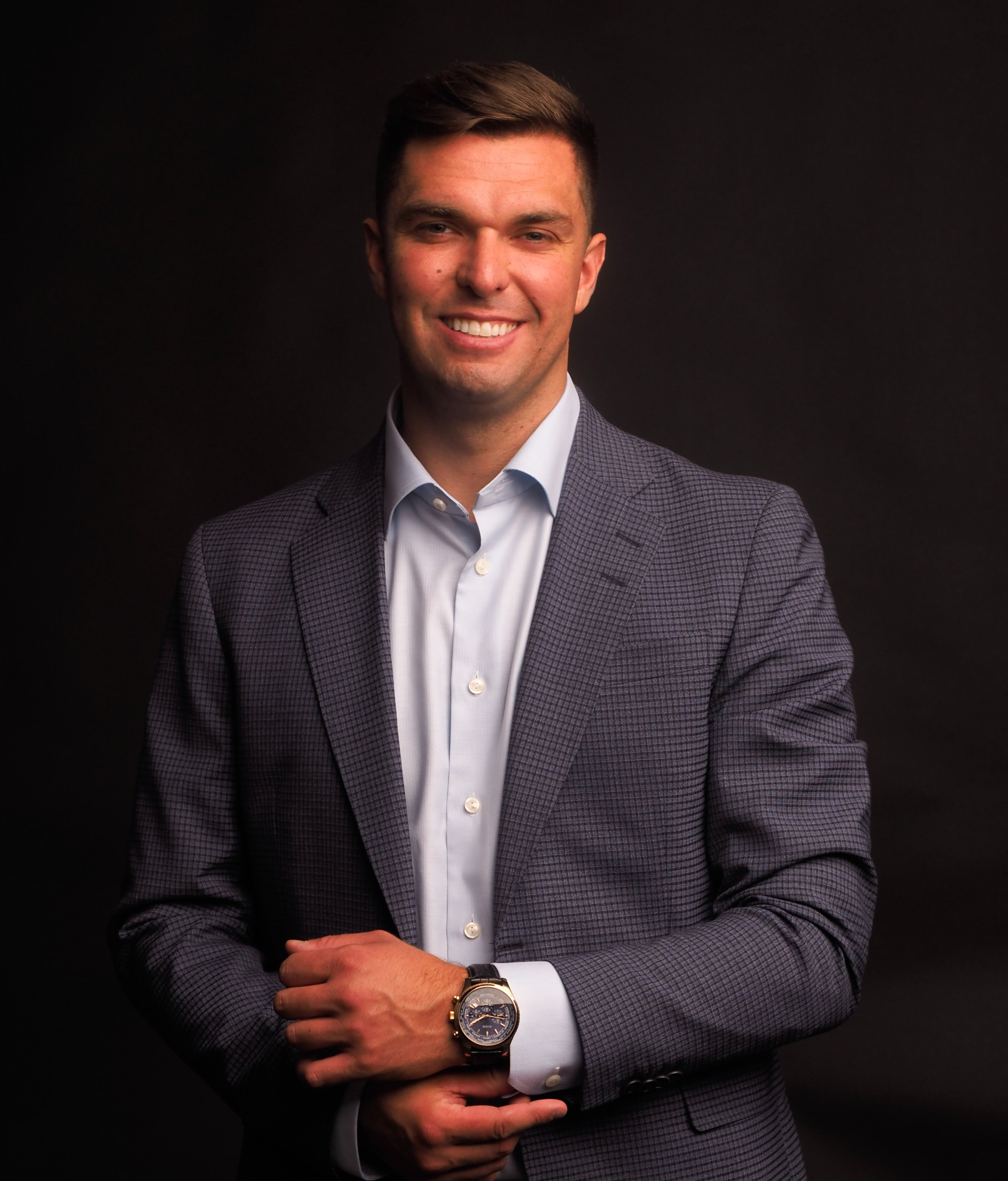
|
ROOM DETAILS |
|||
|---|---|---|---|
| Room | Dimensions | Level | Flooring |
| Living room | 14.4 x 17.5 P | AU | Wood |
| Kitchen | 11.7 x 8.8 P | AU | Wood |
| Dining room | 10.2 x 13.2 P | AU | Wood |
| Primary bedroom | 13.9 x 11.10 P | AU | Wood |
| Bathroom | 9.4 x 6.4 P | AU | Ceramic tiles |
| Bedroom | 10.3 x 10.3 P | AU | Wood |
| Bedroom | 10.8 x 10.4 P | AU | Wood |
| Other | 5.9 x 4.7 P | AU | Wood |
| Bathroom | 5.5 x 10.8 P | AU | Ceramic tiles |
| Laundry room | 6.3 x 6.1 P | AU | Ceramic tiles |
| BUILDING | |
|---|---|
| Type | Apartment |
| Style | Detached |
| Dimensions | 0x0 |
| Lot Size | 0 |
| EXPENSES | |
|---|---|
| Co-ownership fees | $ 12396 / year |
| Municipal Taxes (2024) | $ 4250 / year |
| School taxes (2024) | $ 674 / year |
|
CHARACTERISTICS |
|
|---|---|
| Heating system | Air circulation, Electric baseboard units |
| Water supply | Municipality |
| Heating energy | Electricity |
| Easy access | Elevator |
| Garage | Attached, Heated |
| Distinctive features | Waterfront, Corner unit |
| Proximity | Highway, Park - green area, Elementary school, High school, Public transport, Bicycle path, Réseau Express Métropolitain (REM) |
| Bathroom / Washroom | Adjoining to primary bedroom, Seperate shower |
| Available services | Exercise room, Roof terrace, Balcony/terrace, Common areas, Hot tub/Spa |
| Parking | Garage |
| Sewage system | Municipal sewer |
| Topography | Flat |
| View | Water, Panoramic, City |
| Zoning | Residential |
| Equipment available | Ventilation system, Electric garage door, Central air conditioning |
| Driveway | Asphalt |
| Restrictions/Permissions | No pets allowed |
Loading maps...
Loading street view...